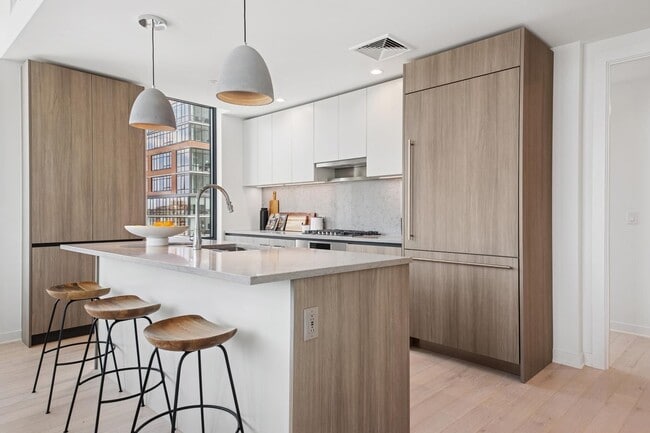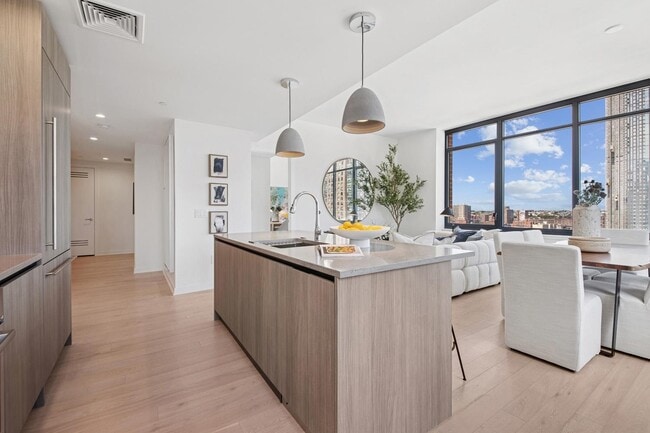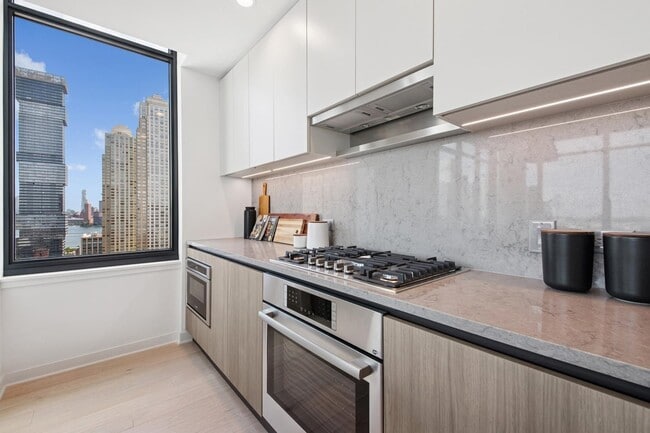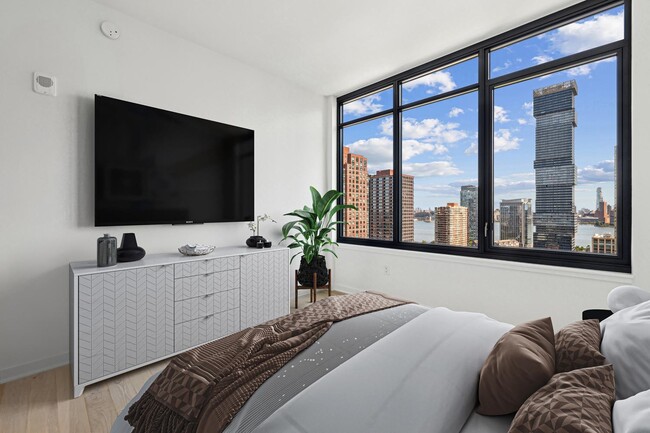Estimated payment starting at $9,964/month
Highlights
- Fitness Center
- 5-minute walk to Harsimus Cove
- Rooftop Deck
- Cornelia F. Bradford School Rated A-
- New Construction
- 3-minute walk to 108 First Street Dog Park
About This Floor Plan
Experience elevated urban living in Residence 1203, nestled in Jersey City's vibrant Powerhouse Arts District. This thoughtfully designed 1199 sq. ft. corner, two-bedroom, two-bathroom home blends modern form with refined function. Expansive 7ft. northeast-facing windows flood the space with natural light, enhancing the sleek, minimalist design and white oak flooring. This home offers 10ft. ceilings, large walk-in closet and plenty of kitchen storage and cabinet space with added custom pantry. The open-concept gourmet kitchen seamlessly integrates with the living area, featuring custom Italian walnut and dove gray cabinetry, quartz countertops, and Bosch and Thermador appliances. The kitchen is a true chef's dream, designed to cater to both casual living and refined entertaining. The primary suite offers an unparalleled retreat, featuring a large walk-in closet and a spa-inspired ensuite with dual custom vanities, Kohler fixtures, and refined porcelain tile accents. The 2nd bathroom features a single custom vanity, Kohler fixtures, and a soaking tub with porcelain tile surround, offering a serene space. Additional highlights include a Whirlpool washer and vented dryer and 1 deeded parking space. Residents enjoy access to world-class amenities, including a sky lounge, rooftop terrace, fitness center, sundeck and pool, residents' lounge, children's playroom, dog run and spa, and a 24-hour attended lobby.
Builder Incentives
Take advantage of limited-time incentives on select homes during Toll Brothers Holiday Savings Event, 11/8-11/30/25.* Choose from a wide selection of move-in ready homes, homes nearing completion, or home designs ready to be built for you.
Sales Office
| Monday |
Closed
|
| Tuesday |
10:00 AM - 5:00 PM
|
| Wednesday |
10:00 AM - 5:00 PM
|
| Thursday |
10:00 AM - 5:00 PM
|
| Friday |
10:00 AM - 5:00 PM
|
| Saturday |
10:00 AM - 5:00 PM
|
| Sunday |
Closed
|
Property Details
Home Type
- Condominium
Home Design
- New Construction
Interior Spaces
- 1-Story Property
- High Ceiling
- Living Room
- Dining Room
- Open Floorplan
- Game Room
- Washer and Dryer
Kitchen
- Gourmet Kitchen
- Kitchen Island
- Quartz Countertops
Bedrooms and Bathrooms
- 2 Bedrooms
- Retreat
- Walk-In Closet
- 2 Full Bathrooms
- Bathtub with Shower
- Ceramic Tile in Bathrooms
Parking
- Detached Garage
- Secured Garage or Parking
Community Details
Overview
- No Home Owners Association
Amenities
- Rooftop Deck
- Game Room
- Children's Playroom
- Lounge
- Lobby
Recreation
Map
About the Builder
- 151 Bay Street at Provost Square
- 238 - 240 7th St
- 306-310 Newark Ave
- 26 Oakland Ave
- 191 Academy St
- 560-566 Communipaw Ave
- 33 Prescott St
- 28-30 Harmon St
- 328 Jackson St
- The Greenwich by Rafael Vinoly
- 125 Greenwich St Unit 66D
- 125 Greenwich St Unit 81C
- 125 Greenwich St Unit 73C
- 125 Greenwich St Unit 62 C
- 125 Greenwich St Unit 63 G
- 125 Greenwich St Unit 39A
- 125 Greenwich St Unit PH1A
- 125 Greenwich St Unit 52D
- 125 Greenwich St Unit 53C
- 125 Greenwich St Unit 31D







