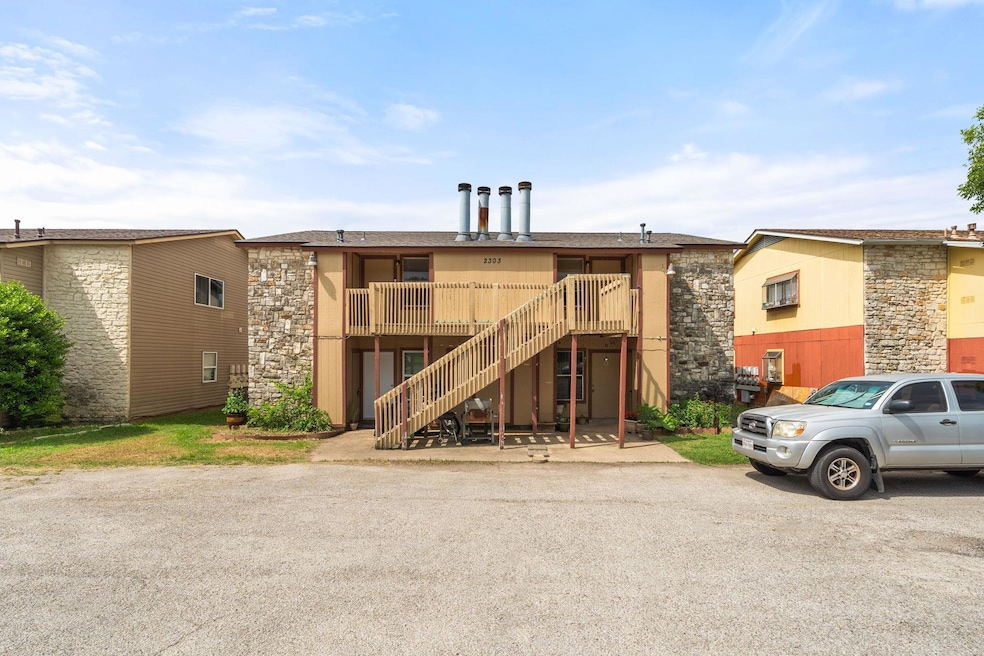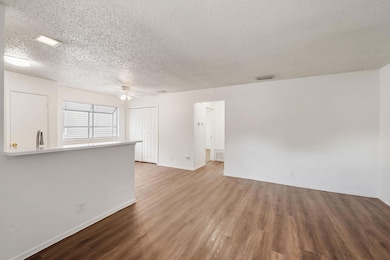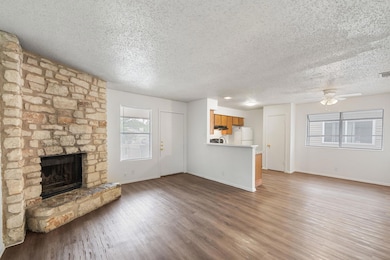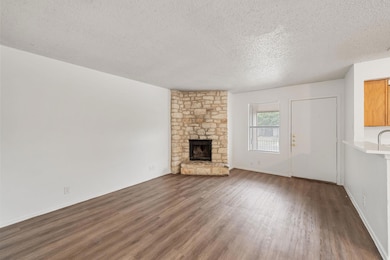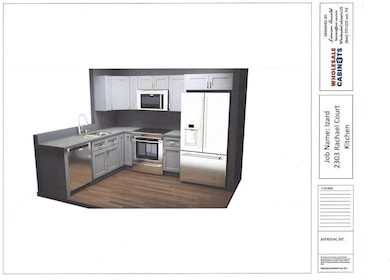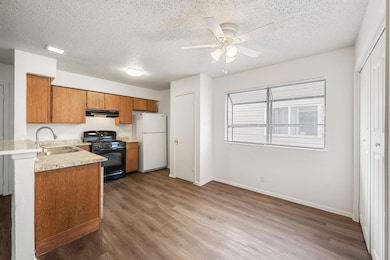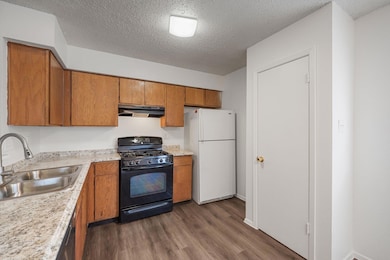2303 Rachael Ct Unit A Austin, TX 78748
Cherry Creek NeighborhoodHighlights
- No HOA
- Central Heating and Cooling System
- Dogs and Cats Allowed
- 1-Story Property
- ENERGY STAR Qualified Water Heater
- North Facing Home
About This Home
Now Leasing – Upgraded 2 Bedroom, 1 Bath in South Austin! Available December 11th! Welcome home to this charming 2-bedroom, 1-bath unit located in a quiet 4-plex community in South Austin. This cozy residence features an open-concept floorplan that seamlessly connects the living, dining, and kitchen areas—perfect for both relaxing and entertaining. Enjoy the warmth of a wood-burning fireplace, convenient in-unit washer/dryer connections, and ample natural light throughout. Located just minutes from shopping, dining, and major roadways, this home offers both comfort and convenience in one of Austin’s most desirable areas. This unit is recently upgraded, so please schedule a tour to see actual finish outs! Don’t miss out—schedule your showing today!
Listing Agent
RELY REAL ESTATE LLC Brokerage Phone: (512) 938-8488 License #0767953 Listed on: 11/03/2025
Property Details
Home Type
- Multi-Family
Est. Annual Taxes
- $15,611
Year Built
- Built in 1983
Lot Details
- 7,449 Sq Ft Lot
- North Facing Home
Home Design
- Quadruplex
- Brick Exterior Construction
- Slab Foundation
- Frame Construction
- Composition Roof
- Masonry Siding
Interior Spaces
- 780 Sq Ft Home
- 1-Story Property
- Window Treatments
- Living Room with Fireplace
- Fire and Smoke Detector
Kitchen
- Oven
- Electric Range
- Free-Standing Range
- Dishwasher
- Disposal
Flooring
- Carpet
- Vinyl
Bedrooms and Bathrooms
- 2 Main Level Bedrooms
- 1 Full Bathroom
Parking
- 2 Parking Spaces
- Common or Shared Parking
Schools
- Kocurek Elementary School
- Bailey Middle School
- Akins High School
Utilities
- Central Heating and Cooling System
- Vented Exhaust Fan
- ENERGY STAR Qualified Water Heater
- Phone Available
Listing and Financial Details
- Security Deposit $995
- Tenant pays for all utilities
- 12 Month Lease Term
- $75 Application Fee
- Assessor Parcel Number 04282103170000
- Tax Block A
Community Details
Overview
- No Home Owners Association
- 4 Units
- Tanglewood Forest Sec 03 Subdivision
- Property managed by RELY
Pet Policy
- Pet Deposit $500
- Dogs and Cats Allowed
- Medium pets allowed
Map
Source: Unlock MLS (Austin Board of REALTORS®)
MLS Number: 3678093
APN: 344519
- 2304 Cedrick Cove
- 9813 Willers Way
- 9833 Briar Ridge Dr
- 2600 Piping Rock Trail
- 2503 Castledale Dr
- 9405 Ramblewood Dr
- 10000 Gail Rd
- 2102 Toulouse Dr
- 2612 Piping Rock Trail
- 10010 Gail Rd
- 2105 Allred Dr
- 9206 Kempler Dr
- 2509 Riddle Rd
- 2703 Holly Springs Ct
- 2602 Gadwall Cove
- 9201 Collingwood Dr
- 2401 Vassal Dr
- 9707 Nightjar Dr
- 10309 Wommack Rd
- The Fullerton Plan at Drew Lane
- 2305 Rachael Ct Unit D
- 9703 Roxanna Dr Unit D
- 2205 Leah Cove Unit C
- 2312 Rachael Ct Unit C
- 2201 Leah Cove Unit B
- 2200 Leah Cove Unit B
- 9806 Roxanna Dr Unit C
- 9808 Roxanna Dr Unit D
- 9902 Roxanna Dr Unit C
- 9908 Willers Way
- 2501 W Slaughter Ln Unit A
- 2505 W Slaughter Ln Unit B
- 9506 Kempler Dr Unit A
- 9502 Kempler Dr Unit B
- 2513 Allred Dr Unit B
- 2518 Howellwood Way Unit A
- 9406 Kempler Dr Unit A
- 9504 Menchaca Rd Unit B
- 9317 Kempler Dr Unit B
- 9317 Kempler Dr Unit A
