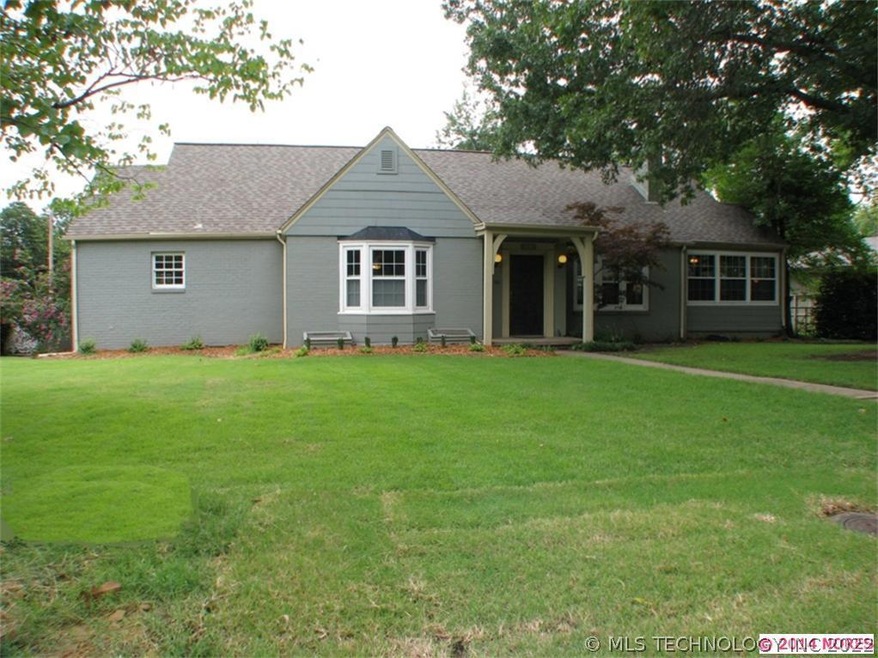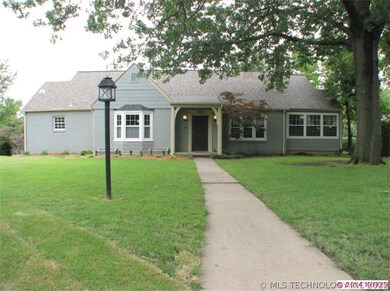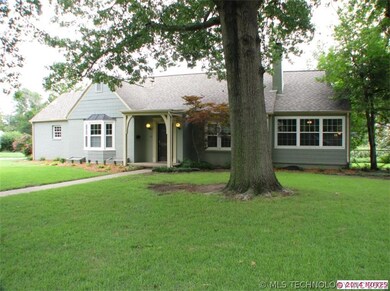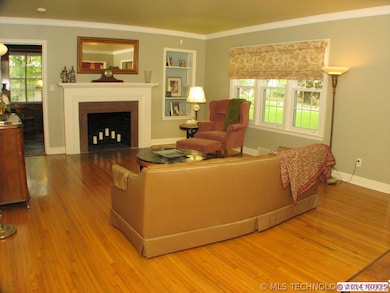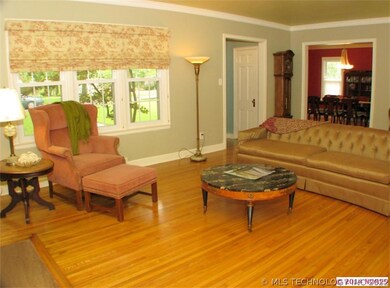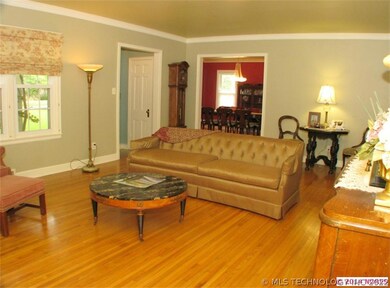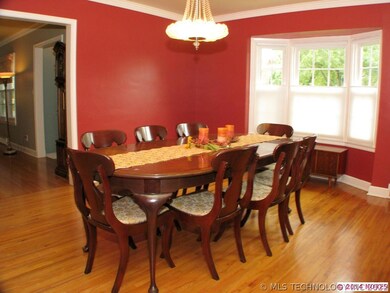
2303 S Delaware Place Tulsa, OK 74114
Midtown NeighborhoodAbout This Home
As of August 2023Chef's kitchen with granite/ss/center island with salad sink. Remodeled master bath with dual sink stations. Claw Foot tub and steam shower. EXTRA large corner lot.
Last Agent to Sell the Property
Liz Lippert
Inactive Office License #158875 Listed on: 02/11/2014
Last Buyer's Agent
Liz Lippert
Inactive Office License #158875 Listed on: 02/11/2014
Home Details
Home Type
Single Family
Est. Annual Taxes
$6,156
Year Built
1942
Lot Details
0
Listing Details
- Total Bathrooms: 2.00
- Directions: From Lewis - East on 23rd St. Go about 3 blocks to house on corner of Delaware Pl and 23rd.
- Heating System: Central
- Homestead: Yes
- Minimum House Size: 2250-2500 SqFt
- Reo Lender Owned: No
- Patio Deck: Patio, Porch
- Property Sub Type: House
- Prop. Type: Residential
- List Price Range: 13E
- Building Style: Ranch
- Warranty: 1 Year - RSA by Seller
- Year Built: 1942
- Special Features: None
- Stories: 1
Interior Features
- Basement Description: Partial
- Basement Full Bathrooms: 2
- Total Bedrooms: 3
- Flooring: Tile, Wood
- Accessibility: No
- Interior Amenities: Pullman Bath
- Limited Service: No
- Number Of Living Areas: 2
- Oven Description: Built-in
- Range Description: Cooktop
- Room Count: 8
- Windows: Vinyl
Exterior Features
- Additional Buildings: None
- Exterior Construction: Wood Frame
- Exterior Features: Gutters
- Exterior Siding: Partial Brick, Hardie Plank
- Fence: Chain Link
- Foundation: Full Basement
- Lot Size Sq Ft: 17325
- Pool: None
- Roof Material: Asphalt / Fiberglass
- Street: Place
Garage/Parking
- Garage Capacity: 2
- Garage Description: Detached
Utilities
- Cooling System: Central AC
- Hot Water: Gas
- Sewer: City
- Utilities: Dryer-Electric (220), Electric, Oven-Electric, Gas, Range-Gas, Hot Water Heater-Gas
- Water Source: City
Schools
- School District: Tulsa - Sch Dist (1)
- Elementary School: Lanier
- Middle School: East Central
- High School: Edison
- Grade School: Lanier
- High School: Edison
- Junior High School: East Central
- School District: Tulsa - Sch Dist (1)
Green Features
- Energy Features: Ceiling Fans, Extra Insulation, Insulated Windows
- Green Certified: No
Lot Info
- Lot Description: Corner Lot
Tax Info
- Flip Tax Amount: 4001.00
- Tax Year: 2012
Ownership History
Purchase Details
Home Financials for this Owner
Home Financials are based on the most recent Mortgage that was taken out on this home.Purchase Details
Home Financials for this Owner
Home Financials are based on the most recent Mortgage that was taken out on this home.Purchase Details
Purchase Details
Home Financials for this Owner
Home Financials are based on the most recent Mortgage that was taken out on this home.Purchase Details
Similar Homes in the area
Home Values in the Area
Average Home Value in this Area
Purchase History
| Date | Type | Sale Price | Title Company |
|---|---|---|---|
| Warranty Deed | $545,000 | Allegiance Title Company | |
| Warranty Deed | $420,000 | Firstitle & Abstract Svcs Ll | |
| Interfamily Deed Transfer | -- | None Available | |
| Warranty Deed | $354,500 | Frisco Title Corp | |
| Deed | $146,500 | -- |
Mortgage History
| Date | Status | Loan Amount | Loan Type |
|---|---|---|---|
| Open | $408,750 | New Conventional | |
| Previous Owner | $399,000 | New Conventional | |
| Previous Owner | $343,690 | New Conventional | |
| Previous Owner | $376,791 | Unknown | |
| Previous Owner | $369,000 | New Conventional | |
| Previous Owner | $330,000 | Fannie Mae Freddie Mac | |
| Previous Owner | $330,000 | Unknown |
Property History
| Date | Event | Price | Change | Sq Ft Price |
|---|---|---|---|---|
| 07/14/2025 07/14/25 | Pending | -- | -- | -- |
| 06/16/2025 06/16/25 | Price Changed | $619,000 | -3.1% | $275 / Sq Ft |
| 05/28/2025 05/28/25 | Price Changed | $639,000 | -3.0% | $283 / Sq Ft |
| 05/12/2025 05/12/25 | For Sale | $659,000 | +20.9% | $292 / Sq Ft |
| 08/21/2023 08/21/23 | Sold | $545,000 | -1.6% | $242 / Sq Ft |
| 06/27/2023 06/27/23 | Pending | -- | -- | -- |
| 06/23/2023 06/23/23 | For Sale | $554,000 | 0.0% | $246 / Sq Ft |
| 06/14/2023 06/14/23 | Pending | -- | -- | -- |
| 05/28/2023 05/28/23 | For Sale | $554,000 | +1.7% | $246 / Sq Ft |
| 05/22/2023 05/22/23 | Off Market | $545,000 | -- | -- |
| 05/22/2023 05/22/23 | For Sale | $554,000 | 0.0% | $246 / Sq Ft |
| 05/13/2023 05/13/23 | Pending | -- | -- | -- |
| 05/11/2023 05/11/23 | For Sale | $554,000 | +31.9% | $246 / Sq Ft |
| 03/05/2021 03/05/21 | Sold | $420,000 | -1.2% | $184 / Sq Ft |
| 01/14/2021 01/14/21 | Pending | -- | -- | -- |
| 01/14/2021 01/14/21 | For Sale | $425,000 | +19.9% | $186 / Sq Ft |
| 05/09/2014 05/09/14 | Sold | $354,500 | -1.3% | $155 / Sq Ft |
| 02/11/2014 02/11/14 | Pending | -- | -- | -- |
| 02/11/2014 02/11/14 | For Sale | $359,000 | -- | $157 / Sq Ft |
Tax History Compared to Growth
Tax History
| Year | Tax Paid | Tax Assessment Tax Assessment Total Assessment is a certain percentage of the fair market value that is determined by local assessors to be the total taxable value of land and additions on the property. | Land | Improvement |
|---|---|---|---|---|
| 2024 | $6,156 | $51,590 | $10,890 | $40,700 |
| 2023 | $6,156 | $48,510 | $9,572 | $38,938 |
| 2022 | $6,159 | $46,200 | $10,890 | $35,310 |
| 2021 | $5,223 | $39,545 | $10,820 | $28,725 |
| 2020 | $5,021 | $38,545 | $10,546 | $27,999 |
| 2019 | $5,281 | $38,545 | $10,546 | $27,999 |
| 2018 | $5,218 | $37,995 | $10,543 | $27,452 |
| 2017 | $5,208 | $38,995 | $10,820 | $28,175 |
| 2016 | $5,101 | $38,995 | $10,820 | $28,175 |
| 2015 | $5,111 | $38,995 | $10,820 | $28,175 |
| 2014 | $4,307 | $34,303 | $10,820 | $23,483 |
Agents Affiliated with this Home
-
Kate Howell
K
Seller's Agent in 2025
Kate Howell
Walter & Associates, Inc.
(918) 743-2001
2 in this area
28 Total Sales
-
Linden Dossey

Buyer's Agent in 2025
Linden Dossey
McGraw, REALTORS
(918) 605-4285
5 in this area
40 Total Sales
-
Zach Enzbrenner

Seller's Agent in 2023
Zach Enzbrenner
Coldwell Banker Select
(918) 293-8597
1 in this area
25 Total Sales
-
Sue Ann Blair

Seller's Agent in 2021
Sue Ann Blair
McGraw, REALTORS
(918) 813-3477
8 in this area
129 Total Sales
-
Laura Bryant

Buyer's Agent in 2021
Laura Bryant
McGraw, REALTORS
(918) 693-2961
27 in this area
282 Total Sales
-
L
Seller's Agent in 2014
Liz Lippert
Inactive Office
Map
Source: MLS Technology
MLS Number: 1404421
APN: 05650-93-17-01460
- 2811 E 22nd St
- 2534 S Delaware Ave
- 2501 S Columbia Ave
- 2520 S Florence Place Unit 2
- 2519 S Florence Place Unit 1
- 3109 E 25th Place Unit 4
- 2513 S Florence Place Unit 18
- 2520 S Florence Place Unit 4
- 2328 S Delaware Ct
- 3006 E 21st St
- 2849 E 26th Place
- 2521 S Birmingham Place
- 2004 S Delaware Place
- 2503 S Birmingham Ave
- 2603 E 20th St
- 2457 E 26th Place
- 2920 E 27th Place
- 2715 S Birmingham Place
- 2607 S Florence Dr
- 1743 S Florence Place
