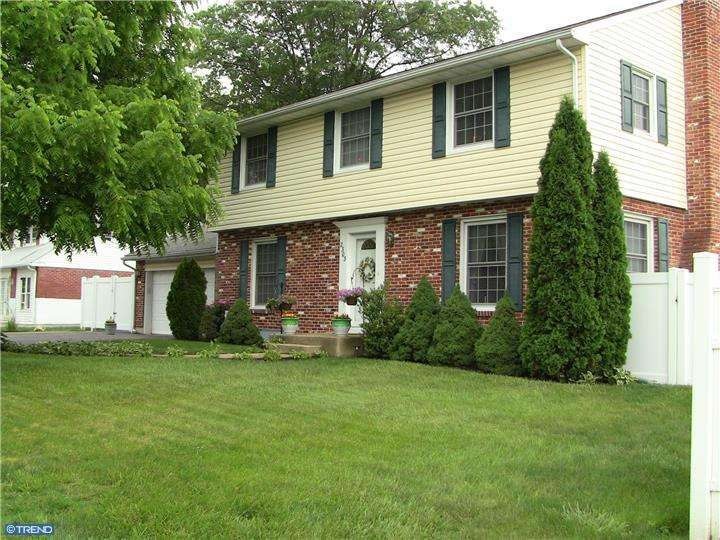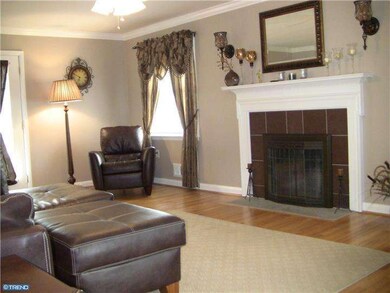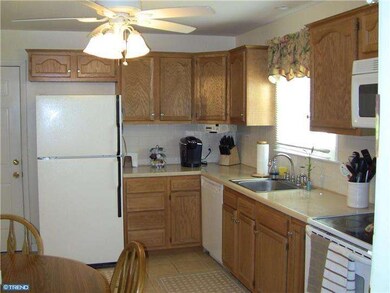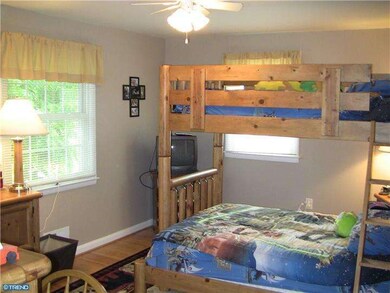
2303 Silverside Rd Wilmington, DE 19810
Highlights
- Colonial Architecture
- Wood Flooring
- 2 Car Attached Garage
- Deck
- Attic
- Eat-In Kitchen
About This Home
As of August 2014Brandywine Hundred; Meticulous Brick Center Hall Colonial featuring a cozy Living room with a gas fireplace, a formal Dining room, an Eat-in-Kitchen with Corian counters, beautiful hardware floors, and a full finished basement. The second floor includes a large master bedroom with a walk-in closet and a full master bath, two additional spacious bedrooms, hall bath, and bessler stairs for plenty of storage in the attic. The huge fenced-in back yard includes a large deck and patio area and is great for outdoor entertainment. This North Wilmington location is just a short walk to local shopping and provides easy access to all major roads. This home is impeccably landscaped and very energy efficient with utility bills below average that makes this home a great buy.
Last Agent to Sell the Property
ED LAMBERT
Keller Williams Realty Wilmington License #TREND:60049520 Listed on: 06/17/2014
Home Details
Home Type
- Single Family
Est. Annual Taxes
- $2,359
Year Built
- Built in 1960
Lot Details
- 0.33 Acre Lot
- Lot Dimensions are 89x160
- Level Lot
- Property is in good condition
- Property is zoned NC10
HOA Fees
- $2 Monthly HOA Fees
Parking
- 2 Car Attached Garage
- 3 Open Parking Spaces
Home Design
- Colonial Architecture
- Brick Exterior Construction
- Brick Foundation
- Shingle Roof
- Aluminum Siding
- Vinyl Siding
Interior Spaces
- 1,825 Sq Ft Home
- Property has 2 Levels
- Ceiling Fan
- Gas Fireplace
- Family Room
- Living Room
- Dining Room
- Wood Flooring
- Basement Fills Entire Space Under The House
- Attic Fan
- Laundry on lower level
Kitchen
- Eat-In Kitchen
- Built-In Range
- Built-In Microwave
- Dishwasher
- Disposal
Bedrooms and Bathrooms
- 4 Bedrooms
- En-Suite Primary Bedroom
- En-Suite Bathroom
Outdoor Features
- Deck
- Patio
- Shed
Schools
- Brandywine High School
Utilities
- Forced Air Heating and Cooling System
- Heating System Uses Gas
- 200+ Amp Service
- Natural Gas Water Heater
- Cable TV Available
Community Details
- Graylyn Crest Subdivision
Listing and Financial Details
- Tax Lot 188
- Assessor Parcel Number 06-067.00-188
Ownership History
Purchase Details
Home Financials for this Owner
Home Financials are based on the most recent Mortgage that was taken out on this home.Purchase Details
Purchase Details
Home Financials for this Owner
Home Financials are based on the most recent Mortgage that was taken out on this home.Purchase Details
Similar Homes in Wilmington, DE
Home Values in the Area
Average Home Value in this Area
Purchase History
| Date | Type | Sale Price | Title Company |
|---|---|---|---|
| Deed | $321,900 | None Available | |
| Interfamily Deed Transfer | -- | None Available | |
| Deed | $307,000 | Transnation Title | |
| Sheriffs Deed | $125,000 | -- |
Mortgage History
| Date | Status | Loan Amount | Loan Type |
|---|---|---|---|
| Open | $125,000 | Credit Line Revolving | |
| Open | $300,000 | Credit Line Revolving | |
| Closed | $225,000 | Credit Line Revolving | |
| Closed | $125,000 | Unknown | |
| Closed | $60,000 | Unknown | |
| Previous Owner | $60,927 | Unknown | |
| Previous Owner | $235,000 | Purchase Money Mortgage |
Property History
| Date | Event | Price | Change | Sq Ft Price |
|---|---|---|---|---|
| 05/19/2025 05/19/25 | Pending | -- | -- | -- |
| 05/19/2025 05/19/25 | Price Changed | $650,000 | +4.0% | $173 / Sq Ft |
| 05/15/2025 05/15/25 | For Sale | $625,000 | +94.2% | $167 / Sq Ft |
| 08/11/2014 08/11/14 | Sold | $321,900 | -1.5% | $176 / Sq Ft |
| 06/23/2014 06/23/14 | Pending | -- | -- | -- |
| 06/17/2014 06/17/14 | For Sale | $326,900 | -- | $179 / Sq Ft |
Tax History Compared to Growth
Tax History
| Year | Tax Paid | Tax Assessment Tax Assessment Total Assessment is a certain percentage of the fair market value that is determined by local assessors to be the total taxable value of land and additions on the property. | Land | Improvement |
|---|---|---|---|---|
| 2024 | $4,232 | $111,200 | $13,300 | $97,900 |
| 2023 | $3,868 | $111,200 | $13,300 | $97,900 |
| 2022 | $3,934 | $111,200 | $13,300 | $97,900 |
| 2021 | $3,933 | $111,200 | $13,300 | $97,900 |
| 2020 | $2,738 | $77,400 | $13,300 | $64,100 |
| 2019 | $3,082 | $77,400 | $13,300 | $64,100 |
| 2018 | $2,617 | $77,400 | $13,300 | $64,100 |
| 2017 | $2,576 | $77,400 | $13,300 | $64,100 |
| 2016 | $2,575 | $77,400 | $13,300 | $64,100 |
| 2015 | -- | $77,400 | $13,300 | $64,100 |
| 2014 | -- | $77,400 | $13,300 | $64,100 |
Agents Affiliated with this Home
-

Seller's Agent in 2025
Christopher Powell
Compass
(302) 379-1383
4 in this area
59 Total Sales
-
E
Seller's Agent in 2014
ED LAMBERT
Keller Williams Realty Wilmington
-

Buyer's Agent in 2014
Michael Haritos
EXP Realty, LLC
(302) 540-7448
1 in this area
93 Total Sales
Map
Source: Bright MLS
MLS Number: 1002977702
APN: 06-067.00-188
- 13 Bromley Ct
- 1903 Gravers Ln
- 1211 Crestover Rd
- 2406 Larchwood Rd
- 2415 Rambler Rd
- 2410 W Heather Rd
- 1512 Marsh Rd
- 114 W Pembrey Dr
- 1 Sunnybrae Ct
- 3 Durboraw Rd
- 2009 Veale Rd
- 66 Weilers Bend
- 1224 Grinnell Rd
- 264 Jameson Way
- 268 Jameson Way
- 266 Jameson Way
- 1900 Beechwood Dr
- 246 Jameson Way Unit 21
- 255 Jameson Way Unit 25
- 244 Jameson Way Unit 20






