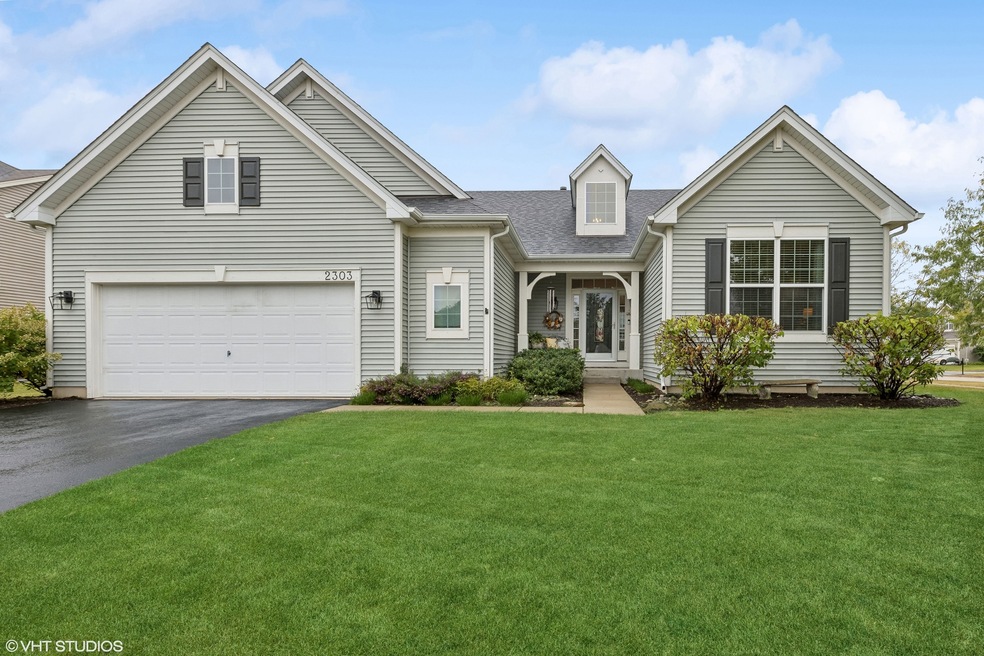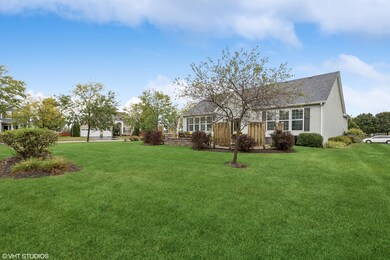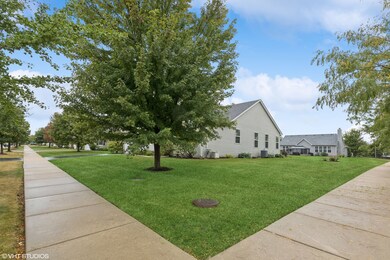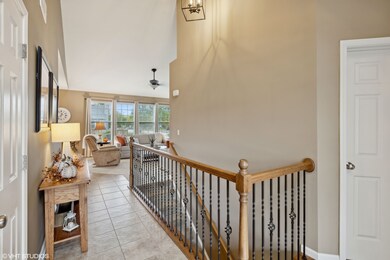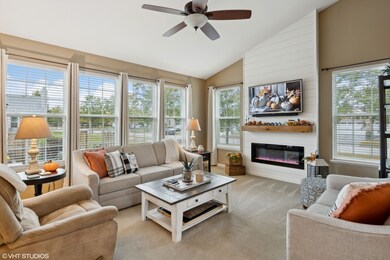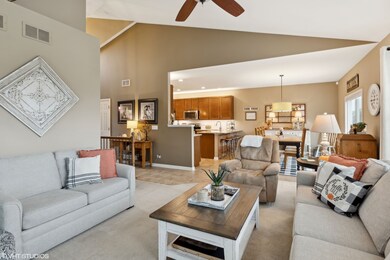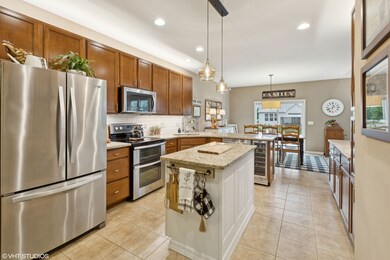
2303 Thunder Gulch Rd Unit 4 Montgomery, IL 60538
South Montgomery NeighborhoodHighlights
- Community Lake
- Property is near a park
- Ranch Style House
- Yorkville Middle School Rated A-
- Vaulted Ceiling
- Corner Lot
About This Home
As of October 2024Prepare to be truly amazed by this stunning Blackberry Crossing Ranch Home, perfectly situated on a desirable corner lot. Boasting three spacious bedrooms and three full bathrooms, this home also features a beautifully finished basement, providing ample space for entertaining. The open-concept layout is bathed in natural light, creating a warm and inviting atmosphere throughout the home. The living area flows seamlessly into the dining and kitchen spaces, ideal for both everyday living and hosting gatherings! A generous 2.5-car garage, along with a large crawl space, offers abundant storage options to keep your belongings organized and accessible. As the seasons change, you'll find joy in the outdoor space, with a private patio that's perfect for summer barbecues or quiet fall evenings by the fire pit. When colder weather sets in, you can cozy up by the fireplace inside. This home truly offers a perfect blend of comfort, style, and functionality! Built in 2010, this home has been meticulously maintained and updated, making it feel nearly brand new. For your convenience, a list of updates is available in the additional information tab. No SSA. Close to shopping, walking trails, parks and so much more! Schedule your showing today. You won't want to miss this opportunity.
Last Agent to Sell the Property
Nest Equity Realty License #475195322 Listed on: 10/01/2024
Home Details
Home Type
- Single Family
Est. Annual Taxes
- $7,972
Year Built
- Built in 2010
Lot Details
- Lot Dimensions are 95x139
- Corner Lot
- Paved or Partially Paved Lot
HOA Fees
- $20 Monthly HOA Fees
Parking
- 2.5 Car Attached Garage
- Garage Door Opener
- Driveway
- Parking Included in Price
Home Design
- Ranch Style House
- Asphalt Roof
- Vinyl Siding
- Concrete Perimeter Foundation
Interior Spaces
- 1,854 Sq Ft Home
- Vaulted Ceiling
- Ceiling Fan
- Electric Fireplace
- Family Room with Fireplace
- Living Room
- Dining Room
Kitchen
- Range
- Microwave
- Dishwasher
- Wine Refrigerator
- Granite Countertops
- Disposal
Flooring
- Carpet
- Ceramic Tile
Bedrooms and Bathrooms
- 3 Bedrooms
- 3 Potential Bedrooms
- Walk-In Closet
- 3 Full Bathrooms
Laundry
- Laundry Room
- Laundry on main level
- Dryer
- Washer
Finished Basement
- Partial Basement
- Sump Pump
- Finished Basement Bathroom
- Crawl Space
Outdoor Features
- Brick Porch or Patio
- Fire Pit
Location
- Property is near a park
Schools
- Bristol Bay Elementary School
- Yorkville Middle School
- Yorkville High School
Utilities
- Central Air
- Humidifier
- Heating System Uses Natural Gas
Community Details
- Association fees include exterior maintenance
- Blackberry Crossing West Subdivision
- Community Lake
Listing and Financial Details
- Senior Tax Exemptions
- Homeowner Tax Exemptions
Ownership History
Purchase Details
Home Financials for this Owner
Home Financials are based on the most recent Mortgage that was taken out on this home.Purchase Details
Home Financials for this Owner
Home Financials are based on the most recent Mortgage that was taken out on this home.Purchase Details
Home Financials for this Owner
Home Financials are based on the most recent Mortgage that was taken out on this home.Purchase Details
Home Financials for this Owner
Home Financials are based on the most recent Mortgage that was taken out on this home.Purchase Details
Purchase Details
Similar Homes in Montgomery, IL
Home Values in the Area
Average Home Value in this Area
Purchase History
| Date | Type | Sale Price | Title Company |
|---|---|---|---|
| Warranty Deed | $410,000 | None Listed On Document | |
| Warranty Deed | $403,500 | None Listed On Document | |
| Warranty Deed | $250,000 | Old Republic National Title | |
| Special Warranty Deed | $224,000 | First American Title Company | |
| Warranty Deed | $1,523,500 | First American Title | |
| Deed | -- | First American Title |
Mortgage History
| Date | Status | Loan Amount | Loan Type |
|---|---|---|---|
| Open | $299,653 | New Conventional | |
| Previous Owner | $100,000 | New Conventional | |
| Previous Owner | $220,819 | FHA |
Property History
| Date | Event | Price | Change | Sq Ft Price |
|---|---|---|---|---|
| 10/30/2024 10/30/24 | Sold | $403,003 | +4.0% | $217 / Sq Ft |
| 10/07/2024 10/07/24 | Pending | -- | -- | -- |
| 10/01/2024 10/01/24 | For Sale | $387,500 | -- | $209 / Sq Ft |
Tax History Compared to Growth
Tax History
| Year | Tax Paid | Tax Assessment Tax Assessment Total Assessment is a certain percentage of the fair market value that is determined by local assessors to be the total taxable value of land and additions on the property. | Land | Improvement |
|---|---|---|---|---|
| 2023 | $7,972 | $102,107 | $11,787 | $90,320 |
| 2022 | $7,972 | $91,887 | $10,701 | $81,186 |
| 2021 | $7,837 | $88,764 | $10,701 | $78,063 |
| 2020 | $7,619 | $85,443 | $10,701 | $74,742 |
| 2019 | $7,518 | $82,954 | $10,389 | $72,565 |
| 2018 | $7,667 | $78,045 | $10,389 | $67,656 |
| 2017 | $7,513 | $73,033 | $10,389 | $62,644 |
| 2016 | $7,664 | $71,814 | $10,389 | $61,425 |
| 2015 | $7,485 | $66,985 | $9,354 | $57,631 |
| 2014 | -- | $66,976 | $9,354 | $57,622 |
| 2013 | -- | $66,976 | $9,354 | $57,622 |
Agents Affiliated with this Home
-
Whitney Caruso

Seller's Agent in 2024
Whitney Caruso
Nest Equity Realty
(630) 333-3480
11 in this area
44 Total Sales
-
Holli Thurston

Buyer's Agent in 2024
Holli Thurston
Weichert, Realtors - Homes by Presto
(630) 440-5865
2 in this area
89 Total Sales
Map
Source: Midwest Real Estate Data (MRED)
MLS Number: 12175667
APN: 02-03-263-024
- 2337 Artesian Way
- 2352 Monarchos Ln
- 1809 Candlelight Cir Unit 253
- 2930 Heather Ln Unit 1
- 2943 Heather Ln Unit 1
- 2013 Chad Ct
- 1833 Stirling Ln
- 2890 Frances Ln Unit 1
- 1844 Stirling Ln
- 1966 Waverly Way
- 1705 Heatherstone Ave Unit 2
- 1923 Waverly Way Unit 5
- 3254 Marbill Farm Rd
- 17 S Cypress Dr
- 2917 Manchester Dr
- 1740 Wick Way
- 2464 Hillsboro Ln Unit 4
- 2349 Stacy Cir Unit 3
- 2128 Rebecca Cir Unit 1
- 2901 Shetland Ln
