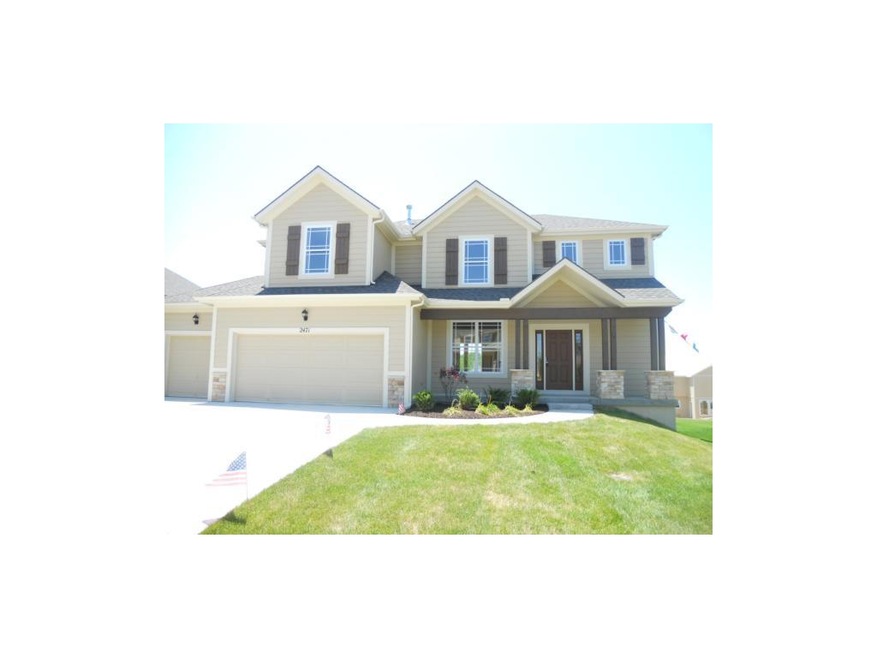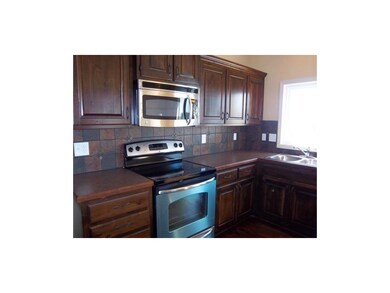
2303 W Concord Dr Olathe, KS 66061
Highlights
- Vaulted Ceiling
- Traditional Architecture
- Great Room with Fireplace
- Clearwater Creek Elementary School Rated A
- Wood Flooring
- Granite Countertops
About This Home
As of May 2018NEW 3-car garage home is our BEST LOVED, MOST DESIRED Plan - PERFECT for your family budget! BIG KITCHEN with ISLAND and WALK-IN PANTRY. 4 BEDROOMS with spacious MASTER SUITE! WALK-IN CLOSETS for ALL BEDROOMS! Nice BIG LOT! OLATHE SCHOOLS here! Pictures are from PREVIOUS BUILT home. Come out and we'll be happy to show you! Great opportunity to get into first rate area with fantastic OLATHE SCHOOLS for LESS! Community Pool, Cabana and Playground in place now. Walking Trails coming soon. This is THE PLACE to live in OLATHE!
Last Agent to Sell the Property
Bob Gresham
ReeceNichols - Lees Summit Listed on: 01/30/2012

Last Buyer's Agent
Bob Gresham
ReeceNichols - Lees Summit Listed on: 01/30/2012

Home Details
Home Type
- Single Family
Est. Annual Taxes
- $3,600
HOA Fees
- $29 Monthly HOA Fees
Parking
- 3 Car Attached Garage
- Front Facing Garage
Home Design
- Home Under Construction
- Traditional Architecture
- Composition Roof
- Lap Siding
- Stone Trim
Interior Spaces
- 2,325 Sq Ft Home
- Wet Bar: Hardwood, Double Vanity, Separate Shower And Tub, Vinyl, Carpet, Walk-In Closet(s), Shower Only, Tub Only, Ceiling Fan(s), Fireplace, Pantry
- Built-In Features: Hardwood, Double Vanity, Separate Shower And Tub, Vinyl, Carpet, Walk-In Closet(s), Shower Only, Tub Only, Ceiling Fan(s), Fireplace, Pantry
- Vaulted Ceiling
- Ceiling Fan: Hardwood, Double Vanity, Separate Shower And Tub, Vinyl, Carpet, Walk-In Closet(s), Shower Only, Tub Only, Ceiling Fan(s), Fireplace, Pantry
- Skylights
- Gas Fireplace
- Thermal Windows
- Shades
- Plantation Shutters
- Drapes & Rods
- Great Room with Fireplace
- Formal Dining Room
- Laundry Room
Kitchen
- Breakfast Area or Nook
- Kitchen Island
- Granite Countertops
- Laminate Countertops
Flooring
- Wood
- Wall to Wall Carpet
- Linoleum
- Laminate
- Stone
- Ceramic Tile
- Luxury Vinyl Plank Tile
- Luxury Vinyl Tile
Bedrooms and Bathrooms
- 4 Bedrooms
- Cedar Closet: Hardwood, Double Vanity, Separate Shower And Tub, Vinyl, Carpet, Walk-In Closet(s), Shower Only, Tub Only, Ceiling Fan(s), Fireplace, Pantry
- Walk-In Closet: Hardwood, Double Vanity, Separate Shower And Tub, Vinyl, Carpet, Walk-In Closet(s), Shower Only, Tub Only, Ceiling Fan(s), Fireplace, Pantry
- Double Vanity
- Hardwood
Basement
- Sump Pump
- Natural lighting in basement
Outdoor Features
- Enclosed patio or porch
- Playground
Schools
- Clearwater Creek Elementary School
- Olathe North High School
Additional Features
- Level Lot
- City Lot
- Forced Air Heating and Cooling System
Community Details
Overview
- Prairie Farms Subdivision, Flintcreek Floorplan
Recreation
- Community Pool
- Trails
Ownership History
Purchase Details
Home Financials for this Owner
Home Financials are based on the most recent Mortgage that was taken out on this home.Purchase Details
Home Financials for this Owner
Home Financials are based on the most recent Mortgage that was taken out on this home.Similar Homes in Olathe, KS
Home Values in the Area
Average Home Value in this Area
Purchase History
| Date | Type | Sale Price | Title Company |
|---|---|---|---|
| Warranty Deed | -- | Mccaffree Short Title | |
| Warranty Deed | -- | Affinity Title Company | |
| Warranty Deed | -- | Accommodation |
Mortgage History
| Date | Status | Loan Amount | Loan Type |
|---|---|---|---|
| Open | $239,000 | New Conventional | |
| Closed | $251,250 | New Conventional | |
| Previous Owner | $269,539 | New Conventional |
Property History
| Date | Event | Price | Change | Sq Ft Price |
|---|---|---|---|---|
| 05/30/2018 05/30/18 | Sold | -- | -- | -- |
| 04/20/2018 04/20/18 | For Sale | $32,700 | -88.3% | $11 / Sq Ft |
| 08/29/2012 08/29/12 | Sold | -- | -- | -- |
| 03/21/2012 03/21/12 | Pending | -- | -- | -- |
| 01/30/2012 01/30/12 | For Sale | $279,950 | -- | $120 / Sq Ft |
Tax History Compared to Growth
Tax History
| Year | Tax Paid | Tax Assessment Tax Assessment Total Assessment is a certain percentage of the fair market value that is determined by local assessors to be the total taxable value of land and additions on the property. | Land | Improvement |
|---|---|---|---|---|
| 2024 | $6,263 | $55,269 | $11,462 | $43,807 |
| 2023 | $5,974 | $51,877 | $9,557 | $42,320 |
| 2022 | $5,433 | $45,920 | $8,685 | $37,235 |
| 2021 | $5,144 | $41,515 | $8,685 | $32,830 |
| 2020 | $5,260 | $42,056 | $8,685 | $33,371 |
| 2019 | $4,995 | $39,687 | $8,685 | $31,002 |
| 2018 | $4,982 | $39,295 | $7,899 | $31,396 |
| 2017 | $4,878 | $38,076 | $7,899 | $30,177 |
| 2016 | $4,416 | $35,374 | $5,794 | $29,580 |
| 2015 | $4,384 | $35,133 | $5,794 | $29,339 |
| 2013 | -- | $32,430 | $5,267 | $27,163 |
Agents Affiliated with this Home
-

Seller's Agent in 2018
Billie Bauer
Keller Williams Realty Partners Inc.
(913) 484-3009
31 in this area
168 Total Sales
-
R
Buyer's Agent in 2018
Rik Evans
Platinum Realty LLC
(888) 220-0988
8 in this area
40 Total Sales
-
B
Seller's Agent in 2012
Bob Gresham
ReeceNichols - Lees Summit
Map
Source: Heartland MLS
MLS Number: 1762856
APN: DP59130000-0093
- 2577 W Elm St
- 324 S Mesquite St
- 2682 W Park St
- 2749 W Dartmouth St
- 2696 W Park St
- 1849 W Cedar St
- 2829 W Dartmouth St
- 2988 W Sitka Dr
- 1840 W Fredrickson Cir
- 2311 W Sage Cir
- 360 S Overlook St
- 2133 W Ferrel Dr
- 2870 W Wabash St
- 311 S Overlook St
- 212 S Montclaire Dr
- 314 N Normandy St
- 1807 W Catalpa St
- 1504 W Wabash St
- 668 N Diane Dr
- 2623 W 131st St






