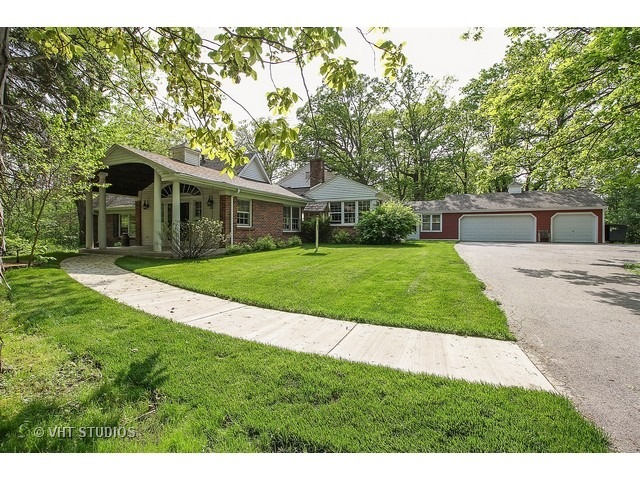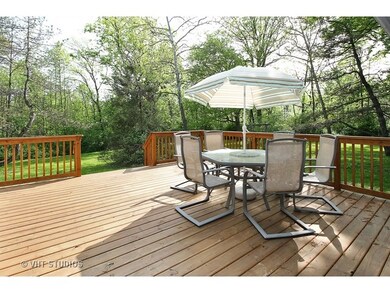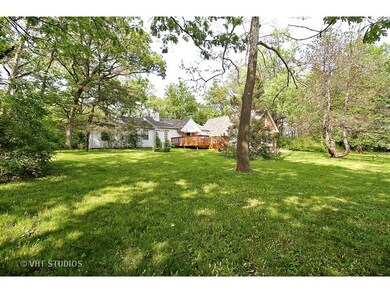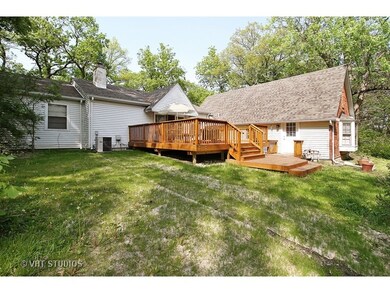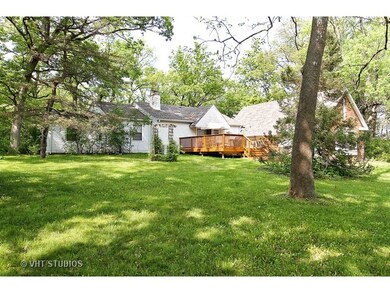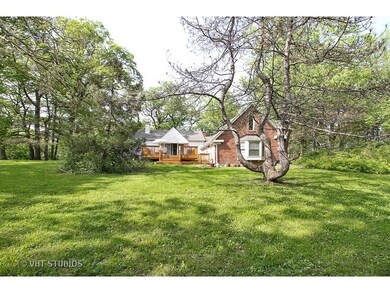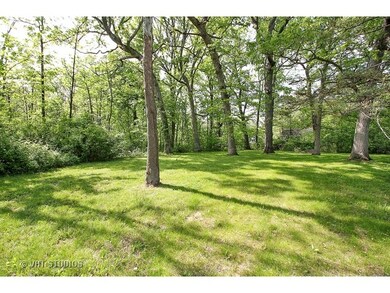
23030 Mach Dr Steger, IL 60475
West Steger NeighborhoodEstimated Value: $313,000 - $361,000
Highlights
- Deck
- Attached Garage
- Breakfast Bar
- Wooded Lot
- Soaking Tub
- Forced Air Heating and Cooling System
About This Home
As of September 2016Charm and character greet you when you enter into the gathering room. Beautiful unique home, a hide-a-way in the woods. Winding driveway leads to elegant front entrance with columns at entry. Warm inviting fireplace in living room. First floor master bedroom with glamour bath. Country kitchen with fireplace and large table space and lots of windows. An acre plus of serene yard and huge deck plus 3 car garage - recent rehab.
Last Agent to Sell the Property
Greta Willmer
Baird & Warner License #475141060 Listed on: 05/23/2016
Home Details
Home Type
- Single Family
Est. Annual Taxes
- $6,722
Year Built
- 1950
Lot Details
- East or West Exposure
- Wooded Lot
Parking
- Attached Garage
- Garage Transmitter
- Garage Door Opener
- Driveway
- Garage Is Owned
Home Design
- Brick Exterior Construction
- Slab Foundation
- Asphalt Shingled Roof
- Vinyl Siding
Interior Spaces
- Wood Burning Fireplace
- Storm Screens
Kitchen
- Breakfast Bar
- Oven or Range
- Dishwasher
Bedrooms and Bathrooms
- Primary Bathroom is a Full Bathroom
- Soaking Tub
- Shower Body Spray
Laundry
- Dryer
- Washer
Unfinished Basement
- Basement Fills Entire Space Under The House
- Sub-Basement
Outdoor Features
- Deck
Utilities
- Forced Air Heating and Cooling System
- Heating System Uses Gas
- Well
- Private or Community Septic Tank
Listing and Financial Details
- Homeowner Tax Exemptions
- $6,180 Seller Concession
Ownership History
Purchase Details
Home Financials for this Owner
Home Financials are based on the most recent Mortgage that was taken out on this home.Similar Homes in the area
Home Values in the Area
Average Home Value in this Area
Purchase History
| Date | Buyer | Sale Price | Title Company |
|---|---|---|---|
| Western Jr George | $206,000 | Fidelity National Title |
Mortgage History
| Date | Status | Borrower | Loan Amount |
|---|---|---|---|
| Open | Western George | $9,713 | |
| Open | Western George | $48,976 | |
| Open | Western Jr George | $202,268 |
Property History
| Date | Event | Price | Change | Sq Ft Price |
|---|---|---|---|---|
| 09/12/2016 09/12/16 | Sold | $206,000 | -7.2% | $77 / Sq Ft |
| 06/15/2016 06/15/16 | Pending | -- | -- | -- |
| 05/23/2016 05/23/16 | For Sale | $222,000 | -- | $83 / Sq Ft |
Tax History Compared to Growth
Tax History
| Year | Tax Paid | Tax Assessment Tax Assessment Total Assessment is a certain percentage of the fair market value that is determined by local assessors to be the total taxable value of land and additions on the property. | Land | Improvement |
|---|---|---|---|---|
| 2024 | $6,722 | $23,487 | $9,870 | $13,617 |
| 2023 | $5,722 | $23,487 | $9,870 | $13,617 |
| 2022 | $5,722 | $17,474 | $8,460 | $9,014 |
| 2021 | $5,394 | $17,474 | $8,460 | $9,014 |
| 2020 | $6,546 | $17,474 | $8,460 | $9,014 |
| 2019 | $7,520 | $20,600 | $7,050 | $13,550 |
| 2018 | $7,271 | $20,600 | $7,050 | $13,550 |
| 2017 | $8,859 | $24,768 | $7,050 | $17,718 |
| 2016 | $7,737 | $20,952 | $5,640 | $15,312 |
| 2015 | $6,051 | $20,952 | $5,640 | $15,312 |
| 2014 | $6,078 | $20,952 | $5,640 | $15,312 |
| 2013 | $5,922 | $22,137 | $5,640 | $16,497 |
Agents Affiliated with this Home
-
G
Seller's Agent in 2016
Greta Willmer
Baird Warner
-
DJ Peoples

Buyer's Agent in 2016
DJ Peoples
Keller Williams ONEChicago
(312) 257-8297
172 Total Sales
Map
Source: Midwest Real Estate Data (MRED)
MLS Number: MRD09235355
APN: 32-34-401-024-0000
- 23021 Oakland Dr
- 3410 Beckwith Ln
- 3501 Beckwith Ln
- 319 Royal Oaks Dr
- 15 Huntley Ct
- 3597 Beckwith Ln
- 25 W Donovan Ct
- 22591 Cottage Grove Ave
- 1088 E Steger Rd
- 23049 Lahon Rd
- 3505 Haweswood Dr
- 3485 Ronald Rd
- 816 Rosedale Terrace
- 7 Debra Ct
- 918 Carol Ln
- 944 Carol Ln
- 859 Sussex Terrace
- 22828 Frederick Rd
- Lot 8, 9, 10 Saint Andrews Dr
- 785 Saint Andrews Dr
- 23030 Mach Dr
- 23000 Mach Dr
- 23051 Oakland Dr
- 23001 Shagbark Ln
- 22990 Mach Dr
- 774 E Steger Rd
- 786 E Steger Rd
- 752 E Steger Rd
- 800 E Steger Rd
- 730 E Steger Rd
- 625 231st St
- 3402 Beckwith Ln
- 22961 Shagbark Ln
- 3406 Beckwith Ln
- 23011 Oakland Dr
- 820 E Steger Rd
- 22941 Shagbark Ln
- 3414 Beckwith Ln
- 615 231st St
