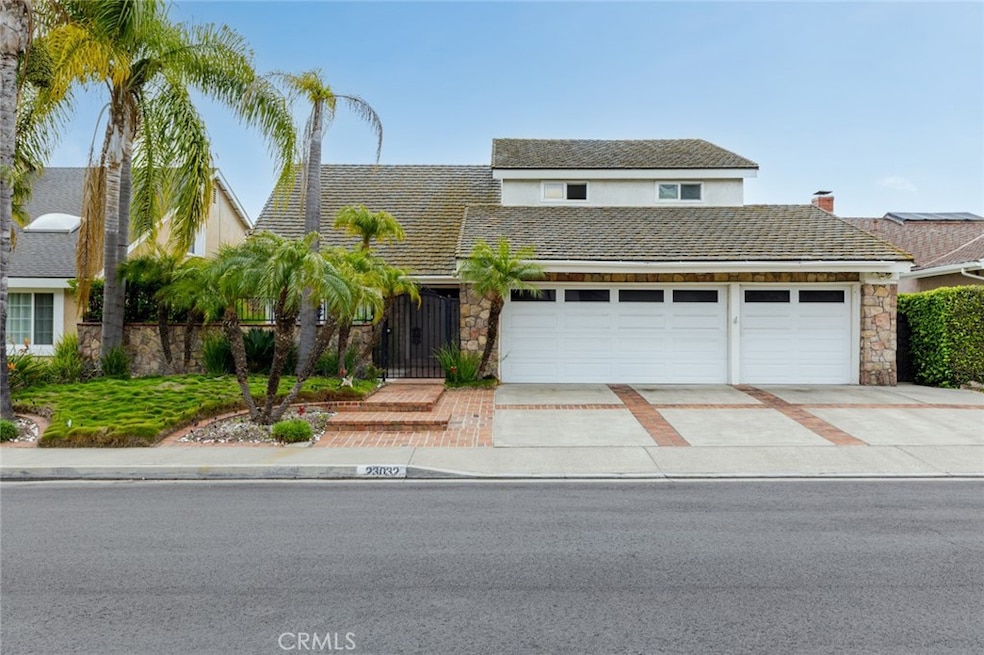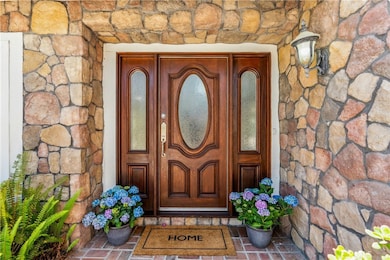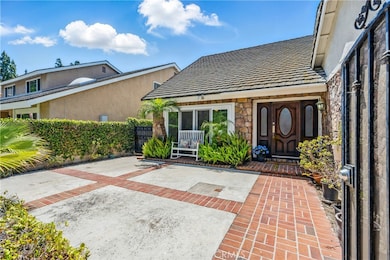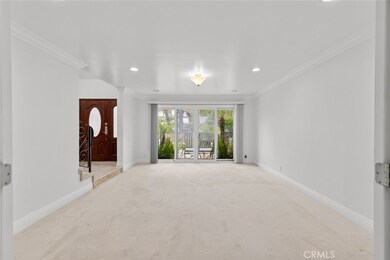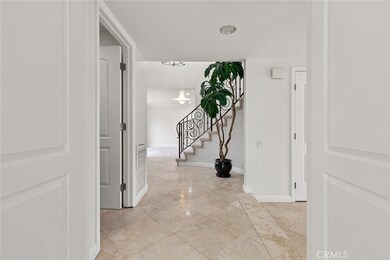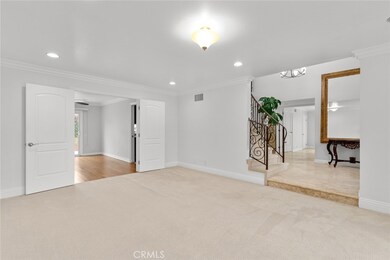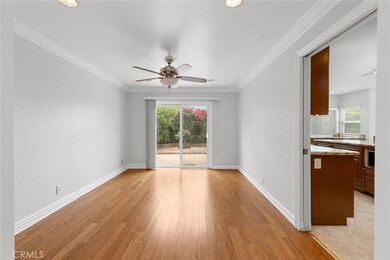23032 Sonoita Mission Viejo, CA 92691
Highlights
- Main Floor Bedroom
- Granite Countertops
- Balcony
- Castille Elementary School Rated A
- Hiking Trails
- 3 Car Direct Access Garage
About This Home
Welcome to your beautiful two-story residence nestled in the heart of Mission Viejo.
As you step through the double doors, a magnificent curved staircase and soaring vaulted ceiling greet you, inviting you into a home of warmth and possibility. This cherished Madrid home boasts five bedrooms – four bathed in sunlight upstairs, and one downstairs perfect for guests or a quiet retreat. At the heart of the house lies a spacious kitchen, where meals become lasting memories and families find their rhythm in shared moments. The large family room has a cozy fireplace, a formal dining room, and an inviting family area that offers spaces for connections and joy. Upstairs, you’ll find the large main suite with a grand entrance, a spacious sitting area, and an outdoor patio deck to relax and enjoy the views. The master bath has an oversized tiled shower, his and her closets, and a double vanity. A spacious laundry room provides convenience with hookups for a full-size washer and dryer.
The front and rear patios showcase beautifully manicured lawns, perfect for entertaining or savoring quiet moments with family and friends. The home is just a few minutes away from Lake Mission Viejo. The lake association presents sandy beaches, volleyball and basketball courts, fishing spots, picnic areas, and rentals for kayaks, pedal boats, and party boats, ideal for sunset cruises with loved ones. Conveniently located near golf course, schools, shopping, dining, and the I-5 Freeway. It has everything you'll need to call this house your home.
Listing Agent
Together Realty Brokerage Phone: 949-413-3257 License #01390345 Listed on: 07/02/2025
Home Details
Home Type
- Single Family
Est. Annual Taxes
- $9,499
Year Built
- Built in 1976
Lot Details
- 6,000 Sq Ft Lot
- Block Wall Fence
- Garden
- Back and Front Yard
HOA Fees
Parking
- 3 Car Direct Access Garage
- Parking Available
Home Design
- Slab Foundation
- Fire Rated Drywall
Interior Spaces
- 3,055 Sq Ft Home
- 2-Story Property
- Crown Molding
- Gas Fireplace
- Family Room with Fireplace
- Family Room Off Kitchen
- Living Room
- Dining Room
- Carbon Monoxide Detectors
Kitchen
- Open to Family Room
- Breakfast Bar
- Gas Oven
- Gas Range
- Dishwasher
- Kitchen Island
- Granite Countertops
Bedrooms and Bathrooms
- 5 Bedrooms | 1 Main Level Bedroom
- 3 Full Bathrooms
Laundry
- Laundry Room
- Washer and Gas Dryer Hookup
Outdoor Features
- Balcony
- Exterior Lighting
Schools
- Castille Elementary School
- Newhart Middle School
- Capistrano Valley High School
Utilities
- Central Heating and Cooling System
- Heating System Uses Natural Gas
- Gas Water Heater
- Phone Available
- Cable TV Available
Listing and Financial Details
- Security Deposit $6,500
- Rent includes gardener
- 12-Month Minimum Lease Term
- Available 7/20/25
- Tax Lot 28
- Tax Tract Number 9078
- Assessor Parcel Number 81123228
Community Details
Overview
- Mvea Association, Phone Number (949) 770-1313
- Lmva Association, Phone Number (800) 400-2284
Recreation
- Park
- Hiking Trails
- Bike Trail
Map
Source: California Regional Multiple Listing Service (CRMLS)
MLS Number: OC25145897
APN: 811-232-28
- 22911 Via Santiago
- 23266 Via Ronda
- 27201 Via Aurora
- 22792 Orellana
- 27562 Lene
- 23281 Via Bahia
- 23426 Coso Unit 172
- 23502 Coso Unit 193
- 22642 Via Santiago
- 23441 Via Ronda
- 23061 Via San Gabriel
- 27760 La Costa Unit 16
- 27805 Barbate Unit 15
- 26871 Via Santa Lucia
- 27704 Campanet Unit 31
- 27776 Alfabia Unit 13
- 22465 Melida
- 27951 Mazagon Unit 162
- 27762 Arta Unit 2
- 27662 Esla
- 27101 Via San Diego
- 27562 Costanero
- 22792 Orellana
- 23401 Via Guadix
- 23336 Via Bahia
- 27793 Rota Unit 14
- 27879 Chipiona Unit 52
- 27704 Campanet Unit 31
- 23364 Augusta Unit 169
- 22602 Galilea Unit 22
- 23866 Via Calzada
- 22442 Alcudia Unit 42
- 28151 Haria
- 28081 Tefir
- 22342 Estallens Unit 42
- 27832 Esporlas Unit 38
- 26432 Via Gaviota
- 26625 Via Noveno
- 26491 Fresno Dr
- 22511 Tindaya
