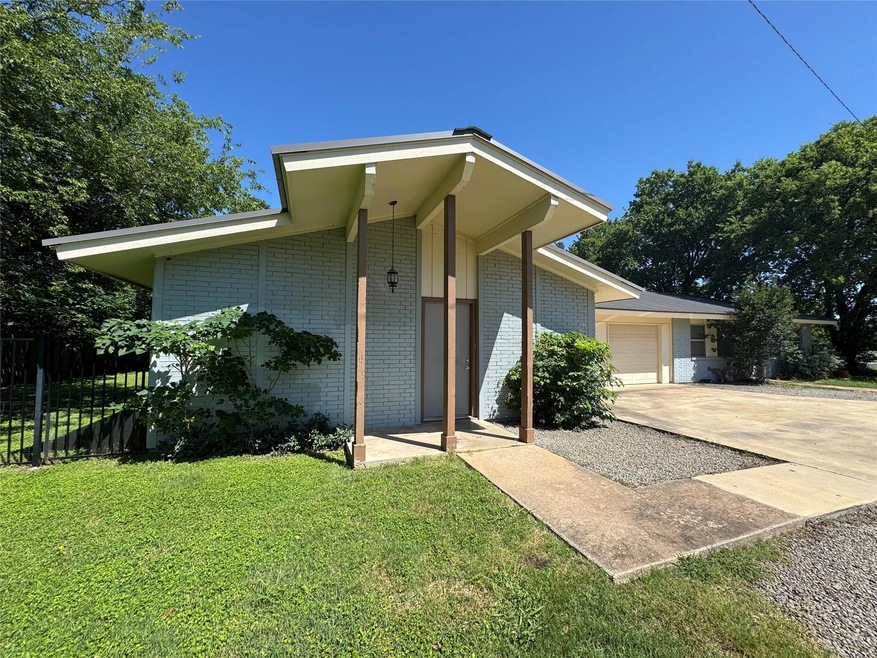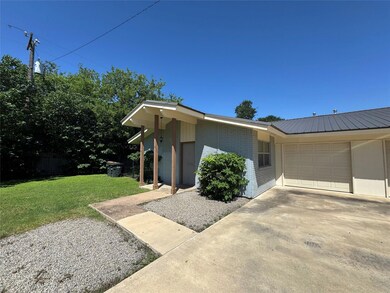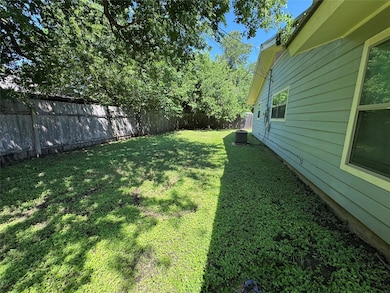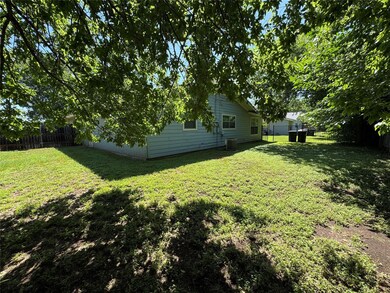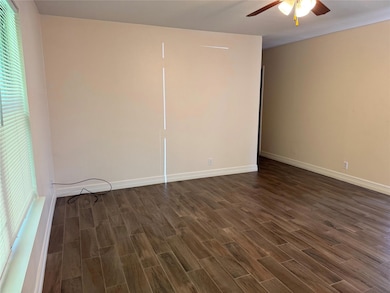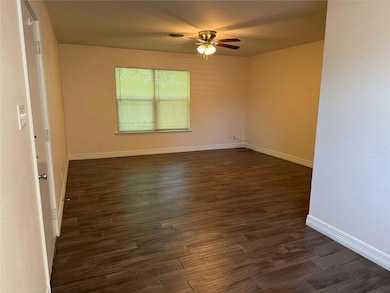2304 Mesquite Ln Unit B Georgetown, TX 78628
Booty's Crossing NeighborhoodHighlights
- Wooded Lot
- Granite Countertops
- No HOA
- Douglas Benold Middle School Rated A-
- Private Yard
- 1 Car Attached Garage
About This Home
Adorable mid-century, modern, updated duplex, 2-bedroom, 1 bathroom home with 1 car attached garage. Wood-like tile throughout featuring an open living and dining area. Laundry room off the kitchen which also has garage door access. Kitchen includes, microwave, refrigerator, white painted cabinets, and granite countertops. Primary bedroom has access to the full size bathroom and includes a walk-in closet with additional vanity/desk flex area. Whole house blinds, nicely sized private, fenced backyard. Garage includes an additional storage closet and "bump-out" for added space. Backyard can be accessed from the garage as well. Ready for move in!
Last Listed By
GoldSher Properties Brokerage Email: heather-jackson@hotmail.com License #0627252 Listed on: 05/27/2025
Property Details
Home Type
- Multi-Family
Year Built
- Built in 1980
Lot Details
- 9,278 Sq Ft Lot
- East Facing Home
- Wrought Iron Fence
- Level Lot
- Wooded Lot
- Private Yard
Parking
- 1 Car Attached Garage
- Garage Door Opener
Home Design
- Duplex
- Slab Foundation
- Composition Roof
- Masonry Siding
Interior Spaces
- 1,147 Sq Ft Home
- 1-Story Property
- Ceiling Fan
- Tile Flooring
Kitchen
- Oven
- Electric Cooktop
- Microwave
- Dishwasher
- Granite Countertops
- Disposal
Bedrooms and Bathrooms
- 2 Main Level Bedrooms
- Walk-In Closet
- 1 Full Bathroom
Schools
- The Village Elementary School
- Douglas Benold Middle School
- Georgetown High School
Utilities
- Central Heating and Cooling System
- Underground Utilities
- ENERGY STAR Qualified Water Heater
- Phone Available
Listing and Financial Details
- Security Deposit $1,595
- Tenant pays for all utilities
- 12 Month Lease Term
- $55 Application Fee
- Assessor Parcel Number 20340000000012
- Tax Block 3
Community Details
Overview
- No Home Owners Association
- 2 Units
- Crestview Add Subdivision
Pet Policy
- Pet Deposit $250
- Dogs and Cats Allowed
Map
Source: Unlock MLS (Austin Board of REALTORS®)
MLS Number: 8457667
- 2404 Cottonwood Dr Unit A/B
- 805 River Bend Dr
- 2005 Park Ln
- 100 W Central Dr
- 103 W Janis Dr
- 309 Northwood Dr
- 212 Adams St
- 2901 Gabriel View Dr
- 313 Golden Oaks Dr
- 253 Adams St
- 1715 Dawn Dr
- 1137 Highknoll Ln
- 3013 Parker Dr
- 1044 Highknoll Ln
- 1025 Highknoll Ln
- 1028 Highknoll Ln
- 1013 Highknoll Ln
- 1005 Highknoll Ln
- 332 Adams St
- 1608 Westwood Ln
