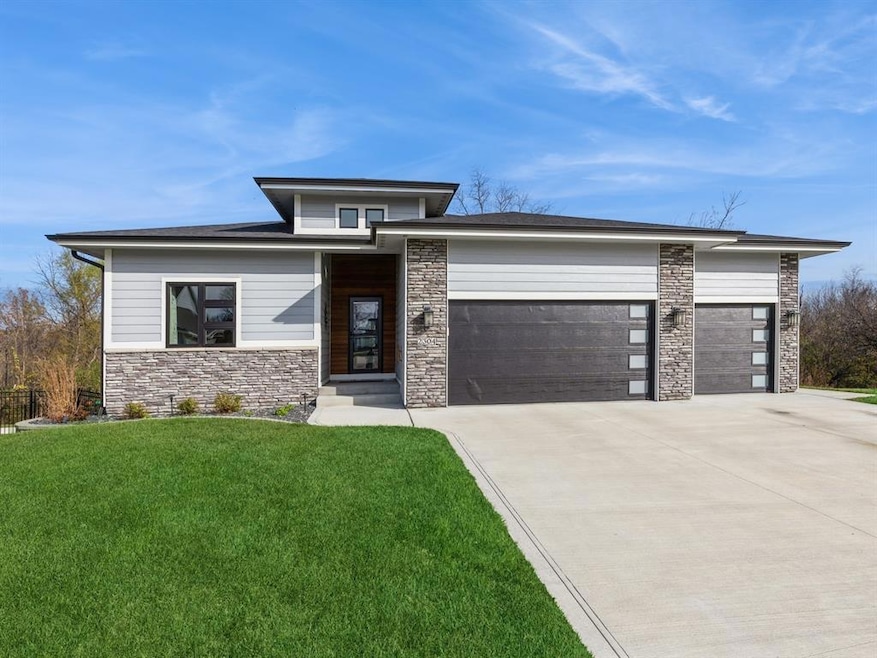
2304 N 9th Ct Indianola, IA 50125
Highlights
- Ranch Style House
- No HOA
- Wet Bar
- Mud Room
- Covered Patio or Porch
- Covered Deck
About This Home
As of February 2025Prime location on .3 acre lot on the North edge of Indianola. It's the best of both worlds: EZ commute to DM & peaceful view backing to trees & bike trail. Better than new custom resale. They paid for the upgrades & U get to enjoy! Striking foyer greets U. 2 BRs up front which could be a nice office option. Full BA w/sharp black cabinets for guests. Open Chef's kitchen w/high end appliances. Impressive induction oven & eye-catching hood (both wifi compatible)! Quartz counters w/island w/seating. Dining area has slider to covered composite deck w/fan! Relax & enjoy the VIEW! Gas fplace w/fan to keep you warm on a chilly day, as U gaze out the large windows w/custom blinds. Floating shelves & cabinets for storage. Primary BR suite w/barn door to BA w/double vanity, beautiful & spacious tile shower. XL walk-in closet too. 1st flr laundry w/drop zone off the 3+car gar (826 sf). LL provides wet bar w/quartz counters, open Rec Rm walks out to patio & flat yard backs to mature trees & next to the Bike Trail. 2 more BRs w/daylight windows & 3/4 BA. Note the clean storage area w/painted floors & built-in workbench. All of this in a prime location and the home was built in 2021! You benefit from tax abatement. Bonus: great exercise year round.
Home Details
Home Type
- Single Family
Est. Annual Taxes
- $903
Year Built
- Built in 2021
Lot Details
- 0.3 Acre Lot
- Irregular Lot
- Property is zoned R2
Home Design
- Ranch Style House
- Asphalt Shingled Roof
- Cement Board or Planked
Interior Spaces
- 1,717 Sq Ft Home
- Wet Bar
- Gas Log Fireplace
- Drapes & Rods
- Mud Room
- Family Room Downstairs
- Dining Area
- Fire and Smoke Detector
- Laundry on main level
Kitchen
- Stove
- Microwave
- Dishwasher
Flooring
- Carpet
- Luxury Vinyl Plank Tile
Bedrooms and Bathrooms
- 5 Bedrooms | 3 Main Level Bedrooms
Basement
- Walk-Out Basement
- Natural lighting in basement
Parking
- 3 Car Attached Garage
- Driveway
Outdoor Features
- Covered Deck
- Covered Patio or Porch
Utilities
- Forced Air Heating and Cooling System
- Cable TV Available
Community Details
- No Home Owners Association
- Built by Steger Construction
Listing and Financial Details
- Assessor Parcel Number 48607030070
Ownership History
Purchase Details
Home Financials for this Owner
Home Financials are based on the most recent Mortgage that was taken out on this home.Similar Homes in Indianola, IA
Home Values in the Area
Average Home Value in this Area
Purchase History
| Date | Type | Sale Price | Title Company |
|---|---|---|---|
| Warranty Deed | $600,000 | None Listed On Document |
Property History
| Date | Event | Price | Change | Sq Ft Price |
|---|---|---|---|---|
| 02/07/2025 02/07/25 | Sold | $600,000 | -4.0% | $349 / Sq Ft |
| 12/19/2024 12/19/24 | Pending | -- | -- | -- |
| 11/12/2024 11/12/24 | For Sale | $625,000 | -- | $364 / Sq Ft |
Tax History Compared to Growth
Tax History
| Year | Tax Paid | Tax Assessment Tax Assessment Total Assessment is a certain percentage of the fair market value that is determined by local assessors to be the total taxable value of land and additions on the property. | Land | Improvement |
|---|---|---|---|---|
| 2024 | $716 | $147,800 | $57,400 | $90,400 |
| 2023 | $1,618 | $509,500 | $57,400 | $452,100 |
| 2022 | $1,618 | $84,800 | $57,400 | $27,400 |
Agents Affiliated with this Home
-

Seller's Agent in 2025
Karey Bishop
Iowa Realty Indianola
(515) 229-7344
210 in this area
287 Total Sales
-

Seller Co-Listing Agent in 2025
Josh Baker
Iowa Realty Indianola
(515) 559-4103
24 in this area
37 Total Sales
Map
Source: Des Moines Area Association of REALTORS®
MLS Number: 707722
APN: 48607030070
- 2316 N 8th St
- 708 E Trail Ridge Place
- 706 E Trail Ridge Place
- 704 E Trail Ridge Place
- 2205 N Summercrest St
- 702 E Trail Ridge Place
- 905 Summerset Place
- 2301 N 7th St
- 2006 N 7th St
- Harmony Plan at Summercrest
- Hamilton Plan at Summercrest
- Bellhaven Plan at Summercrest
- Roland Plan at Summercrest
- 2103 N 3rd Ln
- 1700 Blk N 14th St
- 0 G36 Hwy Unit 6308923
- G36 Highway
- 00 G36 Hwy
- 2608 N Jefferson Way
- 1003 E Madison Ave






