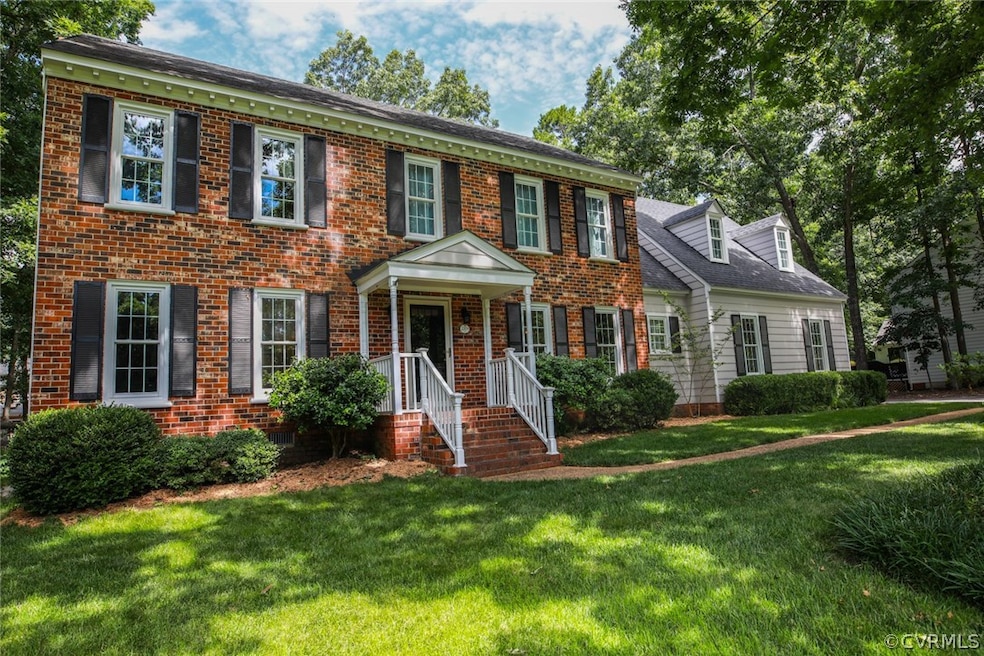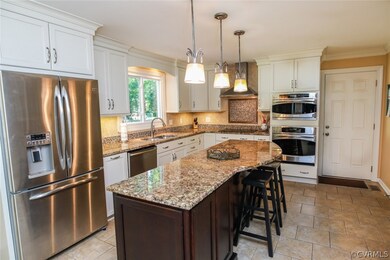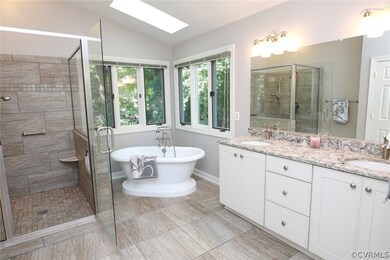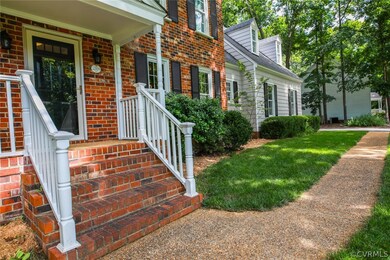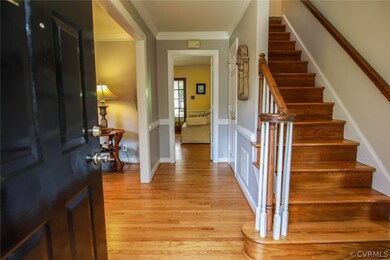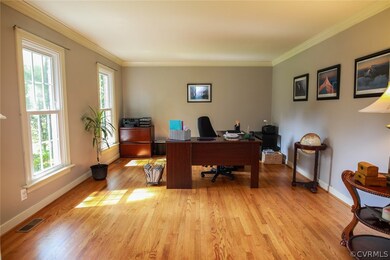
2304 Olde Stone Rd Midlothian, VA 23113
Roxshire NeighborhoodHighlights
- Colonial Architecture
- Deck
- Wood Flooring
- James River High School Rated A-
- Cathedral Ceiling
- Granite Countertops
About This Home
As of August 2017Beautifully Updated and Move-In Ready! Featuring remodeled Kitchen & Master Bath!! The First Floor boasts hardwood & tile floors, crown molding, wainscoting, and a charming bay window in the breakfast area. A Chef's Kitchen boasts a large island with seating, Advantium stainless appliances, granite, tile backsplash, pendant lighting, tile floor, custom cabinetry & a deluxe pantry! The vaulted Sun Room offers tile floors, 2 skylights, French doors, and a ceiling fan overlooking the manicured rear grounds with irrigation! Enjoy a 2-tiered, Rear Deck & Patio providing the perfect ambiance for entertaining or just relaxing! The Master Suite boasts vaulted ceiling & a gorgeous renovated Spa Bath with glass dual head shower and huge walk-in closet! Convenient 2nd Floor Laundry Room. All rooms are well-proportioned with front & rear staircases providing terrific flow. NEWER Windows, both HVAC systems, and carpets!! The attached two-car garage and large walk-up attic provide excellent storage. And best of all, this GEM is located on a quiet and private no-outlet street in one of Chesterfield County's very best school districts with easy access to shopping, dining and entertainment.
Home Details
Home Type
- Single Family
Est. Annual Taxes
- $3,862
Year Built
- Built in 1989
Lot Details
- 0.48 Acre Lot
- Street terminates at a dead end
- Back Yard Fenced
- Landscaped
- Sprinkler System
- Zoning described as R40
Parking
- 2 Car Direct Access Garage
- Oversized Parking
- Garage Door Opener
Home Design
- Colonial Architecture
- Brick Exterior Construction
- Frame Construction
- Composition Roof
Interior Spaces
- 2,945 Sq Ft Home
- 2-Story Property
- Built-In Features
- Bookcases
- Cathedral Ceiling
- Ceiling Fan
- Skylights
- Wood Burning Fireplace
- Fireplace Features Masonry
- Bay Window
- Sliding Doors
- Crawl Space
Kitchen
- Butlers Pantry
- Double Oven
- Cooktop
- Microwave
- Dishwasher
- Kitchen Island
- Granite Countertops
- Disposal
Flooring
- Wood
- Carpet
- Tile
Bedrooms and Bathrooms
- 4 Bedrooms
- Walk-In Closet
- Double Vanity
Outdoor Features
- Deck
- Play Equipment
- Rear Porch
- Stoop
Schools
- Robious Elementary And Middle School
- James River High School
Utilities
- Forced Air Zoned Heating and Cooling System
- Heating System Uses Natural Gas
- Gas Water Heater
Community Details
- Roxshire Subdivision
Listing and Financial Details
- Tax Lot 37
- Assessor Parcel Number 733-71-63-20-300-000
Ownership History
Purchase Details
Home Financials for this Owner
Home Financials are based on the most recent Mortgage that was taken out on this home.Purchase Details
Home Financials for this Owner
Home Financials are based on the most recent Mortgage that was taken out on this home.Similar Homes in Midlothian, VA
Home Values in the Area
Average Home Value in this Area
Purchase History
| Date | Type | Sale Price | Title Company |
|---|---|---|---|
| Warranty Deed | $430,500 | Frontier Title Ii Llc | |
| Warranty Deed | $410,000 | -- |
Mortgage History
| Date | Status | Loan Amount | Loan Type |
|---|---|---|---|
| Open | $338,060 | New Conventional | |
| Closed | $344,400 | New Conventional | |
| Previous Owner | $369,000 | New Conventional |
Property History
| Date | Event | Price | Change | Sq Ft Price |
|---|---|---|---|---|
| 08/10/2017 08/10/17 | Sold | $430,500 | +0.3% | $146 / Sq Ft |
| 06/30/2017 06/30/17 | Pending | -- | -- | -- |
| 06/28/2017 06/28/17 | For Sale | $429,000 | +4.6% | $146 / Sq Ft |
| 07/30/2014 07/30/14 | Sold | $410,000 | -6.6% | $134 / Sq Ft |
| 06/27/2014 06/27/14 | Pending | -- | -- | -- |
| 05/08/2014 05/08/14 | For Sale | $439,000 | -- | $143 / Sq Ft |
Tax History Compared to Growth
Tax History
| Year | Tax Paid | Tax Assessment Tax Assessment Total Assessment is a certain percentage of the fair market value that is determined by local assessors to be the total taxable value of land and additions on the property. | Land | Improvement |
|---|---|---|---|---|
| 2025 | $5,833 | $652,600 | $145,000 | $507,600 |
| 2024 | $5,833 | $625,500 | $135,000 | $490,500 |
| 2023 | $4,939 | $542,700 | $125,000 | $417,700 |
| 2022 | $4,762 | $517,600 | $115,000 | $402,600 |
| 2021 | $4,383 | $458,700 | $104,000 | $354,700 |
| 2020 | $4,187 | $440,700 | $104,000 | $336,700 |
| 2019 | $4,158 | $437,700 | $101,000 | $336,700 |
| 2018 | $4,000 | $421,000 | $99,000 | $322,000 |
| 2017 | $3,880 | $404,200 | $97,000 | $307,200 |
| 2016 | $3,862 | $402,300 | $97,000 | $305,300 |
| 2015 | $3,810 | $394,300 | $89,000 | $305,300 |
| 2014 | $3,562 | $368,400 | $82,000 | $286,400 |
Agents Affiliated with this Home
-

Seller's Agent in 2017
Annemarie Hensley
Compass
(804) 221-4365
233 Total Sales
-

Buyer's Agent in 2017
Ken Hurst
Ken Hurst Real Estate
(804) 683-5366
31 Total Sales
-

Seller's Agent in 2014
Craig Via
Craig Via Realty & Relocation
(804) 389-6041
3 in this area
100 Total Sales
-

Buyer's Agent in 2014
John Martin
Shaheen Ruth Martin & Fonville
(804) 928-6292
209 Total Sales
Map
Source: Central Virginia Regional MLS
MLS Number: 1723834
APN: 733-71-63-20-300-000
- 2308 Edgeview Ln
- 2601 Olde Stone Rd
- 2330 Corner Rock Rd
- 2261 Planters Row Dr
- 2711 Salisbury Rd
- 1811 Carbon Hill Dr
- 13511 W Salisbury Rd
- 2941 Ellesmere Dr
- 2303 Bream Dr
- 12931 River Hills Dr
- 11911 Kilrenny Rd
- 11904 W Briar Patch Dr
- 11808 N Briar Patch Dr
- 11791 N Briar Patch Dr Unit END UNIT
- 13030 River Hills Dr
- 11901 Ambergate Dr
- 11753 N Briar Patch Dr
- 13211 Powderham Ln
- 11714 S Briar Patch Dr
- 1307 Unison Dr
