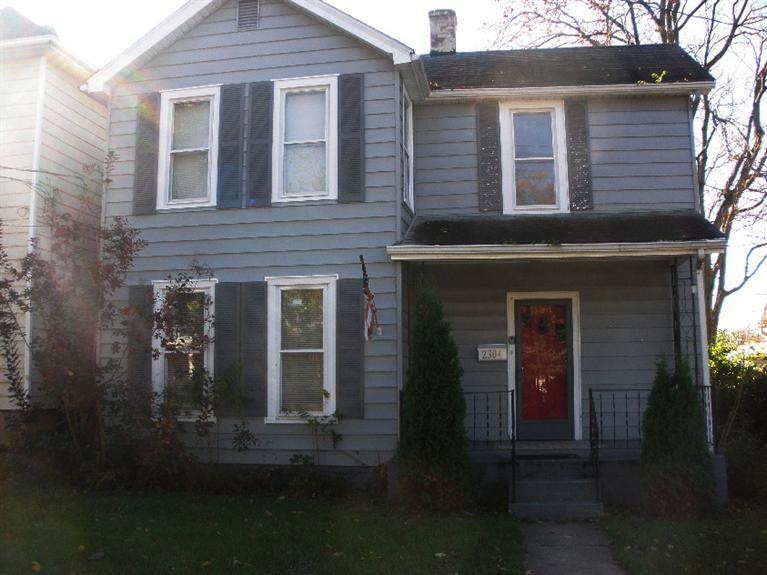
2304 Sherman Ave Middletown, OH 45044
Highlands NeighborhoodHighlights
- City View
- Main Floor Bedroom
- Formal Dining Room
- Traditional Architecture
- No HOA
- 1 Car Detached Garage
About This Home
As of December 2015This house can be a 4 bedroom or a 2 family with upstairs unit consisting of 1 of 3 bedrooms used as a living room. Plus there is a kitchen and full bath. The downstairs unit has 1 bedroom, living room, dining room, kitchen and full bath. The house has an enclosed patio. This home is being sold AS IS. 2nd floor kitchen is 11X13.
Last Agent to Sell the Property
Richard Brown
Coldwell Banker Heritage License #2012000767 Listed on: 10/29/2015
Home Details
Home Type
- Single Family
Est. Annual Taxes
- $791
Year Built
- Built in 1904
Lot Details
- 4,143 Sq Ft Lot
- Lot Dimensions are 37 x 112
Parking
- 1 Car Detached Garage
- Garage Door Opener
- Driveway
Home Design
- Traditional Architecture
- Stone Foundation
- Shingle Roof
- Aluminum Siding
- Vinyl Siding
Interior Spaces
- 1,652 Sq Ft Home
- 2-Story Property
- Formal Dining Room
- City Views
- Unfinished Basement
- Basement Fills Entire Space Under The House
Kitchen
- <<microwave>>
- Dishwasher
- Disposal
Flooring
- Concrete
- Vinyl
Bedrooms and Bathrooms
- 4 Bedrooms
- Main Floor Bedroom
- 2 Full Bathrooms
- <<tubWithShowerToken>>
Utilities
- Forced Air Heating and Cooling System
- Heating System Uses Gas
Community Details
- No Home Owners Association
Ownership History
Purchase Details
Home Financials for this Owner
Home Financials are based on the most recent Mortgage that was taken out on this home.Purchase Details
Home Financials for this Owner
Home Financials are based on the most recent Mortgage that was taken out on this home.Similar Home in Middletown, OH
Home Values in the Area
Average Home Value in this Area
Purchase History
| Date | Type | Sale Price | Title Company |
|---|---|---|---|
| Warranty Deed | $215,000 | Crown Title Corporation | |
| Warranty Deed | $40,000 | Attorney |
Mortgage History
| Date | Status | Loan Amount | Loan Type |
|---|---|---|---|
| Previous Owner | $50,000,000 | Future Advance Clause Open End Mortgage | |
| Previous Owner | $10,000 | Unknown |
Property History
| Date | Event | Price | Change | Sq Ft Price |
|---|---|---|---|---|
| 12/17/2023 12/17/23 | Off Market | $880 | -- | -- |
| 09/08/2017 09/08/17 | Rented | $880 | -1.1% | -- |
| 08/14/2017 08/14/17 | Under Contract | -- | -- | -- |
| 07/31/2017 07/31/17 | For Rent | $890 | 0.0% | -- |
| 03/09/2016 03/09/16 | Off Market | $40,000 | -- | -- |
| 12/02/2015 12/02/15 | Sold | $40,000 | -18.4% | $24 / Sq Ft |
| 11/06/2015 11/06/15 | Pending | -- | -- | -- |
| 10/29/2015 10/29/15 | For Sale | $49,000 | -- | $30 / Sq Ft |
Tax History Compared to Growth
Tax History
| Year | Tax Paid | Tax Assessment Tax Assessment Total Assessment is a certain percentage of the fair market value that is determined by local assessors to be the total taxable value of land and additions on the property. | Land | Improvement |
|---|---|---|---|---|
| 2024 | $2,530 | $47,730 | $3,580 | $44,150 |
| 2023 | $2,514 | $47,730 | $3,580 | $44,150 |
| 2022 | $1,983 | $33,260 | $3,580 | $29,680 |
| 2021 | $1,908 | $33,260 | $3,580 | $29,680 |
| 2020 | $1,988 | $33,260 | $3,580 | $29,680 |
| 2019 | $986 | $13,610 | $3,610 | $10,000 |
| 2018 | $881 | $13,610 | $3,610 | $10,000 |
| 2017 | $883 | $13,610 | $3,610 | $10,000 |
| 2016 | $226 | $12,170 | $3,610 | $8,560 |
| 2015 | $222 | $12,170 | $3,610 | $8,560 |
| 2014 | $395 | $12,170 | $3,610 | $8,560 |
| 2013 | $395 | $15,360 | $3,610 | $11,750 |
Agents Affiliated with this Home
-
W
Seller's Agent in 2017
WILLIAM MAZAR
DMH REALTY LLC
-
R
Seller's Agent in 2015
Richard Brown
Coldwell Banker Heritage
-
Melissa Smith

Buyer's Agent in 2015
Melissa Smith
Coldwell Banker Realty
(513) 225-1210
3 in this area
998 Total Sales
Map
Source: MLS of Greater Cincinnati (CincyMLS)
MLS Number: 1471619
APN: Q6541-008-000-128
- 2406 S Sutphin St
- 2107 Woodlawn Ave
- 2014 Logan Ave
- 2101 Arlington Ave
- 519 Moore St
- 409 Moore St
- 2005 Queen Ave
- 2112 Central Ave
- 2403 Central Ave
- 808 The Alameda
- 2113 Central Ave
- 609 Gladys Dr
- 13 Monroe St
- 2007 Central Ave
- 19 Mckinley St
- 15 Harrison St
- 2619 Central Ave
- 904 Crawford St
- 9 Kenwood Dr
- 1911 Casper Ave
