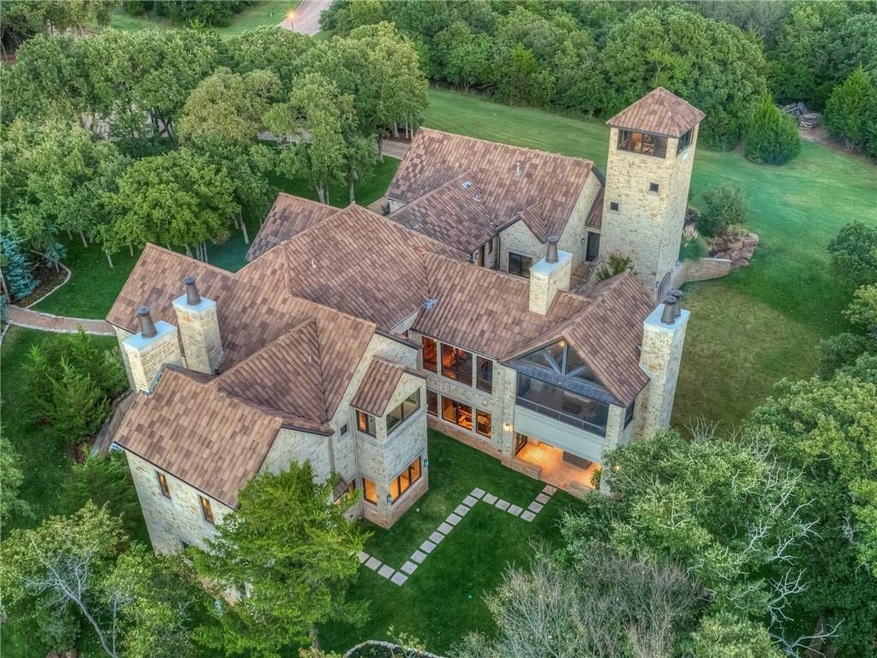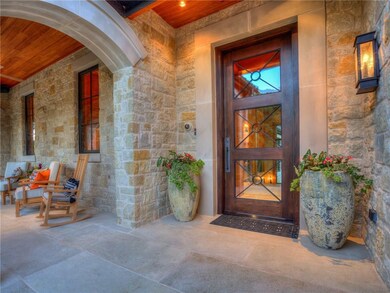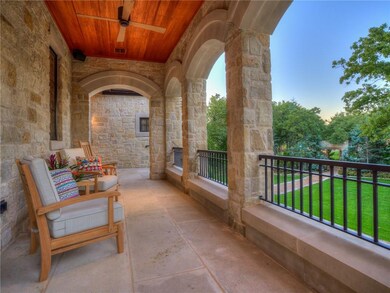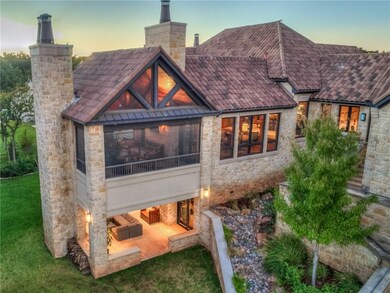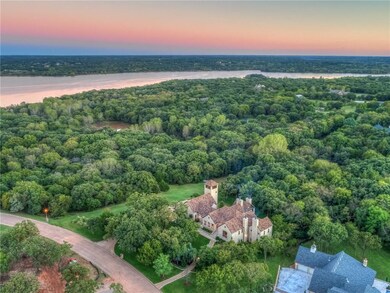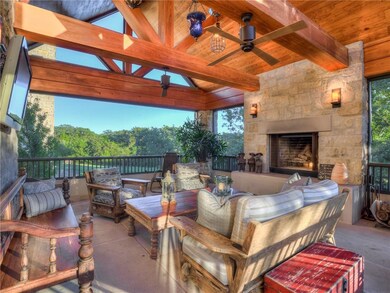
2304 Summerhaven Way Edmond, OK 73013
East Edmond NeighborhoodEstimated Value: $1,879,000 - $2,209,000
Highlights
- 2 Acre Lot
- Contemporary Architecture
- 6 Fireplaces
- Chisholm Elementary School Rated A
- Wooded Lot
- Bonus Room
About This Home
As of December 2018Timeless elegance is captured in this one owner architectural masterpiece. Unique in design and style with quality and function you just can't beat. The finest in appointments like life time Quaker windows, California clay tile roof, travertine and wood floors, designer fixtures and hardware, Geothermal, six fireplaces and so much more. The main level of the home is the upper level so each room overlooks a gorgeous wooded lot that backs to the core of engineers for total privacy and seclusion. The 50 foot watch tower overlooks the core and offers fantastic views of Lake Arcadia. The upper and lower lanai's both have wood burning fireplaces and are accessed through the living areas to offer the ultimate flow for entertaining. (not included in footage are upper and lower lanai's with approx. 460 sq ft each and a 640 sq ft of climate controlled storage downstairs. This is one of my favorite homes in 30 years of business. Pictures can not capture all this home has to offer.
Home Details
Home Type
- Single Family
Est. Annual Taxes
- $22,091
Year Built
- Built in 2011
Lot Details
- 2 Acre Lot
- Wooded Lot
HOA Fees
- $217 Monthly HOA Fees
Parking
- 4 Car Attached Garage
- Garage Door Opener
Home Design
- Contemporary Architecture
- Slab Foundation
- Tile Roof
- Stone
Interior Spaces
- 6,275 Sq Ft Home
- 2-Story Property
- 6 Fireplaces
- Fireplace Features Masonry
- Bonus Room
- Game Room
- Utility Room with Study Area
- Home Gym
Kitchen
- Built-In Oven
- Electric Oven
- Built-In Range
- Microwave
- Dishwasher
- Disposal
Bedrooms and Bathrooms
- 4 Bedrooms
Outdoor Features
- Covered patio or porch
Schools
- Chisholm Elementary School
- Cimarron Middle School
- Memorial High School
Utilities
- Geothermal Heating and Cooling
- Power Generator
- Cable TV Available
Community Details
- Association fees include gated entry, greenbelt
- Mandatory home owners association
- Greenbelt
Listing and Financial Details
- Legal Lot and Block 22 / 1
Ownership History
Purchase Details
Purchase Details
Home Financials for this Owner
Home Financials are based on the most recent Mortgage that was taken out on this home.Purchase Details
Similar Homes in the area
Home Values in the Area
Average Home Value in this Area
Purchase History
| Date | Buyer | Sale Price | Title Company |
|---|---|---|---|
| Nds Revocable Trust | -- | None Available | |
| Stanford Chad G | $1,850,000 | Chicago Title Oklahoma Co | |
| Veazey Mark M | $200,000 | Oklahoma City Abstract & Tit |
Mortgage History
| Date | Status | Borrower | Loan Amount |
|---|---|---|---|
| Open | Nds Revocable Trust | $400,000 | |
| Previous Owner | Stanford Chad G | $1,480,000 | |
| Previous Owner | Veazey Mark M | $1,109,000 | |
| Previous Owner | Veazey Mark M | $1,100,000 | |
| Previous Owner | Veazey Mark M | $400,000 |
Property History
| Date | Event | Price | Change | Sq Ft Price |
|---|---|---|---|---|
| 12/28/2018 12/28/18 | Sold | $1,850,000 | -7.3% | $295 / Sq Ft |
| 11/16/2018 11/16/18 | Pending | -- | -- | -- |
| 10/11/2018 10/11/18 | For Sale | $1,995,000 | -- | $318 / Sq Ft |
Tax History Compared to Growth
Tax History
| Year | Tax Paid | Tax Assessment Tax Assessment Total Assessment is a certain percentage of the fair market value that is determined by local assessors to be the total taxable value of land and additions on the property. | Land | Improvement |
|---|---|---|---|---|
| 2024 | $22,091 | $207,790 | $23,020 | $184,770 |
| 2023 | $22,091 | $211,927 | $22,060 | $189,867 |
| 2022 | $21,120 | $201,836 | $29,784 | $172,052 |
| 2021 | $20,020 | $192,225 | $30,525 | $161,700 |
| 2020 | $21,161 | $200,750 | $35,843 | $164,907 |
| 2019 | $21,261 | $200,750 | $35,843 | $164,907 |
| 2018 | $18,143 | $170,280 | $0 | $0 |
| 2017 | $18,258 | $172,150 | $32,175 | $139,975 |
| 2016 | $19,586 | $185,055 | $30,443 | $154,612 |
| 2015 | $18,631 | $176,243 | $30,771 | $145,472 |
| 2014 | $17,720 | $167,850 | $24,316 | $143,534 |
Agents Affiliated with this Home
-
Rhonda Bratton

Seller's Agent in 2018
Rhonda Bratton
Rhonda Bratton Homes
(405) 615-1557
4 in this area
63 Total Sales
Map
Source: MLSOK
MLS Number: 839606
APN: 205551210
- 5900 Waterscape Bay
- 6209 Lakewood Ridge Rd
- 2113 Highlands Landing
- 1209 Territories Dr
- 4600 Clipper Crossing
- 3215 Edinburgh Dr
- 13800 Shoreline Blvd
- 14116 Shoreline Blvd
- 13901 Hillside Cir
- 14200 Shoreline Blvd
- 4108 E 30th St
- 2821 Dogwood Dr
- 2809 Dogwood Dr
- 7200 Bayliner Launch
- 1809 Anadarko
- 1801 Anadarko Place
- 3900 Chickasha
- 3804 Chickasha
- 4200 Interstate 35
- 99 N Cooke Trail
- 2304 Summerhaven Way
- 2322 Summerhaven Way
- 2305 Summerhaven Way
- 5801 Whitetail Run
- 2204 Catalina Dr
- 2301 Catalina Dr
- 2301 Summerhaven Way
- 6022 Newport Dr
- 5701 Whitetail Run
- 2106 Catalina Dr
- 2205 Catalina Dr
- 2208 Summerhaven Way
- 5824 Whitetail Run
- 2107 Catalina Dr
- 5800 White Tail Run
- 5924 Newport Dr
- 2100 Summerhaven Way
- 6021 Newport Dr
- 0 Summerhaven Way
- 5700 Whitetail Run
