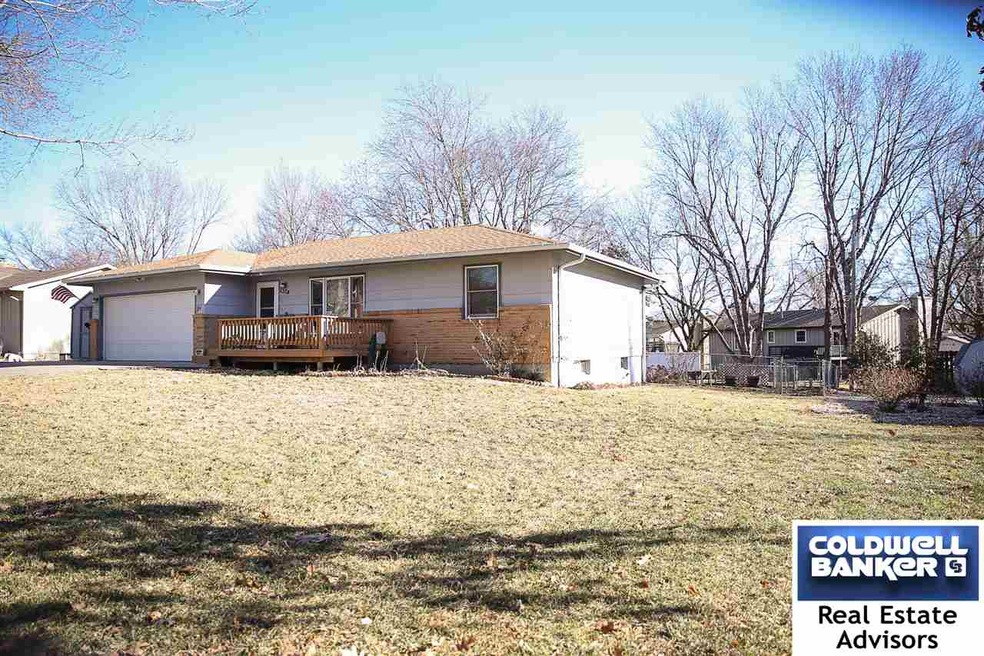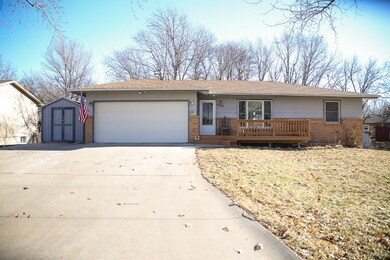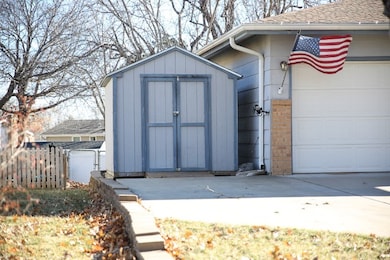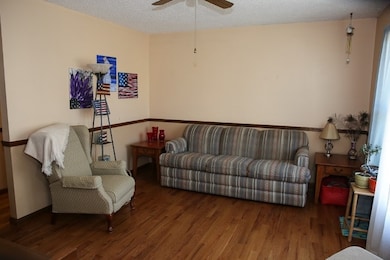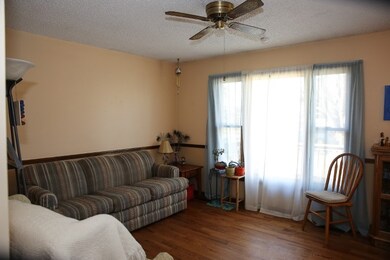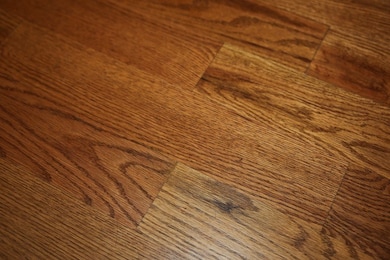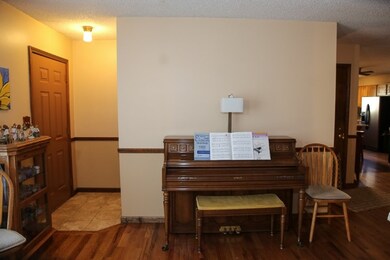
2304 Terry Way Manhattan, KS 66502
West Campus NeighborhoodEstimated Value: $271,043
Highlights
- Deck
- Ranch Style House
- Main Floor Bedroom
- Marlatt Elementary School Rated A
- Wood Flooring
- Fenced Yard
About This Home
As of April 2019Real hardwood floors on the main floor with granite counter-tops in the kitchen are just a few of the upgrades to this west-side home. The kitchen has tons of cabinets and counter space. and looks out over a big deck and fenced back yard. The finished family room has custom built in book shelves and is wired for surround sound. The fourth (non-conforming) bedroom and a bath provide more living space. Newer gutters and a well maintained furnace and HVAC system show the care this home has received.
Last Listed By
Kelly Adams
Coldwell Banker Real Estate Advisors License #BR00045789 Listed on: 01/07/2019

Home Details
Home Type
- Single Family
Est. Annual Taxes
- $3,104
Year Built
- Built in 1977
Lot Details
- 8,619 Sq Ft Lot
- Property fronts a private road
- Fenced Yard
Home Design
- Ranch Style House
- Brick Exterior Construction
- Poured Concrete
- Asphalt Roof
- Hardboard
Interior Spaces
- 2,342 Sq Ft Home
- Ceiling Fan
- Oven or Range
- Laundry on lower level
Flooring
- Wood
- Carpet
- Ceramic Tile
Bedrooms and Bathrooms
- 4 Bedrooms | 3 Main Level Bedrooms
Partially Finished Basement
- Basement Fills Entire Space Under The House
- 1 Bathroom in Basement
Parking
- 2 Car Attached Garage
- Driveway
Outdoor Features
- Deck
- Patio
Utilities
- Forced Air Heating and Cooling System
- Cable TV Available
Ownership History
Purchase Details
Home Financials for this Owner
Home Financials are based on the most recent Mortgage that was taken out on this home.Similar Homes in Manhattan, KS
Home Values in the Area
Average Home Value in this Area
Mortgage History
| Date | Status | Borrower | Loan Amount |
|---|---|---|---|
| Closed | Philips Ward A | $73,300 |
Property History
| Date | Event | Price | Change | Sq Ft Price |
|---|---|---|---|---|
| 04/12/2019 04/12/19 | Sold | -- | -- | -- |
| 03/01/2019 03/01/19 | Pending | -- | -- | -- |
| 02/14/2019 02/14/19 | For Sale | $205,000 | 0.0% | $88 / Sq Ft |
| 02/05/2019 02/05/19 | Pending | -- | -- | -- |
| 01/26/2019 01/26/19 | Price Changed | $205,000 | -4.7% | $88 / Sq Ft |
| 01/07/2019 01/07/19 | For Sale | $215,000 | -- | $92 / Sq Ft |
Tax History Compared to Growth
Tax History
| Year | Tax Paid | Tax Assessment Tax Assessment Total Assessment is a certain percentage of the fair market value that is determined by local assessors to be the total taxable value of land and additions on the property. | Land | Improvement |
|---|---|---|---|---|
| 2024 | $4,652 | $31,602 | $4,191 | $27,411 |
| 2023 | $4,303 | $29,256 | $3,716 | $25,540 |
| 2022 | $3,788 | $24,794 | $3,279 | $21,515 |
| 2021 | $3,339 | $23,202 | $3,029 | $20,173 |
| 2020 | $3,531 | $23,034 | $3,169 | $19,865 |
| 2019 | $3,339 | $21,630 | $3,100 | $18,530 |
| 2018 | $3,104 | $21,206 | $3,241 | $17,965 |
| 2017 | $3,022 | $21,160 | $3,173 | $17,987 |
| 2016 | $2,986 | $21,077 | $2,854 | $18,223 |
| 2014 | -- | $0 | $0 | $0 |
Agents Affiliated with this Home
-

Seller's Agent in 2019
Kelly Adams
Coldwell Banker Real Estate Advisors
(785) 776-1100
-
Derek Richards

Buyer's Agent in 2019
Derek Richards
Alliance Realty
(785) 236-9430
15 in this area
118 Total Sales
Map
Source: Flint Hills Association of REALTORS®
MLS Number: FHR20190106
APN: 211-02-0-40-04-008.00-0
- 2505 Meadowood Dr
- 2509 Candle Crest Cir
- 2526 Candlecrest Cir
- 3408 Newbury St
- 2556 Candlecrest Cir
- 3351 Newbury St
- 3418 Woods Dr
- 3425 Gary Ave
- 2917 Wayne Dr
- 2909 Wayne Dr
- 3412 Churchill St
- 3450 Stonehenge Dr
- 3427 Treesmill Dr
- 3432 Churchill St
- 2012 Huntington Square
- 3624 Hawthorne Woods Terrace
- 3605 Hawthorne Woods Terrace
- 3601 Hawthorne Woods Terrace
- 3613 Everett Place
- 1823 Cedar Crest Dr
- 2304 Terry Way
- 2308 Terry Way
- 2300 Terry Way
- 2307 Cheryl Terrace
- 2310 Terry Way
- 2315 Cheryl Terrace
- 2309 Terry Way
- 2305 Terry Way
- 2319 Cheryl Terrace
- 2311 Terry Way
- 2301 Terry Way
- 2314 Terry Way
- 3213 Gary Ave
- 2315 Terry Way
- 2223 Terry Way
- 2218 Terry Way
- 2323 Cheryl Terrace
- 3209 Gary Ave
- 2312 Cheryl Terrace
- 2308 Cheryl Terrace
