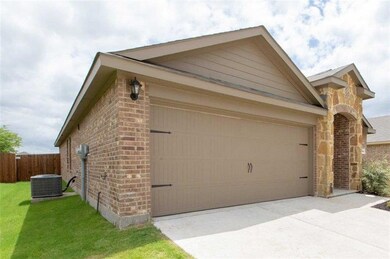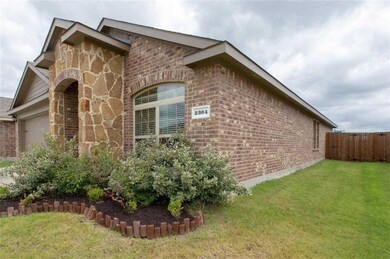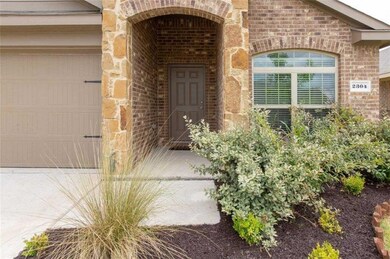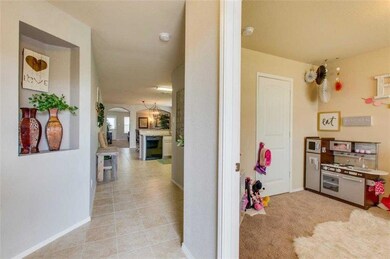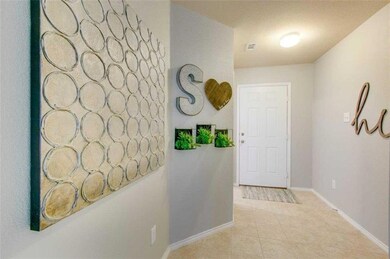
2304 Tombstone Rd Forney, TX 75126
Highlights
- 2 Car Attached Garage
- 1-Story Property
- High Speed Internet
- Ceramic Tile Flooring
- Central Heating and Cooling System
About This Home
As of September 2018Like New Property... 2017 build (Austin Floor Plan), open floor plan with split master. Updated kitchen with granite, tile backsplash, and paint. Neutral colors throughout the house to decorate how you see fit. Large living Area to entertain guests. Great open concept with potential for the next owner. Washer, Dryer, and Refrigerator will convey with property dependent on offer.
Last Agent to Sell the Property
Clayton Realty License #0636073 Listed on: 06/20/2018
Home Details
Home Type
- Single Family
Est. Annual Taxes
- $6,790
Year Built
- Built in 2017
Lot Details
- 5,663 Sq Ft Lot
HOA Fees
- $30 Monthly HOA Fees
Parking
- 2 Car Attached Garage
Home Design
- Brick Exterior Construction
- Slab Foundation
- Composition Roof
Interior Spaces
- 1,682 Sq Ft Home
- 1-Story Property
- Window Treatments
Kitchen
- Electric Range
- <<microwave>>
- Plumbed For Ice Maker
- Dishwasher
Flooring
- Carpet
- Ceramic Tile
Bedrooms and Bathrooms
- 4 Bedrooms
- 2 Full Bathrooms
Schools
- Lewis Elementary School
- Brown Middle School
- North Forney High School
Utilities
- Central Heating and Cooling System
- Vented Exhaust Fan
- Underground Utilities
- Municipal Utilities District for Water and Sewer
- High Speed Internet
- Cable TV Available
Community Details
- Association fees include maintenance structure
- Essex Management HOA, Phone Number (972) 428-2030
- Travis Ranch Ph 2B1 Subdivision
- Mandatory home owners association
Listing and Financial Details
- Legal Lot and Block 45 / P
- Assessor Parcel Number 193295
- $4,023 per year unexempt tax
Ownership History
Purchase Details
Purchase Details
Purchase Details
Home Financials for this Owner
Home Financials are based on the most recent Mortgage that was taken out on this home.Purchase Details
Home Financials for this Owner
Home Financials are based on the most recent Mortgage that was taken out on this home.Similar Homes in Forney, TX
Home Values in the Area
Average Home Value in this Area
Purchase History
| Date | Type | Sale Price | Title Company |
|---|---|---|---|
| Special Warranty Deed | -- | Realtech Title | |
| Special Warranty Deed | -- | Stewart Title Guaranty Comme | |
| Warranty Deed | -- | Stewart Title North Texas | |
| Warranty Deed | -- | Dhi Title Plano |
Mortgage History
| Date | Status | Loan Amount | Loan Type |
|---|---|---|---|
| Previous Owner | $190,800 | Commercial | |
| Previous Owner | $189,199 | FHA |
Property History
| Date | Event | Price | Change | Sq Ft Price |
|---|---|---|---|---|
| 06/17/2025 06/17/25 | Pending | -- | -- | -- |
| 06/07/2025 06/07/25 | Price Changed | $247,500 | -2.9% | $151 / Sq Ft |
| 05/14/2025 05/14/25 | For Sale | $255,000 | 0.0% | $156 / Sq Ft |
| 04/24/2025 04/24/25 | Pending | -- | -- | -- |
| 04/10/2025 04/10/25 | Price Changed | $255,000 | -3.8% | $156 / Sq Ft |
| 03/11/2025 03/11/25 | Price Changed | $265,000 | -2.8% | $162 / Sq Ft |
| 02/10/2025 02/10/25 | Price Changed | $272,500 | -2.5% | $167 / Sq Ft |
| 01/08/2025 01/08/25 | For Sale | $279,500 | 0.0% | $171 / Sq Ft |
| 08/17/2023 08/17/23 | Rented | $2,095 | 0.0% | -- |
| 08/07/2023 08/07/23 | For Rent | $2,095 | 0.0% | -- |
| 08/01/2023 08/01/23 | Off Market | $2,095 | -- | -- |
| 08/01/2023 08/01/23 | For Rent | $2,095 | 0.0% | -- |
| 09/21/2018 09/21/18 | Sold | -- | -- | -- |
| 08/23/2018 08/23/18 | Pending | -- | -- | -- |
| 06/20/2018 06/20/18 | For Sale | $220,000 | -- | $131 / Sq Ft |
Tax History Compared to Growth
Tax History
| Year | Tax Paid | Tax Assessment Tax Assessment Total Assessment is a certain percentage of the fair market value that is determined by local assessors to be the total taxable value of land and additions on the property. | Land | Improvement |
|---|---|---|---|---|
| 2024 | $6,790 | $273,900 | $90,000 | $183,900 |
| 2023 | $8,008 | $323,962 | $100,000 | $223,962 |
| 2022 | $7,273 | $272,570 | $70,000 | $202,570 |
| 2021 | $5,985 | $213,000 | $50,000 | $163,000 |
| 2020 | $5,778 | $205,650 | $50,000 | $155,650 |
| 2019 | $6,193 | $202,460 | $50,000 | $152,460 |
| 2018 | $5,314 | $175,440 | $30,000 | $145,440 |
| 2017 | $4,023 | $132,830 | $30,000 | $102,830 |
Agents Affiliated with this Home
-
David Russell
D
Seller's Agent in 2025
David Russell
eXp Realty LLC
(214) 924-9966
1 in this area
240 Total Sales
-
Todd Berther

Seller's Agent in 2023
Todd Berther
Coldwell Banker Realty
(214) 264-6149
54 Total Sales
-
Ryan Kelly

Buyer's Agent in 2023
Ryan Kelly
JPAR - Rockwall
(214) 293-3692
2 in this area
18 Total Sales
-
Garrett Henderson
G
Seller's Agent in 2018
Garrett Henderson
Clayton Realty
(972) 824-7537
11 Total Sales
Map
Source: North Texas Real Estate Information Systems (NTREIS)
MLS Number: 13871455
APN: 193295
- 2454 San Marcos Dr
- 5604 Durst Ln
- 2418 San Marcos Dr
- 2619 Pinckney Ct
- 5815 Melville Ln
- 2611 Pinckney Ct
- 5831 Melville Ln
- 2466 San Marcos Dr
- 2607 Pinckney Ct
- 5433 Connally Dr
- 5839 Melville Ln
- 2718 Pease Dr
- 2724 Pease Dr
- 2260 Torch Lake Dr
- 2513 Pettus Dr
- 5244 Canfield Ln
- 2077 Enchanted Rock Dr
- 5013 Flanagan Dr
- 2282 Torch Lake Dr
- 2740 Pease Dr

