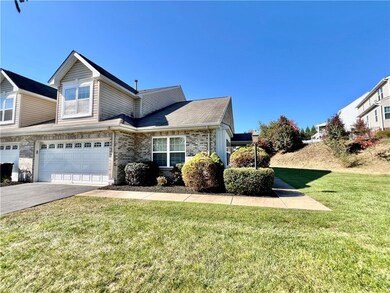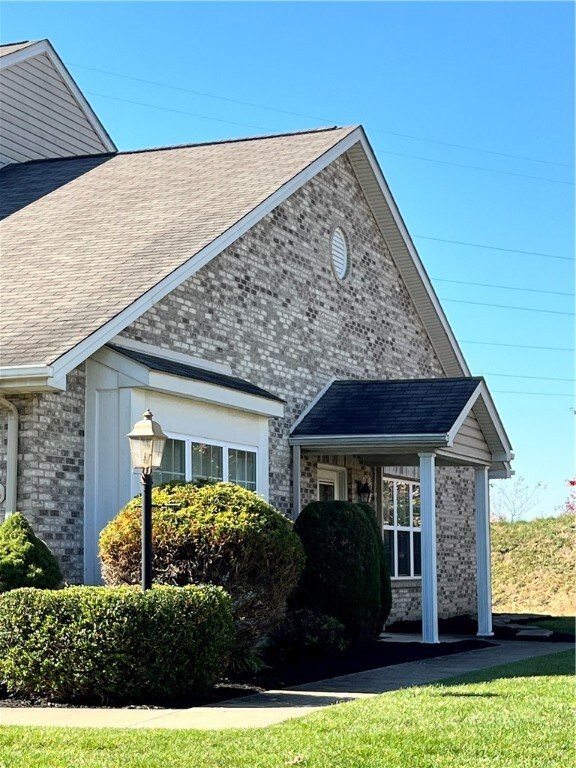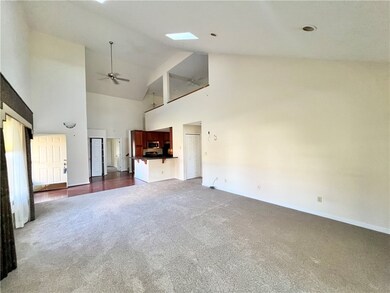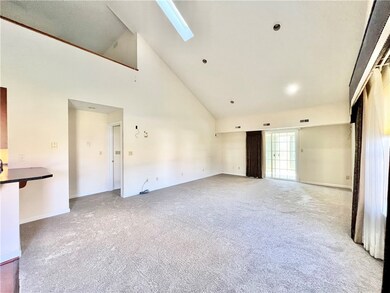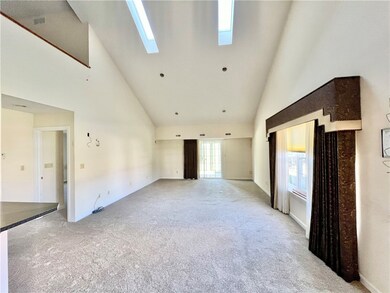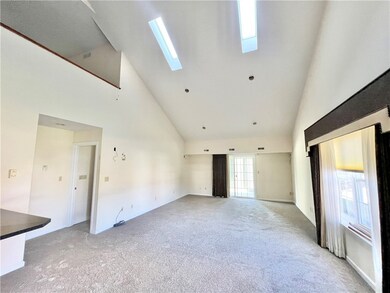
$268,900
- 3 Beds
- 2.5 Baths
- 1,775 Sq Ft
- 303 Apple Blossom Ct
- Delmont, PA
Welcome to your dream home! This beautifully designed 3 bedroom, 2.5 bath townhome offers a blend of comfort and style. It's nestled on a quiet cul-de-sac street in the Apple Hill neighborhood and the Franklin Regional School District. The 18x12 Living Room has a large window which allows for plenty of natural light. The Dining Room is the perfect spot for those special dinners. You will love how
Roxanne Mirabile BERKSHIRE HATHAWAY THE PREFERRED REALTY

