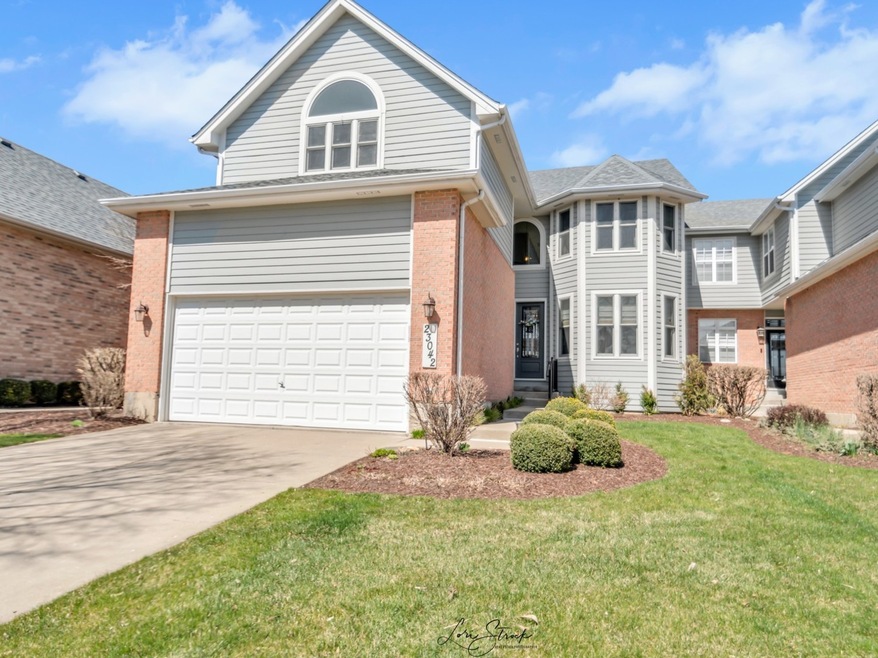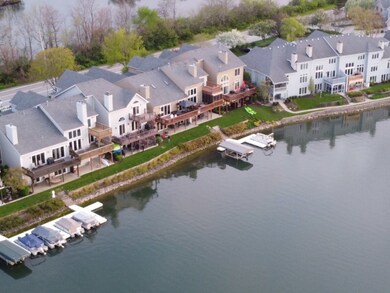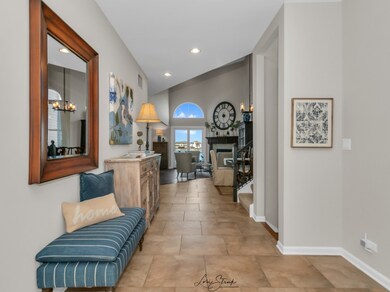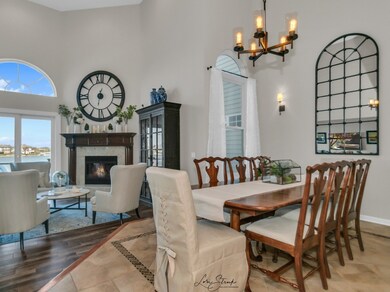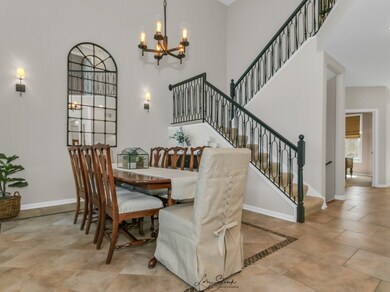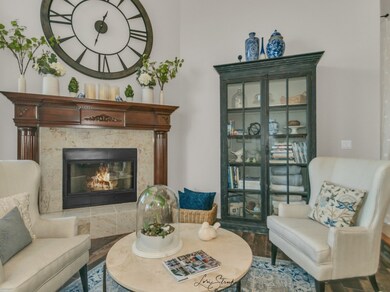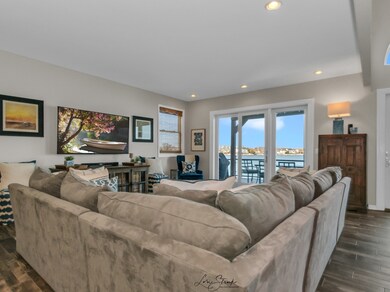
23042 Pilcher Rd Unit 2A Plainfield, IL 60544
West Bolingbrook NeighborhoodHighlights
- Lake Front
- Boat Slip
- Open Floorplan
- Liberty Elementary School Rated A-
- Heated Floors
- Landscaped Professionally
About This Home
As of June 2021Dream of Lakefront Living but need to work here? You can feel like you are on vacation all year long. This gorgeous lakefront property has amazing panoramic views of 143 acre Lake Walloon, in the prestigious Lakelands community. This beautiful, immaculate END UNIT townhome feels like a single family home with large windows on all sides and 4939 square feet of living space with vaulted ceilings. The wow factor starts the minute you walk in the front door & are greeted by an expansive lake view, with an open floor plan. Two-story family room has fireplace & wall of glass doors. Large white, bright gourmet kitchen boasts 3 ovens, an island big enough to comfortably seat 6 & a generously sized walk-in pantry. First floor also offers an office, dining room & laundry room. The main deck overlooking the lake is just made for entertaining or enjoying the view. TWO MASTER en suites, one overlooking the lake with a balcony & fully remodeled luxury bath( including radiant heated floors & towel bars). The second master bedroom is its own suite with an attached sitting room & private updated bath. Also in the second floor is an additionall bedroom and full bath. The Full finished walk-out lower level is great for entertaining with wet bar, rec area, great room, fireplace, 4th bedroom & full attached bath. Cozy Screened in porch and additional patio. Newer windows and patio doors, trex deck with see through railings. Brand New ROOF. Private dock. Pontoon boat negotiable. Call for additional details. Preview showings now available. PROPERTY IS AGENT OWNED.
Last Agent to Sell the Property
Debra Teufel
Charles Rutenberg Realty of IL License #475143123 Listed on: 04/06/2021

Townhouse Details
Home Type
- Townhome
Est. Annual Taxes
- $14,522
Year Built
- Built in 1996
Lot Details
- Lot Dimensions are 36 x 99
- Lake Front
- End Unit
- Landscaped Professionally
HOA Fees
Parking
- 2 Car Attached Garage
- Garage ceiling height seven feet or more
- Garage Door Opener
- Driveway
- Parking Included in Price
Interior Spaces
- 4,939 Sq Ft Home
- 3-Story Property
- Open Floorplan
- Vaulted Ceiling
- Attached Fireplace Door
- Gas Log Fireplace
- Insulated Windows
- Sliding Doors
- Living Room with Fireplace
- 2 Fireplaces
- Formal Dining Room
- Home Office
- Recreation Room
- Screened Porch
- Water Views
Kitchen
- <<doubleOvenToken>>
- Range<<rangeHoodToken>>
- <<microwave>>
- Dishwasher
- Stainless Steel Appliances
- Granite Countertops
- Disposal
Flooring
- Partially Carpeted
- Heated Floors
Bedrooms and Bathrooms
- 4 Bedrooms
- 4 Potential Bedrooms
- Walk-In Closet
- Separate Shower
Laundry
- Laundry on main level
- Dryer
- Washer
- Sink Near Laundry
Finished Basement
- Walk-Out Basement
- Walk-Up Access
- Exterior Basement Entry
- Fireplace in Basement
- Recreation or Family Area in Basement
- Finished Basement Bathroom
- Basement Storage
Home Security
Outdoor Features
- Access To Lake
- Tideland Water Rights
- Boat Slip
- Deck
- Patio
Schools
- Liberty Elementary School
- John F Kennedy Middle School
- Plainfield East High School
Utilities
- Central Air
- Heating System Uses Natural Gas
- 200+ Amp Service
- Lake Michigan Water
Listing and Financial Details
- Homeowner Tax Exemptions
Community Details
Overview
- Association fees include exterior maintenance, lawn care, snow removal, lake rights
- 3 Units
- Manager Association, Phone Number (630) 620-1133
- The Lakelands Subdivision
- Property managed by ACM Community Management
Pet Policy
- Dogs and Cats Allowed
Security
- Storm Screens
Ownership History
Purchase Details
Home Financials for this Owner
Home Financials are based on the most recent Mortgage that was taken out on this home.Purchase Details
Home Financials for this Owner
Home Financials are based on the most recent Mortgage that was taken out on this home.Purchase Details
Purchase Details
Home Financials for this Owner
Home Financials are based on the most recent Mortgage that was taken out on this home.Purchase Details
Home Financials for this Owner
Home Financials are based on the most recent Mortgage that was taken out on this home.Similar Homes in Plainfield, IL
Home Values in the Area
Average Home Value in this Area
Purchase History
| Date | Type | Sale Price | Title Company |
|---|---|---|---|
| Warranty Deed | $619,000 | First American Title | |
| Warranty Deed | $548,000 | Alliance Title Corporation | |
| Interfamily Deed Transfer | -- | None Available | |
| Warranty Deed | $551,000 | -- | |
| Trustee Deed | $337,500 | -- |
Mortgage History
| Date | Status | Loan Amount | Loan Type |
|---|---|---|---|
| Open | $464,250 | New Conventional | |
| Previous Owner | $387,000 | New Conventional | |
| Previous Owner | $411,000 | New Conventional | |
| Previous Owner | $373,600 | Credit Line Revolving | |
| Previous Owner | $29,216 | Credit Line Revolving | |
| Previous Owner | $100,000 | Credit Line Revolving | |
| Previous Owner | $391,000 | Purchase Money Mortgage | |
| Previous Owner | $49,800 | Unknown | |
| Previous Owner | $300,000 | Unknown | |
| Previous Owner | $245,000 | Unknown | |
| Previous Owner | $125,000 | Credit Line Revolving | |
| Previous Owner | $269,900 | No Value Available |
Property History
| Date | Event | Price | Change | Sq Ft Price |
|---|---|---|---|---|
| 06/16/2021 06/16/21 | Sold | $619,000 | 0.0% | $125 / Sq Ft |
| 05/02/2021 05/02/21 | For Sale | -- | -- | -- |
| 05/01/2021 05/01/21 | Pending | -- | -- | -- |
| 04/21/2021 04/21/21 | Price Changed | $619,000 | -1.7% | $125 / Sq Ft |
| 04/06/2021 04/06/21 | For Sale | $629,900 | +14.9% | $128 / Sq Ft |
| 07/15/2016 07/15/16 | Sold | $548,000 | -4.7% | $119 / Sq Ft |
| 05/31/2016 05/31/16 | Pending | -- | -- | -- |
| 05/26/2016 05/26/16 | For Sale | $575,000 | -- | $125 / Sq Ft |
Tax History Compared to Growth
Tax History
| Year | Tax Paid | Tax Assessment Tax Assessment Total Assessment is a certain percentage of the fair market value that is determined by local assessors to be the total taxable value of land and additions on the property. | Land | Improvement |
|---|---|---|---|---|
| 2023 | $16,671 | $209,417 | $58,545 | $150,872 |
| 2022 | $15,294 | $196,833 | $55,383 | $141,450 |
| 2021 | $14,742 | $187,460 | $52,746 | $134,714 |
| 2020 | $14,736 | $184,489 | $51,910 | $132,579 |
| 2019 | $14,522 | $179,290 | $50,447 | $128,843 |
| 2018 | $13,235 | $160,767 | $49,338 | $111,429 |
| 2017 | $13,173 | $156,616 | $48,064 | $108,552 |
| 2016 | $12,761 | $153,244 | $47,029 | $106,215 |
| 2015 | $13,269 | $147,350 | $45,220 | $102,130 |
| 2014 | $13,269 | $151,393 | $45,210 | $106,183 |
| 2013 | $13,269 | $151,393 | $45,210 | $106,183 |
Agents Affiliated with this Home
-
D
Seller's Agent in 2021
Debra Teufel
Charles Rutenberg Realty of IL
-
Peggy Alexa

Buyer's Agent in 2021
Peggy Alexa
RE/MAX 10
(815) 212-3939
1 in this area
163 Total Sales
-
T
Seller's Agent in 2016
Tammy Barvian
Barvian Realty LLC
Map
Source: Midwest Real Estate Data (MRED)
MLS Number: MRD11006480
APN: 01-35-301-131
- 23118 Lacroix Ln
- 13143 Wood Duck Dr
- 13121 Wood Duck Dr
- 13026 S Slate Ln
- 13805 Sharp Dr
- 22802 Eider Ct
- 13037 S Boulder Ln
- 13029 S Boulder Ln
- 13001 S Boulder Ln
- 13012 S Boulder Ln
- 12959 S Boulder Ln
- 12928 S Platte Trail
- 12962 S Boulder Ln
- 12910 S Slate Ln
- 12927 S Platte Trail
- 22636 Bass Lake Rd
- 12948 S Boulder Ln
- 13151 Lake Mary Dr
- 23229 W Teton Ln
- 13150 Lake Mary Dr
