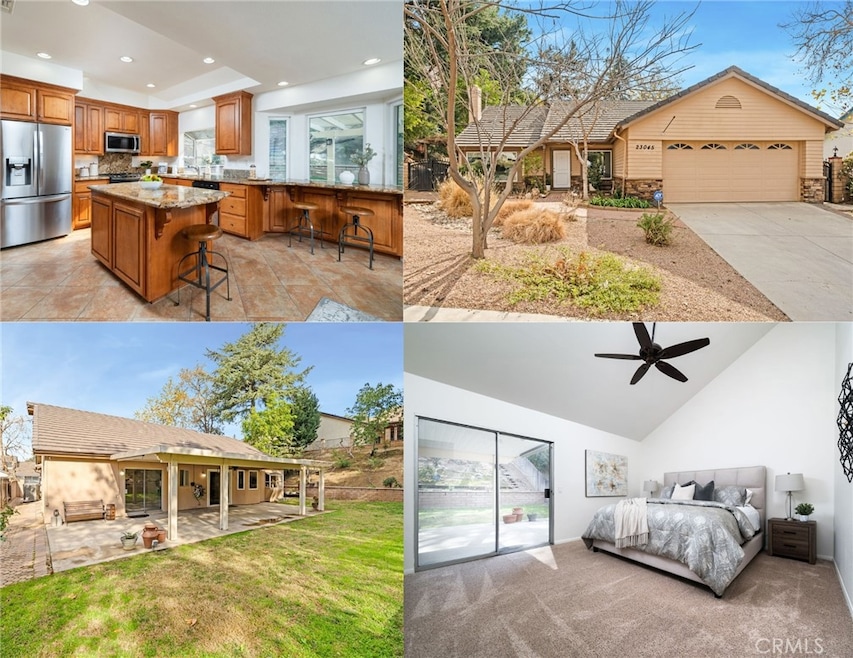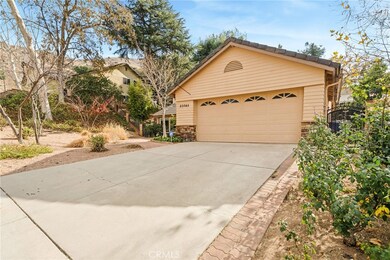
23045 Jensen Ct Grand Terrace, CA 92313
Highlights
- City Lights View
- Traditional Architecture
- Granite Countertops
- Updated Kitchen
- Cathedral Ceiling
- No HOA
About This Home
As of February 2025Step into this beautifully updated 4-bedroom, 2-bathroom single-story home nestled on a peaceful cul-de-sac in the foothills of Blue Mountain. Every inch of this residence exudes comfort, style, and thoughtful design.
The heart of the home is the remodeled custom gourmet kitchen, complete with stainless steel appliances, ample granite counter space, and a seamless flow into the cozy family room with access to the rear patio—perfect for gatherings and everyday living. Adjacent to the kitchen, the dining area boasts a custom-built open butler's pantry, adding both charm and functionality.
The primary bedroom is a true retreat, featuring vaulted ceilings, rear yard access, and a walk-in closet. With three additional bedrooms, this home offers ample space for the family, guests, or even a dedicated home office.
Modern updates include newer windows and doors, remodeled bathrooms, new electrical outlets and switches, fresh paint, and newer carpet in all bedrooms, ensuring a move-in-ready experience. The newer roof adds lasting peace of mind.
Outside, the spacious backyard is a tranquil retreat. Relax under the full alumawood patio cover while enjoying the bounty of your various fruit trees and lush hanging grapevines.
Located just five minutes from the 215 freeway, this home offers convenient access to the entire Inland Empire, as well as nearby schools, shopping, and parks.
Don’t miss this perfect blend of modern upgrades, single-story living, and outdoor charm. Your dream home awaits—schedule a tour today!
Last Agent to Sell the Property
Century 21 Affiliated Brokerage Phone: 619-507-5520 License #01995232 Listed on: 01/18/2025

Home Details
Home Type
- Single Family
Est. Annual Taxes
- $3,019
Year Built
- Built in 1984 | Remodeled
Lot Details
- 0.29 Acre Lot
- Desert faces the front of the property
- Cul-De-Sac
- Wrought Iron Fence
- Wood Fence
- Block Wall Fence
- Brick Fence
- Fence is in average condition
- Landscaped
- Rectangular Lot
- Front and Back Yard Sprinklers
- Back Yard
Parking
- 2 Car Attached Garage
- Parking Available
- Garage Door Opener
- Up Slope from Street
- Driveway Up Slope From Street
Property Views
- City Lights
- Neighborhood
Home Design
- Traditional Architecture
- Turnkey
- Slab Foundation
- Fire Rated Drywall
- Flat Tile Roof
- Concrete Roof
- Wood Siding
- Stucco
Interior Spaces
- 1,762 Sq Ft Home
- 1-Story Property
- Cathedral Ceiling
- Ceiling Fan
- Recessed Lighting
- Wood Burning Fireplace
- Raised Hearth
- Gas Fireplace
- Double Pane Windows
- Window Screens
- Sliding Doors
- Family Room Off Kitchen
- Living Room with Fireplace
- Dining Room
- Pull Down Stairs to Attic
Kitchen
- Updated Kitchen
- Open to Family Room
- Breakfast Bar
- Gas Oven
- <<builtInRangeToken>>
- <<microwave>>
- Water Line To Refrigerator
- Dishwasher
- Kitchen Island
- Granite Countertops
- Quartz Countertops
Flooring
- Carpet
- Tile
Bedrooms and Bathrooms
- 4 Main Level Bedrooms
- Walk-In Closet
- Remodeled Bathroom
- Bathroom on Main Level
- 2 Full Bathrooms
- Quartz Bathroom Countertops
- Walk-in Shower
- Exhaust Fan In Bathroom
Laundry
- Laundry Room
- Laundry in Garage
- Dryer
- Washer
Home Security
- Carbon Monoxide Detectors
- Fire and Smoke Detector
Outdoor Features
- Covered patio or porch
- Exterior Lighting
- Rain Gutters
Schools
- Grand Terrace High School
Utilities
- Forced Air Heating and Cooling System
- Heating System Uses Natural Gas
- Heating System Uses Wood
- Vented Exhaust Fan
- Overhead Utilities
- Natural Gas Connected
- Gas Water Heater
- Phone Available
- Cable TV Available
Additional Features
- Doors swing in
- Electronic Air Cleaner
- Suburban Location
Listing and Financial Details
- Tax Lot 20
- Tax Tract Number 9772
- Assessor Parcel Number 1178071480000
- $716 per year additional tax assessments
Community Details
Overview
- No Home Owners Association
- Foothills
Recreation
- Hiking Trails
- Bike Trail
Ownership History
Purchase Details
Home Financials for this Owner
Home Financials are based on the most recent Mortgage that was taken out on this home.Purchase Details
Purchase Details
Purchase Details
Purchase Details
Similar Homes in Grand Terrace, CA
Home Values in the Area
Average Home Value in this Area
Purchase History
| Date | Type | Sale Price | Title Company |
|---|---|---|---|
| Grant Deed | $675,000 | Wfg Title | |
| Deed | -- | None Listed On Document | |
| Grant Deed | -- | None Listed On Document | |
| Interfamily Deed Transfer | -- | -- | |
| Interfamily Deed Transfer | -- | -- | |
| Quit Claim Deed | -- | -- |
Mortgage History
| Date | Status | Loan Amount | Loan Type |
|---|---|---|---|
| Open | $573,750 | New Conventional |
Property History
| Date | Event | Price | Change | Sq Ft Price |
|---|---|---|---|---|
| 02/21/2025 02/21/25 | Sold | $675,000 | 0.0% | $383 / Sq Ft |
| 01/22/2025 01/22/25 | Pending | -- | -- | -- |
| 01/18/2025 01/18/25 | For Sale | $675,000 | -- | $383 / Sq Ft |
Tax History Compared to Growth
Tax History
| Year | Tax Paid | Tax Assessment Tax Assessment Total Assessment is a certain percentage of the fair market value that is determined by local assessors to be the total taxable value of land and additions on the property. | Land | Improvement |
|---|---|---|---|---|
| 2025 | $3,019 | $246,935 | $59,738 | $187,197 |
| 2024 | $3,019 | $242,093 | $58,567 | $183,526 |
| 2023 | $3,020 | $237,346 | $57,419 | $179,927 |
| 2022 | $2,972 | $232,692 | $56,293 | $176,399 |
| 2021 | $3,023 | $228,129 | $55,189 | $172,940 |
| 2020 | $3,031 | $225,790 | $54,623 | $171,167 |
| 2019 | $2,951 | $221,363 | $53,552 | $167,811 |
| 2018 | $2,746 | $217,023 | $52,502 | $164,521 |
| 2017 | $2,648 | $212,768 | $51,473 | $161,295 |
| 2016 | $2,713 | $208,596 | $50,464 | $158,132 |
| 2015 | $2,625 | $205,463 | $49,706 | $155,757 |
| 2014 | $2,532 | $201,438 | $48,732 | $152,706 |
Agents Affiliated with this Home
-
Adavid Broden

Seller's Agent in 2025
Adavid Broden
Century 21 Affiliated
(619) 507-5520
1 in this area
55 Total Sales
-
SANDIE ROBINSON

Buyer's Agent in 2025
SANDIE ROBINSON
CENTURY 21 LOIS LAUER REALTY
(909) 556-1980
1 in this area
44 Total Sales
Map
Source: California Regional Multiple Listing Service (CRMLS)
MLS Number: SW25011930
APN: 1178-071-48
- 23020 Jensen Ct
- 22833 Finch St
- 22784 Wren St
- 22789 Palm Ave Unit B
- 22760 Cardinal St
- 22820 Lark St
- 23187 Glendora Dr
- 22616 Cardinal St
- 2162 Wild Canyon Dr
- 11815 Arliss Way
- 22568 Cardinal St
- 12650 Kingfisher Rd
- 2120 Sunset Ct
- 12055 Mount Vernon Ave
- 0 S Glenwood Unit IV24182465
- 0 Vista Grande Way
- 12815 Mike Todd Ln
- 22432 Van Buren St
- 22554 Pico St
- 1941 Myrtlewood Ave





