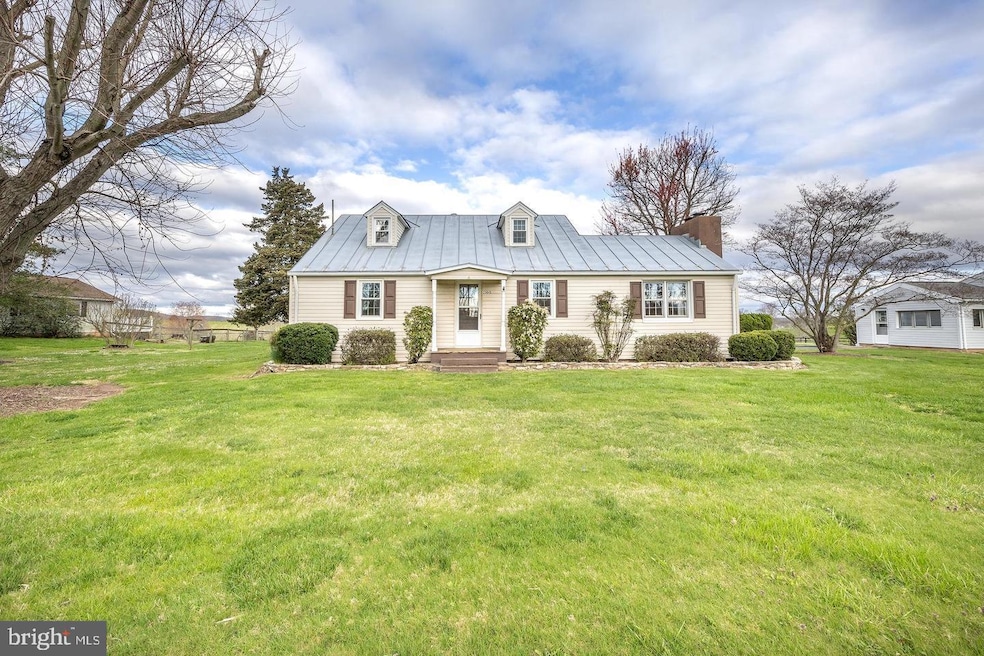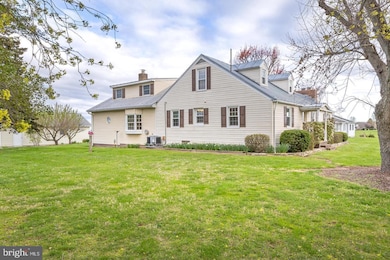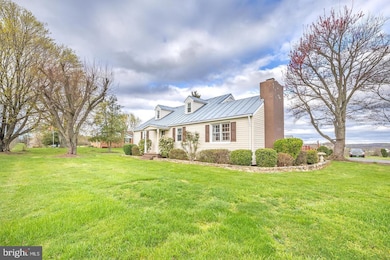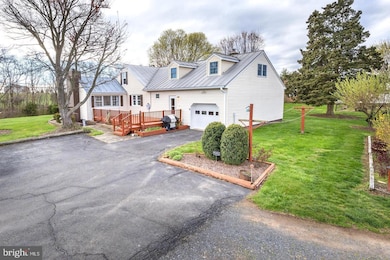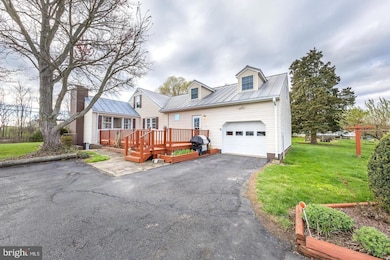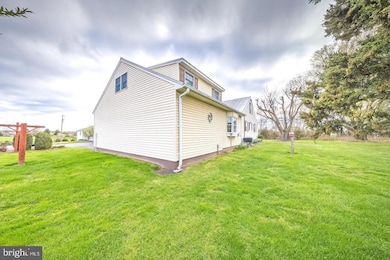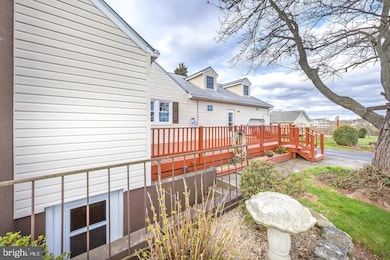23045 Watson Rd Leesburg, VA 20175
Highlights
- Cape Cod Architecture
- Wood Flooring
- No HOA
- Aldie Elementary School Rated A
- 1 Fireplace
- Den
About This Home
This beautifully maintained property offers the perfect blend of space, charm, and modern updates. The property borders luxury homes and the exclusive Creighton Farms community with Highly rated Aldie schools! Inside, enjoy a spacious family room with a pellet stove and built-in bookcase, an updated kitchen with stainless steel appliances and a double sink, and a formal dining room that opens to a cozy living room with a wood-burning fireplace. The main level includes two bedrooms and a full bathroom, perfect for guests or multigenerational living. Upstairs, you'll find four additional bedrooms and another full bathroom.
This property is zoned AR1 in Loudoun County, allowing select rural economy uses — perfect for those seeking flexibility. Enjoy the freedom of NO HOA as an added advantage.
Exterior highlights include a durable metal roof, low-maintenance vinyl siding, a brand-new driveway, a privacy fence, and a new well. Enjoy peaceful country living with the added peace of mind of an owner-provided home warranty, all while staying conveniently close — just 15 minutes to Brambleton Metro, shopping, and dining.
Don’t miss this rare rental opportunity!
Home Details
Home Type
- Single Family
Est. Annual Taxes
- $6,291
Year Built
- Built in 1948
Lot Details
- 4.6 Acre Lot
- Property is in good condition
- Property is zoned AR1
Parking
- 1 Car Attached Garage
- 4 Driveway Spaces
- Oversized Parking
- Parking Storage or Cabinetry
- Garage Door Opener
Home Design
- Cape Cod Architecture
- Brick Foundation
- Metal Roof
- Vinyl Siding
Interior Spaces
- 2,839 Sq Ft Home
- Property has 3 Levels
- 1 Fireplace
- Family Room
- Living Room
- Dining Room
- Den
- Utility Room
Flooring
- Wood
- Carpet
Bedrooms and Bathrooms
Schools
- Aldie Elementary School
- Willard Middle School
- Lightridge High School
Utilities
- Central Air
- Heating System Uses Oil
- Electric Baseboard Heater
- Well Required
- Electric Water Heater
- Septic Tank
Listing and Financial Details
- Residential Lease
- Security Deposit $3,200
- No Smoking Allowed
- 12-Month Min and 36-Month Max Lease Term
- Available 7/16/25
- Assessor Parcel Number 322200163000
Community Details
Overview
- No Home Owners Association
- Williams Subdivision
Pet Policy
- Pets allowed on a case-by-case basis
- Pet Deposit $500
- $50 Monthly Pet Rent
Map
Source: Bright MLS
MLS Number: VALO2102542
APN: 322-20-0163
- 0 Creighton Farms Dr Unit VALO2078548
- 23044 Creighton Farms Dr
- 23131 Steger Place
- Lot 63 Munsun Place
- 22714 Watson Rd
- 22577 Creighton Farms Dr
- 23022 Lavender Valley Ct
- 23673 Amesfield Place
- 23631 Glenmallie Ct
- 23786 Indigo Bunting Ct
- 41052 Coltrane Square
- 40999 Waxwing Dr
- 41333 Allen House Ct
- 0 Lenah Rd Unit VALO2067404
- 22979 Homestead Landing Ct
- 40976 Maplehurst Dr
- 23055 Welbourne Walk Ct
- 23070 Welbourne Walk Ct
- 41550 Walking Meadow Dr
- 24140 Heather Hill Place
- 23685 Kilkerran Dr
- 41329 Red Hill Rd
- 23751 Alton Ridge Place
- 22411 Conservancy Dr
- 24169 Statesboro Place
- 22799 Tawny Pine Square
- 41485 Deer Point Ct
- 42181 Castle Ridge Square
- 23265 Tradewind Dr
- 22806 Breezy Hollow Dr
- 42279 Crawford Terrace
- 23503 Adagio Terrace
- 42301 Ashmead Terrace
- 22788 Sagamore Square
- 22950 Camilla Springs Square
- 23110 Lavallette Square
- 23488 Hillgate Terrace
- 42359 Piper Creek Terrace
- 23498 Epperson Square
- 42367 Piper Creek Terrace
