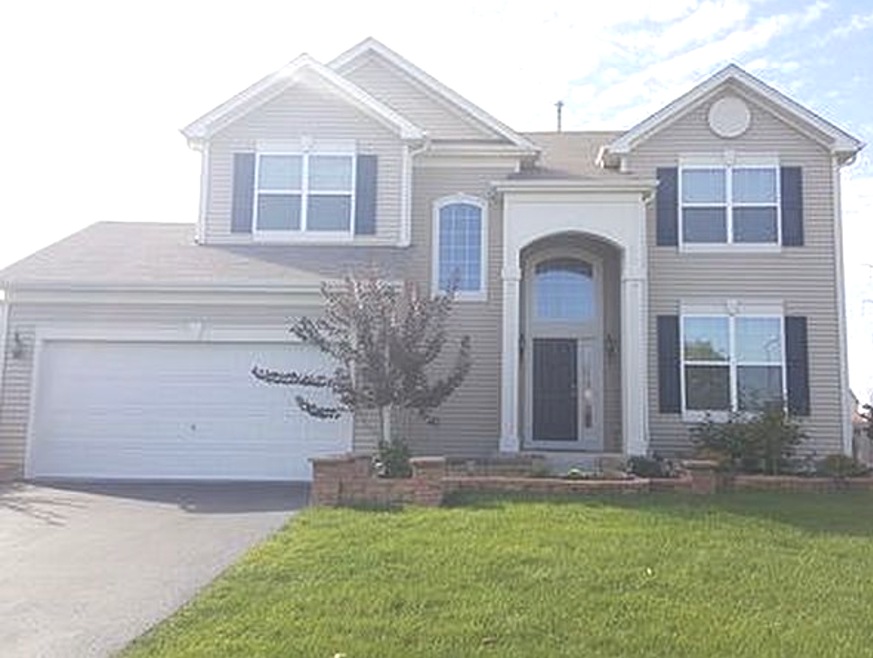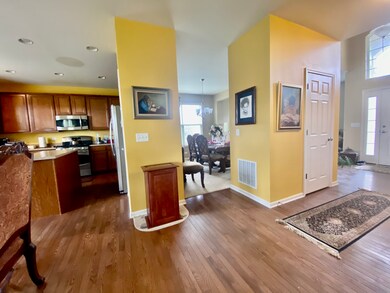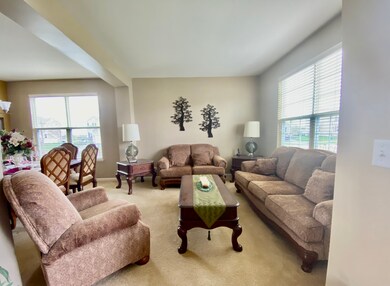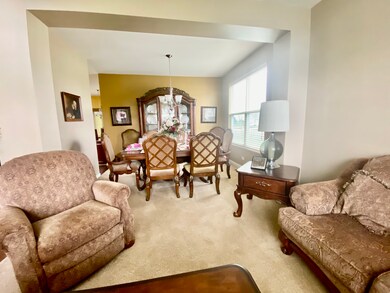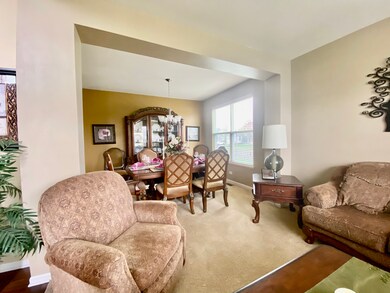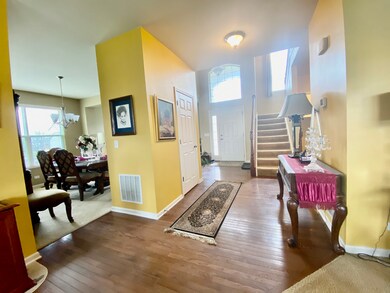
2305 Artesian Way Montgomery, IL 60538
South Montgomery NeighborhoodEstimated Value: $414,000 - $428,000
Highlights
- Open Floorplan
- Deck
- Vaulted Ceiling
- Yorkville Middle School Rated A-
- Property is near a park
- Wood Flooring
About This Home
As of September 2021Vacant & MOVE-IN READY! Meticulously maintained and spacious. This 2 story home boasts 4 bedrooms, 2.1 baths, an open floor plan and is zoned to Yorkville schools. Upon entry, a grand first impression with its large foyer adjacent to a formal living and dining room with a switchback staircase. Hardwood floors on the main floor, large windows flooding the home with light. Cook's kitchen with 42" maple cabinets, upgraded stainless steel appliances, center island, and pantry. Large eating area with sliding door opens to a large deck and fully fenced backyard. The spacious family room is a great place to unwind and entertain. 1st-floor laundry with washer and dryer included. The expansive master suite has a vaulted ceiling, two closets, a luxury bath with dual sinks, a soaking tub, and a separate shower. Three generous-sized bedrooms with great closet spaces and a full hall bath. 2 bedrooms have full-sized walk-in closets. Expanded, unfinished basement. Plenty of room to plan an additional bedroom, recreational area, and media room. This home has a 50-gallon water heater and a built-in whole house humidifier. There is plenty of room for storage. Professionally landscaped large corner lot. This is an awesome community with plenty of trails parks and ponds. Great neighborhood to raise a family. Close to shopping, sports complex, and activities around the home.
Last Agent to Sell the Property
Lindsey Williams
Lindsey Williams Realty License #471021427 Listed on: 04/09/2021
Home Details
Home Type
- Single Family
Est. Annual Taxes
- $8,281
Year Built
- Built in 2013
Lot Details
- 0.31 Acre Lot
- Lot Dimensions are 95x143
- Corner Lot
- Paved or Partially Paved Lot
HOA Fees
- $20 Monthly HOA Fees
Parking
- 2 Car Attached Garage
- Garage Transmitter
- Garage Door Opener
- Driveway
- Parking Space is Owned
Home Design
- Asphalt Roof
- Vinyl Siding
Interior Spaces
- 2,520 Sq Ft Home
- 2-Story Property
- Open Floorplan
- Vaulted Ceiling
- Ceiling Fan
- Formal Dining Room
- Wood Flooring
- Unfinished Basement
- Basement Fills Entire Space Under The House
Kitchen
- Breakfast Bar
- Range
- Microwave
- Dishwasher
- Stainless Steel Appliances
- Disposal
Bedrooms and Bathrooms
- 4 Bedrooms
- 4 Potential Bedrooms
- Walk-In Closet
- Dual Sinks
- Garden Bath
Laundry
- Laundry in unit
- Dryer
- Washer
Schools
- Bristol Bay Elementary School
- Yorkville Middle School
- Yorkville High School
Utilities
- Central Air
- Humidifier
- Heating System Uses Natural Gas
Additional Features
- Deck
- Property is near a park
Community Details
- Anyone Association, Phone Number (847) 490-3833
- Property managed by Associa Chicagoland
Ownership History
Purchase Details
Home Financials for this Owner
Home Financials are based on the most recent Mortgage that was taken out on this home.Purchase Details
Home Financials for this Owner
Home Financials are based on the most recent Mortgage that was taken out on this home.Similar Homes in Montgomery, IL
Home Values in the Area
Average Home Value in this Area
Purchase History
| Date | Buyer | Sale Price | Title Company |
|---|---|---|---|
| Salazar Alma L | $325,000 | Citywide Title | |
| Kumbum Ramakrishna R | $235,000 | Ryland Title Company |
Mortgage History
| Date | Status | Borrower | Loan Amount |
|---|---|---|---|
| Previous Owner | Salazar Alma L | $308,750 | |
| Previous Owner | Kumbum Ramakrishna R | $133,000 | |
| Previous Owner | Kumbum Ramakrishna R | $187,856 |
Property History
| Date | Event | Price | Change | Sq Ft Price |
|---|---|---|---|---|
| 09/23/2021 09/23/21 | Sold | $325,000 | 0.0% | $129 / Sq Ft |
| 08/31/2021 08/31/21 | Off Market | $325,000 | -- | -- |
| 08/16/2021 08/16/21 | Pending | -- | -- | -- |
| 08/12/2021 08/12/21 | For Sale | -- | -- | -- |
| 07/07/2021 07/07/21 | Pending | -- | -- | -- |
| 05/17/2021 05/17/21 | For Sale | $325,000 | 0.0% | $129 / Sq Ft |
| 04/19/2021 04/19/21 | Off Market | $325,000 | -- | -- |
| 04/14/2021 04/14/21 | Pending | -- | -- | -- |
| 04/09/2021 04/09/21 | For Sale | $325,000 | -- | $129 / Sq Ft |
Tax History Compared to Growth
Tax History
| Year | Tax Paid | Tax Assessment Tax Assessment Total Assessment is a certain percentage of the fair market value that is determined by local assessors to be the total taxable value of land and additions on the property. | Land | Improvement |
|---|---|---|---|---|
| 2023 | $9,036 | $108,555 | $11,787 | $96,768 |
| 2022 | $9,036 | $97,682 | $10,701 | $86,981 |
| 2021 | $9,195 | $91,239 | $10,701 | $80,538 |
| 2020 | $8,373 | $87,812 | $10,701 | $77,111 |
| 2019 | $8,281 | $85,254 | $10,389 | $74,865 |
| 2018 | $8,369 | $84,664 | $10,389 | $74,275 |
| 2017 | $8,200 | $79,162 | $10,389 | $68,773 |
| 2016 | $8,217 | $76,567 | $10,389 | $66,178 |
| 2015 | $7,852 | $69,972 | $9,354 | $60,618 |
| 2014 | -- | $78,942 | $9,354 | $69,588 |
| 2013 | -- | $60,615 | $7,614 | $53,001 |
Agents Affiliated with this Home
-

Seller's Agent in 2021
Lindsey Williams
Lindsey Williams Realty
(630) 946-7370
1 in this area
47 Total Sales
-
Alma Salazar
A
Buyer's Agent in 2021
Alma Salazar
Results Realty ERA Powered
(630) 853-7920
2 in this area
63 Total Sales
Map
Source: Midwest Real Estate Data (MRED)
MLS Number: 11048485
APN: 02-03-262-023
- 2337 Artesian Way
- 2352 Monarchos Ln
- 1809 Candlelight Cir Unit 253
- 2930 Heather Ln Unit 1
- 2943 Heather Ln Unit 1
- 1833 Stirling Ln
- 1844 Stirling Ln
- 1715 Ivy Ln
- 1966 Waverly Way
- 1705 Heatherstone Ave Unit 2
- 3254 Marbill Farm Rd
- 1923 Waverly Way Unit 5
- 17 S Cypress Dr
- 2917 Manchester Dr
- 1837 Waverly Way
- 1740 Wick Way
- 2464 Hillsboro Ln Unit 4
- 2349 Stacy Cir Unit 3
- 224 Bertram Dr Unit O
- 2128 Rebecca Cir Unit 1
- 2305 Artesian Way
- 2309 Artesian Way Unit 4
- 3231 Millrace Ln
- 2313 Artesian Way
- 3216 Millrace Ln
- 3220 Millrace Ln
- 3241 Millrace Ln
- 2306 Artesian Way
- 3212 Millrace Ln
- 3224 Millrace Ln
- 2310 Artesian Way
- 3245 Millrace Ln
- 2317 Artesian Way
- 2314 Artesian Way Unit 4
- 3208 Millrace Ln Unit 4
- 3228 Millrace Ln
- 2321 Artesian Way
- 2318 Artesian Way Unit 4
- 3204 Millrace Ln
- 3240 Millrace Ln
