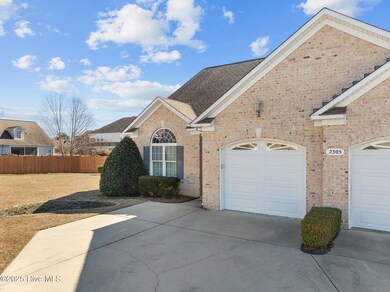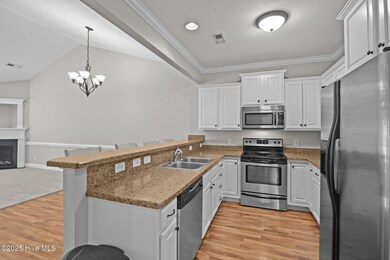
2305 Berwick Ct Unit A Greenville, NC 27834
Highlights
- Main Floor Primary Bedroom
- 1 Fireplace
- Fenced Yard
- Attic
- Covered patio or porch
- 1 Car Attached Garage
About This Home
As of May 2025Welcome to this beautiful 3-bedroom, 3-bathroom home located on a quiet cul-de-sac in the sought-after Brook Hollow Subdivision. With an attached single-car garage and a spacious layout, this home offers comfort and convenience. The main floor features two bedrooms, including a primary suite with a trey ceiling, ensuite with a jetted tub, separate shower, double vanity, and a walk-in closet. A second bedroom, full bath, and laundry closet complete the downstairs. Upstairs, find a third bedroom with a full bath and a walk-in closet with extra storage. The kitchen highlights stainless steel appliances (refrigerator, dishwasher, microwave), a breakfast bar, and opens to the dining area and great room with vaulted ceilings and an electric fireplace, perfect for entertaining. Enjoy the outdoors with a screened porch, new deck, and a large, fenced backyard that's beautifully landscaped. Recent updates include a Trane HVAC system (2021), fresh paint, new carpet, and deck (2024), plus a new garbage disposal and microwave (2023). The home is also wired for a Broadview Alarm system, Metronet, and Wi-Fi. Located just minutes from the medical district, dental and nursing schools, shopping, and restaurants, this home offers an unbeatable location.Schedule your viewing today!
Last Agent to Sell the Property
Lee and Harrell Real Estate Professionals License #195222 Listed on: 02/18/2025
Townhouse Details
Home Type
- Townhome
Est. Annual Taxes
- $2,584
Year Built
- Built in 2007
Lot Details
- 8,276 Sq Ft Lot
- Lot Dimensions are 19x174x131x87x25
- Fenced Yard
- Wood Fence
HOA Fees
- $27 Monthly HOA Fees
Home Design
- Brick Exterior Construction
- Raised Foundation
- Slab Foundation
- Architectural Shingle Roof
- Vinyl Siding
- Stick Built Home
Interior Spaces
- 1,656 Sq Ft Home
- 2-Story Property
- Ceiling Fan
- 1 Fireplace
- Blinds
- Combination Dining and Living Room
- Ice Maker
- Washer Hookup
- Attic
Flooring
- Carpet
- Laminate
- Tile
Bedrooms and Bathrooms
- 3 Bedrooms
- Primary Bedroom on Main
- 3 Full Bathrooms
- Walk-in Shower
Parking
- 1 Car Attached Garage
- Front Facing Garage
- Driveway
- Off-Street Parking
Schools
- Lake Forest Elementary School
- E. B. Aycock Middle School
- South Central High School
Utilities
- Heat Pump System
- Electric Water Heater
- Municipal Trash
Additional Features
- Energy-Efficient Doors
- Covered patio or porch
Listing and Financial Details
- Assessor Parcel Number 75257
Community Details
Overview
- Master Insurance
- Brook Hollow Hoa/Keystone Property Mangement Association, Phone Number (252) 355-8884
- Brook Hollow Subdivision
- Maintained Community
Security
- Resident Manager or Management On Site
Ownership History
Purchase Details
Home Financials for this Owner
Home Financials are based on the most recent Mortgage that was taken out on this home.Purchase Details
Home Financials for this Owner
Home Financials are based on the most recent Mortgage that was taken out on this home.Purchase Details
Home Financials for this Owner
Home Financials are based on the most recent Mortgage that was taken out on this home.Purchase Details
Home Financials for this Owner
Home Financials are based on the most recent Mortgage that was taken out on this home.Purchase Details
Home Financials for this Owner
Home Financials are based on the most recent Mortgage that was taken out on this home.Similar Homes in the area
Home Values in the Area
Average Home Value in this Area
Purchase History
| Date | Type | Sale Price | Title Company |
|---|---|---|---|
| Warranty Deed | $252,000 | None Listed On Document | |
| Warranty Deed | -- | None Listed On Document | |
| Warranty Deed | $148,000 | -- | |
| Warranty Deed | $133,500 | None Available | |
| Deed | $147,000 | None Available |
Mortgage History
| Date | Status | Loan Amount | Loan Type |
|---|---|---|---|
| Previous Owner | $430,000 | Credit Line Revolving | |
| Previous Owner | $118,400 | New Conventional | |
| Previous Owner | $95,000 | New Conventional | |
| Previous Owner | $109,598 | New Conventional | |
| Previous Owner | $113,000 | Purchase Money Mortgage |
Property History
| Date | Event | Price | Change | Sq Ft Price |
|---|---|---|---|---|
| 07/15/2025 07/15/25 | Price Changed | $1,750 | -2.8% | $1 / Sq Ft |
| 07/02/2025 07/02/25 | Price Changed | $1,800 | -2.7% | $1 / Sq Ft |
| 05/20/2025 05/20/25 | For Rent | $1,850 | 0.0% | -- |
| 05/19/2025 05/19/25 | Sold | $252,000 | -4.9% | $152 / Sq Ft |
| 04/02/2025 04/02/25 | Pending | -- | -- | -- |
| 02/18/2025 02/18/25 | For Sale | $265,000 | +79.1% | $160 / Sq Ft |
| 11/21/2018 11/21/18 | Sold | $148,000 | 0.0% | $89 / Sq Ft |
| 10/26/2018 10/26/18 | Pending | -- | -- | -- |
| 10/02/2018 10/02/18 | For Sale | $148,000 | +10.9% | $89 / Sq Ft |
| 04/25/2013 04/25/13 | Sold | $133,500 | -3.9% | $81 / Sq Ft |
| 04/25/2013 04/25/13 | Pending | -- | -- | -- |
| 11/19/2012 11/19/12 | For Sale | $138,900 | -- | $84 / Sq Ft |
Tax History Compared to Growth
Tax History
| Year | Tax Paid | Tax Assessment Tax Assessment Total Assessment is a certain percentage of the fair market value that is determined by local assessors to be the total taxable value of land and additions on the property. | Land | Improvement |
|---|---|---|---|---|
| 2024 | $2,584 | $254,998 | $35,000 | $219,998 |
| 2023 | $1,935 | $156,440 | $18,000 | $138,440 |
| 2022 | $1,956 | $156,440 | $18,000 | $138,440 |
| 2021 | $1,935 | $156,440 | $18,000 | $138,440 |
| 2020 | $1,951 | $156,440 | $18,000 | $138,440 |
| 2019 | $1,857 | $142,548 | $18,000 | $124,548 |
| 2018 | $1,804 | $142,548 | $18,000 | $124,548 |
| 2017 | $1,804 | $142,548 | $18,000 | $124,548 |
| 2016 | $1,737 | $142,548 | $18,000 | $124,548 |
| 2015 | $1,737 | $138,845 | $18,000 | $120,845 |
| 2014 | $1,737 | $138,845 | $18,000 | $120,845 |
Agents Affiliated with this Home
-
Blake Harris
B
Seller's Agent in 2025
Blake Harris
WGP Property Management
(252) 756-6616
-
Liz Freeman

Seller's Agent in 2025
Liz Freeman
RE/MAX
(252) 355-5006
81 Total Sales
-
Kristie Harrison

Buyer's Agent in 2025
Kristie Harrison
Epique Realty
(252) 902-6850
100 Total Sales
-
BELINDA GURKINS
B
Seller's Agent in 2018
BELINDA GURKINS
(252) 341-6721
62 Total Sales
-
Melanie Warrington

Buyer's Agent in 2018
Melanie Warrington
ALDRIDGE & SOUTHERLAND
(252) 717-3636
77 Total Sales
-
J
Seller's Agent in 2013
JOAN GUNNOE
Map
Source: Hive MLS
MLS Number: 100489559
APN: 075257
- 2324 Dovedale Dr Unit B
- 2333 Dovedale Dr Unit A
- 1625 Brook Hollow Dr Unit A
- 1700 Brook Hollow Dr
- 1620 Brook Hollow Dr Unit A
- 2301 Dovedale Dr Unit A
- 0 Dartford Dr Unit A 100517671
- 0 Dartford Dr Unit B 100517669
- 0 Dartford Dr Unit B 100515697
- 0 Dartford Dr Unit A 100515685
- 2100 Dartford Dr Unit B
- 2100 Dartford Dr Unit A
- 2028 Dartford Dr Unit A
- 2028 Dartford Dr Unit B
- 2024 Dartford Dr Unit B
- 2024 Dartford Dr Unit A
- 2020 Dartford Dr Unit A
- 2020 Dartford Dr Unit B
- 2104 Dartford Dr Unit A
- 2108 Dartford Dr Unit A






