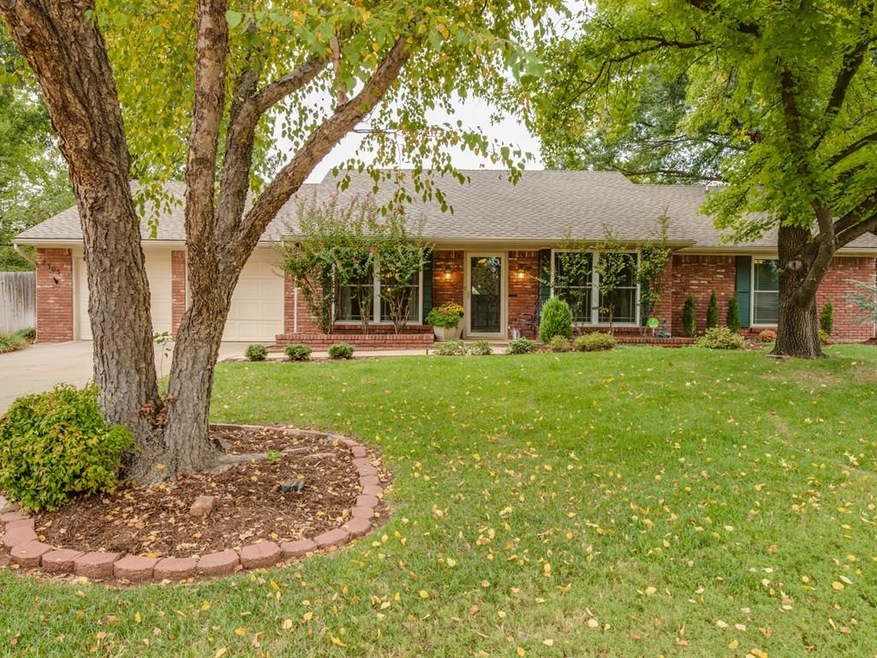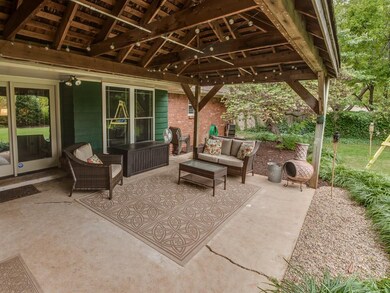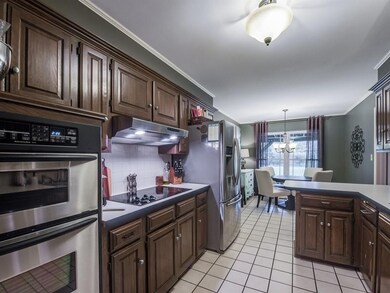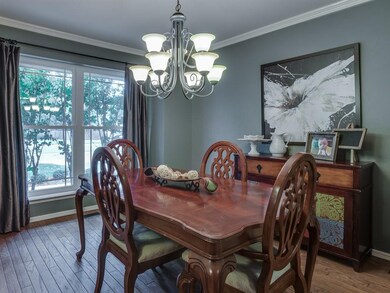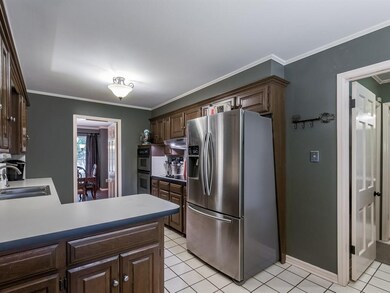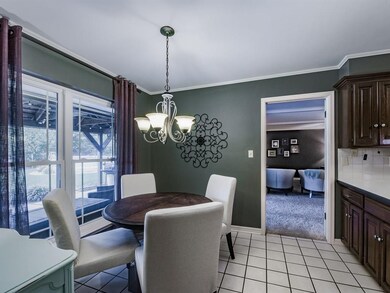
2305 Chisholm Trail Blvd Edmond, OK 73012
The Trails NeighborhoodEstimated Value: $274,841 - $318,000
Highlights
- Above Ground Pool
- Traditional Architecture
- Covered patio or porch
- Washington Irving Elementary School Rated A
- 1 Fireplace
- 2 Car Attached Garage
About This Home
As of November 2015Charming home with great updates! Formal dining off of entry way. Kitchen open to dinette with bar seating and plenty of work space. Cozy living room with newer builtins/bookcase. Master suite has updated built ins in the walk in closet and totally remodeled bathroom: faucets, counter top, paint, tile flooring and tile in shower. Almost all the light fixtures have been replaced. New water heater(2014), garage door openers, 12 person storm shelter, all windows(2014), fireplace mantle, shelf in laundry, and sprinkler system controls(2014). Pool can stay or seller will take it and sod underneath. HOA includes: access to pool, tennis courts, soccer fields, basketball court, parks and playground. Storage shed is AS IS. Don't miss out on this wonderful home!
Home Details
Home Type
- Single Family
Est. Annual Taxes
- $2,573
Year Built
- Built in 1973
Lot Details
- 0.32 Acre Lot
- Partially Fenced Property
- Wood Fence
- Interior Lot
- Sprinkler System
HOA Fees
- $29 Monthly HOA Fees
Parking
- 2 Car Attached Garage
- Garage Door Opener
- Driveway
Home Design
- Traditional Architecture
- Brick Exterior Construction
- Slab Foundation
- Composition Roof
Interior Spaces
- 2,026 Sq Ft Home
- 1-Story Property
- Woodwork
- 1 Fireplace
- Double Pane Windows
- Window Treatments
- Laundry Room
Kitchen
- Built-In Oven
- Built-In Range
- Dishwasher
Flooring
- Carpet
- Tile
Bedrooms and Bathrooms
- 4 Bedrooms
Home Security
- Home Security System
- Partial Storm Protection
- Fire and Smoke Detector
Outdoor Features
- Above Ground Pool
- Covered patio or porch
- Outbuilding
Utilities
- Central Heating and Cooling System
Community Details
- Association fees include greenbelt, pool
- Mandatory home owners association
Listing and Financial Details
- Legal Lot and Block 02 / 03
Ownership History
Purchase Details
Home Financials for this Owner
Home Financials are based on the most recent Mortgage that was taken out on this home.Purchase Details
Home Financials for this Owner
Home Financials are based on the most recent Mortgage that was taken out on this home.Purchase Details
Home Financials for this Owner
Home Financials are based on the most recent Mortgage that was taken out on this home.Similar Homes in Edmond, OK
Home Values in the Area
Average Home Value in this Area
Purchase History
| Date | Buyer | Sale Price | Title Company |
|---|---|---|---|
| Hemphill Daniel Albert | $141,000 | The Oklahoma City Abstract & | |
| Hernandez Richard Michael | $197,000 | Chicago Title Oklahoma Co |
Mortgage History
| Date | Status | Borrower | Loan Amount |
|---|---|---|---|
| Previous Owner | Hemphill Daniel Albert | $92,490 | |
| Previous Owner | Mall Loreen L | $50,000 | |
| Previous Owner | Hernandez Richard Michael | $193,431 |
Property History
| Date | Event | Price | Change | Sq Ft Price |
|---|---|---|---|---|
| 11/19/2015 11/19/15 | Sold | $179,777 | 0.0% | $89 / Sq Ft |
| 10/07/2015 10/07/15 | Pending | -- | -- | -- |
| 10/03/2015 10/03/15 | For Sale | $179,777 | -- | $89 / Sq Ft |
Tax History Compared to Growth
Tax History
| Year | Tax Paid | Tax Assessment Tax Assessment Total Assessment is a certain percentage of the fair market value that is determined by local assessors to be the total taxable value of land and additions on the property. | Land | Improvement |
|---|---|---|---|---|
| 2024 | $2,573 | $25,912 | $4,592 | $21,320 |
| 2023 | $2,573 | $24,679 | $4,538 | $20,141 |
| 2022 | $2,459 | $23,504 | $4,975 | $18,529 |
| 2021 | $2,331 | $22,385 | $5,390 | $16,995 |
| 2020 | $2,243 | $21,283 | $4,343 | $16,940 |
| 2019 | $2,147 | $20,270 | $4,325 | $15,945 |
| 2018 | $2,057 | $19,305 | $0 | $0 |
| 2017 | $2,082 | $19,635 | $4,389 | $15,246 |
| 2016 | $2,037 | $19,250 | $3,773 | $15,477 |
| 2015 | $1,643 | $16,542 | $3,719 | $12,823 |
| 2014 | $1,590 | $16,060 | $3,756 | $12,304 |
Agents Affiliated with this Home
-
Kim A Spencer

Seller's Agent in 2015
Kim A Spencer
Keller Williams Central OK ED
(405) 474-4774
7 in this area
379 Total Sales
-
Terra Myers

Seller Co-Listing Agent in 2015
Terra Myers
Keller Williams Central OK ED
(405) 474-4242
4 in this area
202 Total Sales
-
Sherry Stetson

Buyer's Agent in 2015
Sherry Stetson
Stetson Bentley
(405) 445-9675
2 in this area
339 Total Sales
Map
Source: MLSOK
MLS Number: 706104
APN: 141621180
- 108 Easy Street Ct
- 2401 Chisholm Trail Blvd
- 2220 Crosstrails
- 100 N Rockypoint Dr
- 114 N Trail Ridge Rd
- 2108 Shorewood Ln
- 2113 Castle Rock
- 2804 Lost Rock Trail
- 19900 Taggert Dr
- 8 S Lockeport Dr
- 2617 Jeannes Trail
- 1808 Shady Ln
- 117 S Lexington Way
- 18020 Mounts Farm Rd
- 612 NW 183rd St
- 612 Lakeside Cir
- 817 Adams Trail
- 1804 Foxfire Rd
- 600 NW 186th St
- 505 NW 176th St
- 2305 Chisholm Trail Blvd
- 2301 Chisholm Trail Blvd
- 2309 Chisholm Trail Blvd
- 104 Easy Street Ct
- 112 N Easy St
- 2304 Chisholm Trail Blvd
- 4 S Easy St
- 2300 Chisholm Trail Blvd
- 109 N Rockypoint Dr
- 105 N Rockypoint Dr
- 101 N Rockypoint Dr
- 116 N Easy St
- 101 N Easy St
- 5 Coventry Ct
- 3 Coventry Ct
- 19 N Rockypoint Dr
- 2404 Horse Trail Rd
- 8 S Easy St
- 7 Coventry Ct
- 2400 Chisholm Trail Blvd
