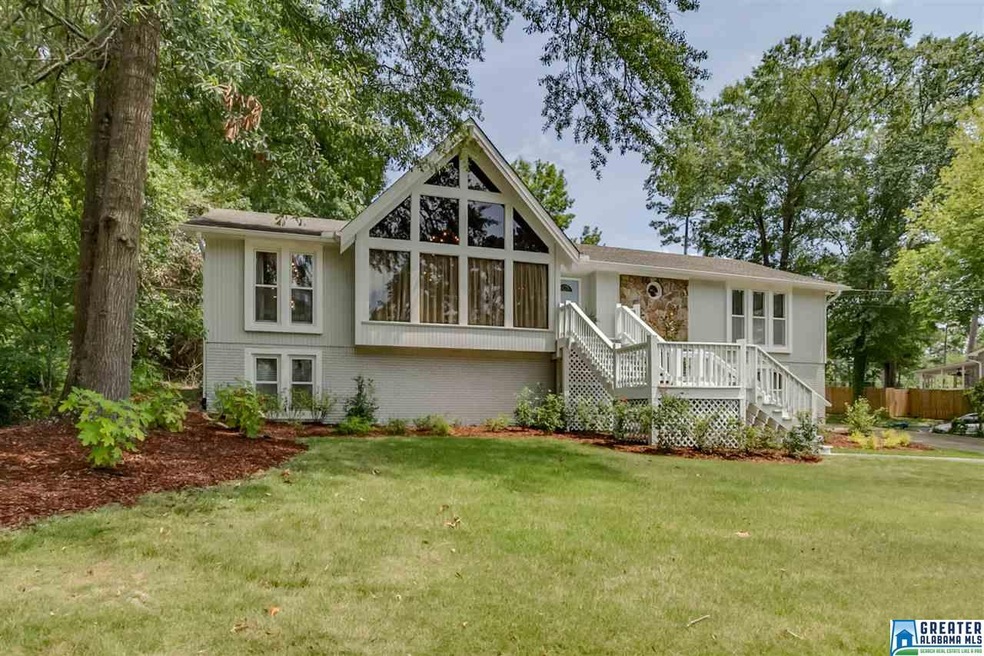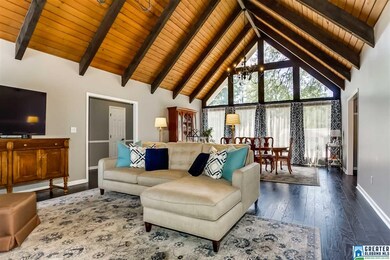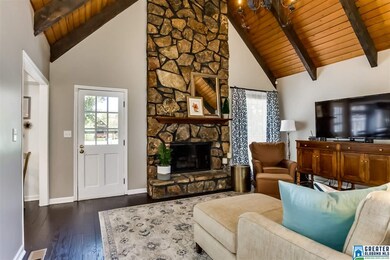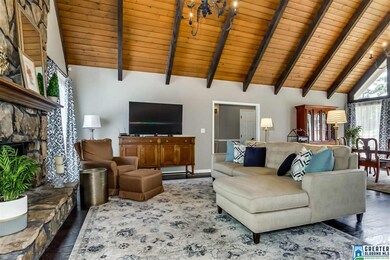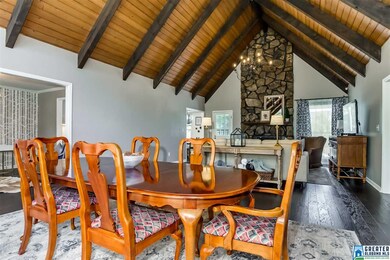
2305 Crossgate Trail Vestavia, AL 35216
Highlights
- Deck
- Cathedral Ceiling
- Attic
- Vestavia Hills Elementary Dolly Ridge Rated A
- Wood Flooring
- Bonus Room
About This Home
As of September 2019This beautiful A frame home is a MUST SEE!!! It has been renovated, is move in ready and waiting for you! The great room welcomes you with cathedral wood ceiling, stone fireplace & wall to wall windows for plenty of natural light! The kitchen was renovated in 2018 and boasts custom cabinets, quartz countertops, stainless appliances, an island plus eating area. There is an office off the kitchen and dining room with gorgeous chandelier. The Master bedroom has a large walk-in closet and Master bath renovated in 2015. Two add’l bedrooms on the main level with renovated Jack n Jill bath. The basement den is the perfect spot for a man cave and even has a bar with a sink! You’ll also find the 4th bedroom, full bath, bonus room & laundry. The new back deck & front steps (2018) welcome your friends & family and provide plenty of space for entertaining! Don’t miss the 1/2 bath added in 2015, the 2 car garage and the large backyard for the kids to run & play! Hurry...this one won’t last long!
Last Buyer's Agent
Trey Day
New Location Realty, LLC License #000097936
Home Details
Home Type
- Single Family
Est. Annual Taxes
- $2,400
Year Built
- Built in 1976
Lot Details
- 0.43 Acre Lot
Parking
- 2 Car Attached Garage
- Basement Garage
- Side Facing Garage
- Driveway
- Off-Street Parking
Interior Spaces
- 1-Story Property
- Crown Molding
- Smooth Ceilings
- Cathedral Ceiling
- Recessed Lighting
- Gas Log Fireplace
- Stone Fireplace
- Window Treatments
- Great Room with Fireplace
- Dining Room
- Home Office
- Bonus Room
- Pull Down Stairs to Attic
- Home Security System
Kitchen
- Gas Cooktop
- Built-In Microwave
- Dishwasher
- Stainless Steel Appliances
- Kitchen Island
- Stone Countertops
- Disposal
Flooring
- Wood
- Carpet
- Tile
Bedrooms and Bathrooms
- 4 Bedrooms
- Walk-In Closet
- Bathtub and Shower Combination in Primary Bathroom
- Separate Shower
Laundry
- Laundry Room
- Sink Near Laundry
- Washer and Electric Dryer Hookup
Finished Basement
- Basement Fills Entire Space Under The House
- Bedroom in Basement
- Recreation or Family Area in Basement
- Laundry in Basement
- Natural lighting in basement
Outdoor Features
- Deck
- Patio
- Exterior Lighting
Utilities
- Forced Air Heating and Cooling System
- Heating System Uses Gas
- Gas Water Heater
Listing and Financial Details
- Assessor Parcel Number 40-00-06-4-002-032.000
Ownership History
Purchase Details
Home Financials for this Owner
Home Financials are based on the most recent Mortgage that was taken out on this home.Purchase Details
Home Financials for this Owner
Home Financials are based on the most recent Mortgage that was taken out on this home.Purchase Details
Home Financials for this Owner
Home Financials are based on the most recent Mortgage that was taken out on this home.Similar Homes in the area
Home Values in the Area
Average Home Value in this Area
Purchase History
| Date | Type | Sale Price | Title Company |
|---|---|---|---|
| Warranty Deed | $412,000 | -- | |
| Warranty Deed | $240,000 | -- | |
| Survivorship Deed | $171,000 | -- |
Mortgage History
| Date | Status | Loan Amount | Loan Type |
|---|---|---|---|
| Open | $329,600 | New Conventional | |
| Previous Owner | $291,600 | New Conventional | |
| Previous Owner | $228,000 | New Conventional | |
| Previous Owner | $125,000 | Unknown | |
| Previous Owner | $30,000 | Credit Line Revolving | |
| Previous Owner | $125,000 | No Value Available |
Property History
| Date | Event | Price | Change | Sq Ft Price |
|---|---|---|---|---|
| 09/30/2019 09/30/19 | Sold | $412,000 | -4.2% | $114 / Sq Ft |
| 08/15/2019 08/15/19 | For Sale | $429,900 | +79.1% | $118 / Sq Ft |
| 06/30/2014 06/30/14 | Sold | $240,000 | -7.7% | $118 / Sq Ft |
| 06/24/2014 06/24/14 | Pending | -- | -- | -- |
| 04/02/2014 04/02/14 | For Sale | $259,900 | -- | $128 / Sq Ft |
Tax History Compared to Growth
Tax History
| Year | Tax Paid | Tax Assessment Tax Assessment Total Assessment is a certain percentage of the fair market value that is determined by local assessors to be the total taxable value of land and additions on the property. | Land | Improvement |
|---|---|---|---|---|
| 2024 | $3,575 | $45,740 | -- | -- |
| 2022 | $3,888 | $42,560 | $15,700 | $26,860 |
| 2021 | $3,566 | $39,080 | $15,700 | $23,380 |
| 2020 | $3,619 | $39,080 | $15,700 | $23,380 |
| 2019 | $2,005 | $22,220 | $0 | $0 |
| 2018 | $2,401 | $26,500 | $0 | $0 |
| 2017 | $2,299 | $25,400 | $0 | $0 |
| 2016 | $2,453 | $27,060 | $0 | $0 |
| 2015 | $4,476 | $48,340 | $0 | $0 |
| 2014 | $2,217 | $26,360 | $0 | $0 |
| 2013 | $2,217 | $26,360 | $0 | $0 |
Agents Affiliated with this Home
-
Allison Sanders
A
Seller's Agent in 2019
Allison Sanders
Red Hills Realty, LLC
(205) 871-2556
3 in this area
24 Total Sales
-
T
Buyer's Agent in 2019
Trey Day
New Location Realty, LLC
-
Patsy Reed

Seller's Agent in 2014
Patsy Reed
ARC Realty Pelham Branch
(205) 913-2446
2 in this area
38 Total Sales
Map
Source: Greater Alabama MLS
MLS Number: 859399
APN: 40-00-06-4-002-032.000
- 3313 Shallowford Rd
- 3332 Wisteria Dr
- 3249 Wagon Gap Trail
- 3321 Shallowford Rd
- 3320 Southbend Cir
- 2300 Derby Dr
- 3308 Southbend Cir
- 3258 Tyrol Ln
- 3228 Tyrol Rd
- 3311 Altaloma Way
- 2312 Wexford Ln
- 3105 Tyrol Rd
- 152 Wisteria Dr Unit 11
- 2327 Rock Ridge Rd Unit Lot 11-A
- 2327 Rocky Ridge Rd
- 3420 Laurel View Ln
- 1205 S Cove Ln
- 2308 Teton Rd
- 3126 Renfro Rd
- 3466 Heather Ln
