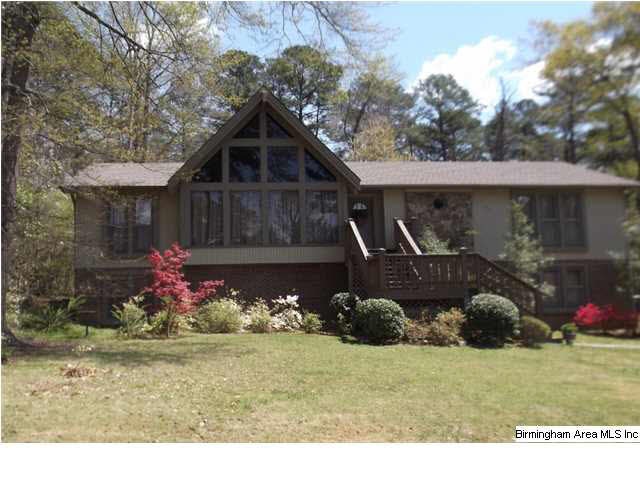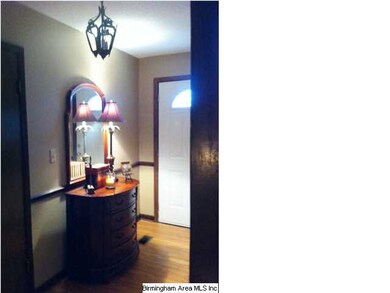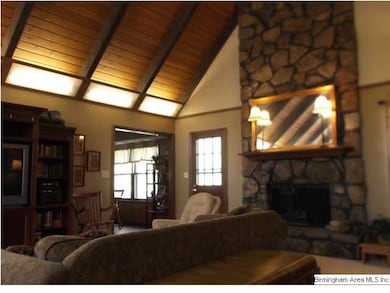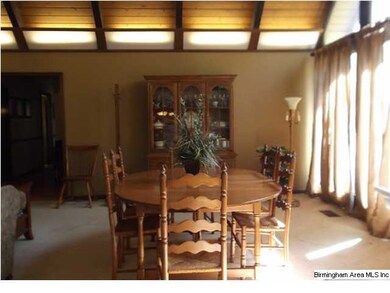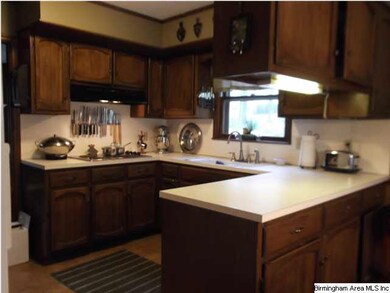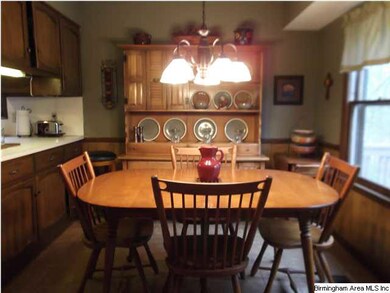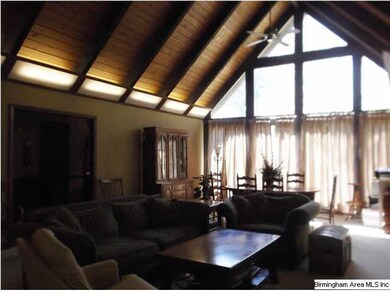
2305 Crossgate Trail Vestavia, AL 35216
Highlights
- Deck
- Wood Flooring
- Great Room with Fireplace
- Vestavia Hills Elementary Dolly Ridge Rated A
- Attic
- Home Office
About This Home
As of September 2019GREAT VESTAVIA HOME ON A LARGE LOT WITH PRIVACY IN THE BACK!THIS ONE LEVEL HOME WITH FULL FINISHED BASEMENT AFFORDS SO MUCH SPACE! THE SPACIOUS GREAT ROOM INCLUDES A VAULTED CEILING, A WONDERFUL STONE FIREPLACE WITH VENTED GASLOGS, COVE LIGHTING, CEILING FAN AND PLENTY OF SPACE TO ADD YOUR DINING FURNITURE IF DESIRED. THE FORMAL DINING IS CURRENTLY BEING USED AS A MUSIC ROOM. THE KITCHEN HAS A DOUBLE OVEN AND THE COOKTOP REPLACED IN PAST TWO YEARS.DISHWASHER BEING REPLACED WITH NEW ONE.THE BREAKFAST ROOM IS PERFECT FOR FAMILY MEALS AND LOOKS OUT OVER A HUGE DECK THAT IS JUST RIGHT FOR ENTERTAINING. IN THE BASEMENT YOU WILL FIND A DEN, BEDROOM, FULL BATH AND AN OFFICE. IN ADDITION THERE IS LAUNDRY AREA AND A TWO CAR GARAGE. THERE ALSO A LARGE CONCRETE PATIO. ROOF WAS REPLACED IN 2012 AND HVAC IS LESS THAN 5 YRS.OLD. EXTRA INSULATION AND STORM WINDOWS KEEP THIS HOME ENERGY EFFICIENT. EXCELLENT LOCATION TO SCHOOLS, SHOPPING AND INTERSTATES! MAKE THIS ONE YOURS! MORE PICTURES TO COME!
Home Details
Home Type
- Single Family
Est. Annual Taxes
- $3,575
Year Built
- 1976
Lot Details
- Interior Lot
- Few Trees
Parking
- 2 Car Garage
- Basement Garage
Interior Spaces
- 1-Story Property
- Ceiling Fan
- Wood Burning Fireplace
- Stone Fireplace
- Gas Fireplace
- Great Room with Fireplace
- Breakfast Room
- Dining Room
- Home Office
- Pull Down Stairs to Attic
- Laundry Room
Kitchen
- Breakfast Bar
- Electric Oven
- Electric Cooktop
- Dishwasher
- ENERGY STAR Qualified Appliances
- Laminate Countertops
- Disposal
Flooring
- Wood
- Carpet
- Tile
- Vinyl
Bedrooms and Bathrooms
- 4 Bedrooms
- 3 Full Bathrooms
- Bathtub and Shower Combination in Primary Bathroom
Finished Basement
- Basement Fills Entire Space Under The House
- Recreation or Family Area in Basement
- Laundry in Basement
- Natural lighting in basement
Home Security
- Storm Windows
- Storm Doors
Outdoor Features
- Deck
- Patio
Utilities
- Forced Air Heating and Cooling System
- Heating System Uses Gas
- Gas Water Heater
Listing and Financial Details
- Assessor Parcel Number 40-06-4-002-032.000
Ownership History
Purchase Details
Home Financials for this Owner
Home Financials are based on the most recent Mortgage that was taken out on this home.Purchase Details
Home Financials for this Owner
Home Financials are based on the most recent Mortgage that was taken out on this home.Purchase Details
Home Financials for this Owner
Home Financials are based on the most recent Mortgage that was taken out on this home.Similar Homes in the area
Home Values in the Area
Average Home Value in this Area
Purchase History
| Date | Type | Sale Price | Title Company |
|---|---|---|---|
| Warranty Deed | $412,000 | -- | |
| Warranty Deed | $240,000 | -- | |
| Survivorship Deed | $171,000 | -- |
Mortgage History
| Date | Status | Loan Amount | Loan Type |
|---|---|---|---|
| Open | $329,600 | New Conventional | |
| Previous Owner | $291,600 | New Conventional | |
| Previous Owner | $228,000 | New Conventional | |
| Previous Owner | $125,000 | Unknown | |
| Previous Owner | $30,000 | Credit Line Revolving | |
| Previous Owner | $125,000 | No Value Available |
Property History
| Date | Event | Price | Change | Sq Ft Price |
|---|---|---|---|---|
| 09/30/2019 09/30/19 | Sold | $412,000 | -4.2% | $114 / Sq Ft |
| 08/15/2019 08/15/19 | For Sale | $429,900 | +79.1% | $118 / Sq Ft |
| 06/30/2014 06/30/14 | Sold | $240,000 | -7.7% | $118 / Sq Ft |
| 06/24/2014 06/24/14 | Pending | -- | -- | -- |
| 04/02/2014 04/02/14 | For Sale | $259,900 | -- | $128 / Sq Ft |
Tax History Compared to Growth
Tax History
| Year | Tax Paid | Tax Assessment Tax Assessment Total Assessment is a certain percentage of the fair market value that is determined by local assessors to be the total taxable value of land and additions on the property. | Land | Improvement |
|---|---|---|---|---|
| 2024 | $3,575 | $45,740 | -- | -- |
| 2022 | $3,888 | $42,560 | $15,700 | $26,860 |
| 2021 | $3,566 | $39,080 | $15,700 | $23,380 |
| 2020 | $3,619 | $39,080 | $15,700 | $23,380 |
| 2019 | $2,005 | $22,220 | $0 | $0 |
| 2018 | $2,401 | $26,500 | $0 | $0 |
| 2017 | $2,299 | $25,400 | $0 | $0 |
| 2016 | $2,453 | $27,060 | $0 | $0 |
| 2015 | $4,476 | $48,340 | $0 | $0 |
| 2014 | $2,217 | $26,360 | $0 | $0 |
| 2013 | $2,217 | $26,360 | $0 | $0 |
Agents Affiliated with this Home
-
Allison Sanders
A
Seller's Agent in 2019
Allison Sanders
Red Hills Realty, LLC
(205) 871-2556
3 in this area
24 Total Sales
-
T
Buyer's Agent in 2019
Trey Day
New Location Realty, LLC
-
Patsy Reed

Seller's Agent in 2014
Patsy Reed
ARC Realty Pelham Branch
(205) 913-2446
2 in this area
38 Total Sales
Map
Source: Greater Alabama MLS
MLS Number: 593116
APN: 40-00-06-4-002-032.000
- 3313 Shallowford Rd
- 3332 Wisteria Dr
- 3249 Wagon Gap Trail
- 3321 Shallowford Rd
- 3320 Southbend Cir
- 2300 Derby Dr
- 3308 Southbend Cir
- 3258 Tyrol Ln
- 3228 Tyrol Rd
- 3311 Altaloma Way
- 2312 Wexford Ln
- 3105 Tyrol Rd
- 152 Wisteria Dr Unit 11
- 2327 Rock Ridge Rd Unit Lot 11-A
- 2327 Rocky Ridge Rd
- 3420 Laurel View Ln
- 1205 S Cove Ln
- 2308 Teton Rd
- 3126 Renfro Rd
- 3466 Heather Ln
