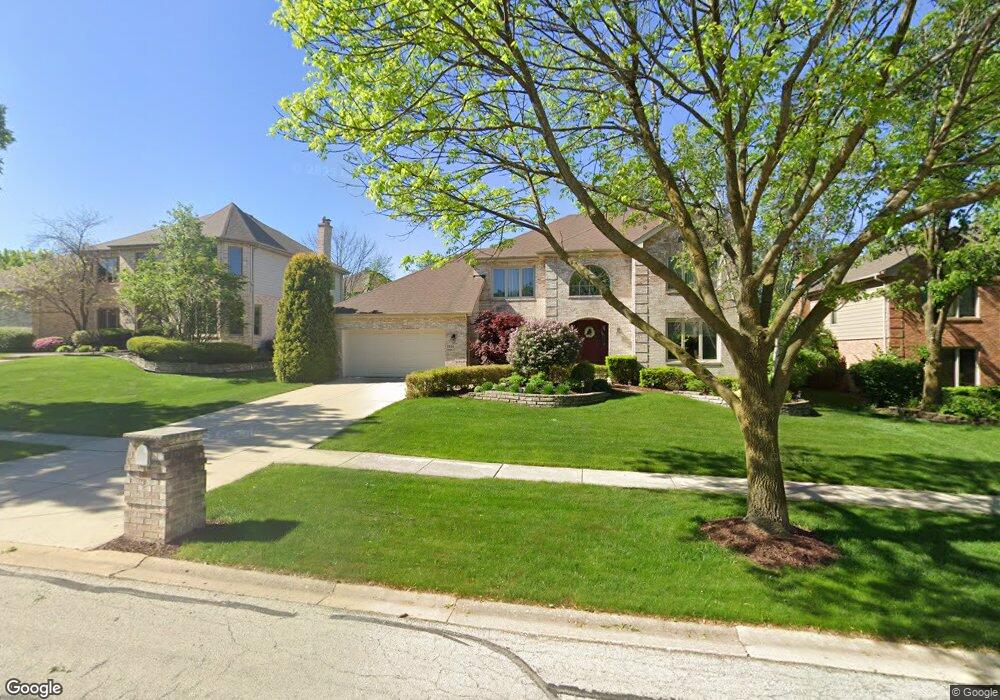2305 Dunmore Dr Darien, IL 60561
Estimated Value: $618,812 - $718,000
--
Bed
1
Bath
2,588
Sq Ft
$260/Sq Ft
Est. Value
About This Home
This home is located at 2305 Dunmore Dr, Darien, IL 60561 and is currently estimated at $672,453, approximately $259 per square foot. 2305 Dunmore Dr is a home located in DuPage County with nearby schools including Concord Elementary School, Cass Jr High School, and Hinsdale South High School.
Ownership History
Date
Name
Owned For
Owner Type
Purchase Details
Closed on
Sep 21, 2020
Sold by
Vaci Thomas N and Vaci Audrey M
Bought by
Audrey M Vaci 2020 Living Trust and Vaci
Current Estimated Value
Purchase Details
Closed on
May 16, 1996
Sold by
Standard Bank & Trust Company
Bought by
Vaci Thomas N and Vaci Audrey M
Home Financials for this Owner
Home Financials are based on the most recent Mortgage that was taken out on this home.
Original Mortgage
$80,000
Interest Rate
8.29%
Mortgage Type
Balloon
Create a Home Valuation Report for This Property
The Home Valuation Report is an in-depth analysis detailing your home's value as well as a comparison with similar homes in the area
Home Values in the Area
Average Home Value in this Area
Purchase History
| Date | Buyer | Sale Price | Title Company |
|---|---|---|---|
| Audrey M Vaci 2020 Living Trust | -- | Overmann Michael | |
| Vaci Thomas N | $323,000 | -- |
Source: Public Records
Mortgage History
| Date | Status | Borrower | Loan Amount |
|---|---|---|---|
| Previous Owner | Vaci Thomas N | $80,000 |
Source: Public Records
Tax History Compared to Growth
Tax History
| Year | Tax Paid | Tax Assessment Tax Assessment Total Assessment is a certain percentage of the fair market value that is determined by local assessors to be the total taxable value of land and additions on the property. | Land | Improvement |
|---|---|---|---|---|
| 2024 | $11,427 | $184,882 | $61,406 | $123,476 |
| 2023 | $10,972 | $169,960 | $56,450 | $113,510 |
| 2022 | $10,475 | $162,480 | $53,970 | $108,510 |
| 2021 | $9,726 | $160,640 | $53,360 | $107,280 |
| 2020 | $9,556 | $157,460 | $52,300 | $105,160 |
| 2019 | $9,192 | $151,080 | $50,180 | $100,900 |
| 2018 | $9,260 | $155,240 | $49,860 | $105,380 |
| 2017 | $9,047 | $149,380 | $47,980 | $101,400 |
| 2016 | $9,939 | $159,640 | $45,790 | $113,850 |
| 2015 | $9,750 | $150,190 | $43,080 | $107,110 |
| 2014 | $9,596 | $146,030 | $41,890 | $104,140 |
| 2013 | $9,250 | $145,340 | $41,690 | $103,650 |
Source: Public Records
Map
Nearby Homes
- 8937 Tara Hill Rd
- 8825 Robert Rd
- 2221 Donegal Dr
- 454 Andrus Rd
- 8620 Washington St
- 8826 Carlisle Ct
- 960 86th St
- 19W047 Deerpath Ln
- 8511 Kearney Rd
- 8428 Creekside Ln
- 2845 87th St
- 8557 Sandalwood Dr
- 1133 Central Ave
- 9005 Gloucester Rd
- 9032 Lemont Rd
- 9014 Gloucester Rd
- Fremont Plan at Farmingdale Village
- Eden Plan at Farmingdale Village
- Danbury Plan at Farmingdale Village
- Calysta Plan at Farmingdale Village
- 2301 Dunmore Dr
- 2309 Dunmore Dr
- 8901 Tara Hill Rd
- 8904 Middleton Rd
- 8908 Middleton Rd
- 2304 Dunmore Dr
- 2308 Dunmore Dr
- 8905 Tara Hill Rd
- 2300 Dunmore Dr
- 2312 Dunmore Dr
- 2221 Dunmore Dr
- 2224 Dunmore Dr
- 8912 Middleton Rd
- 8900 Tara Hill Rd
- 2316 Dunmore Dr
- 8909 Brandon Rd
- 8904 Tara Hill Rd
- 8909 Tara Hill Rd
- 2220 Dunmore Dr
- 8908 Tara Hill Rd
