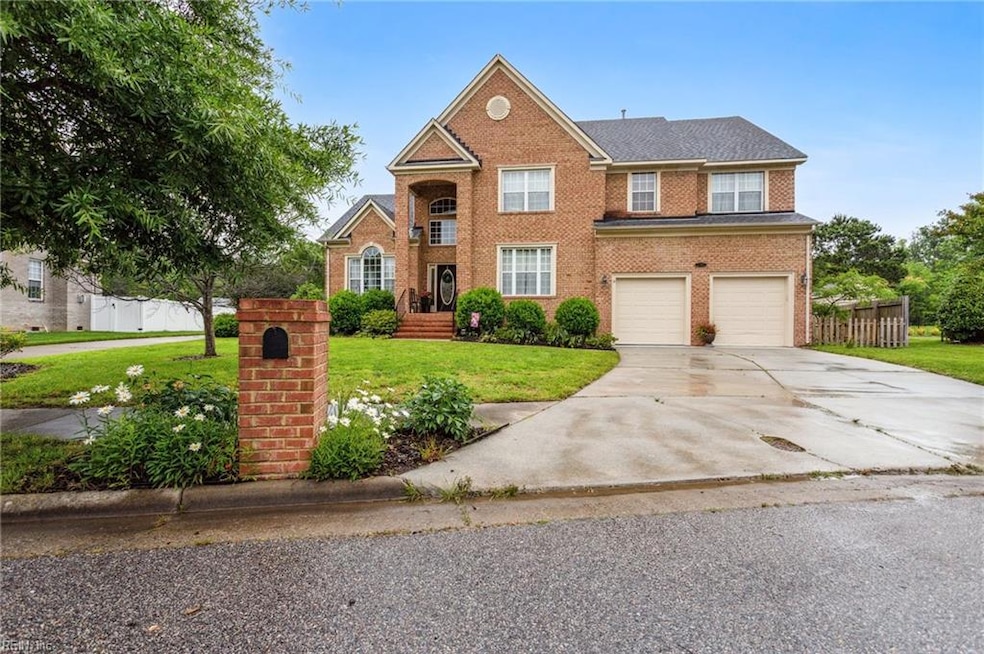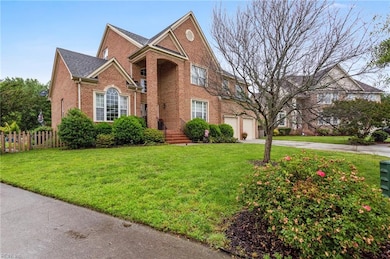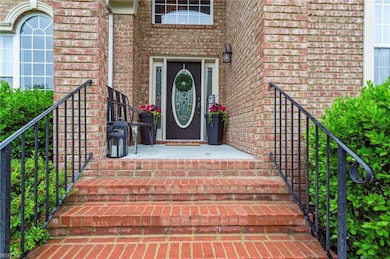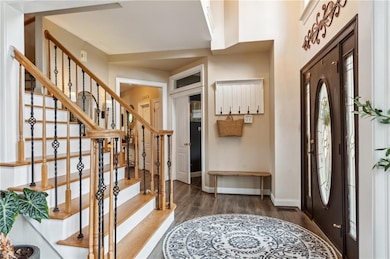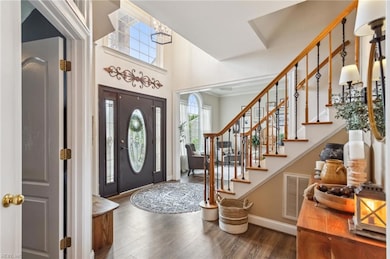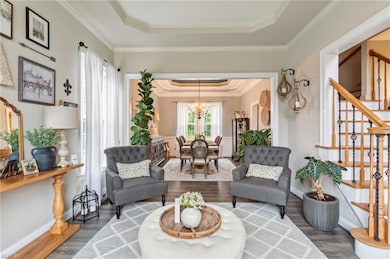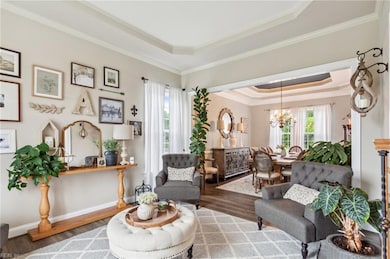
2305 Fenwick Way Virginia Beach, VA 23453
Dam Neck NeighborhoodEstimated payment $5,477/month
Highlights
- Very Popular Property
- Ocean Front
- Deck
- Princess Anne Elementary School Rated A
- In Ground Pool
- Traditional Architecture
About This Home
Step into luxury with this stunning all-brick home located in the desirable Princess Anne Quarter neighborhood nestled on a serene cul-de-sac offering unparalleled privacy with breathtaking views of wooded marshland and tranquil water. This spacious property boasts 3 levels of living, featuring 6 bedrooms, 5 with ensuite bathrooms, open floorplan with spacious rooms, large kitchen with a custom-built island. Designed for both relaxation and entertainment, the backyard oasis includes an inground fiberglass saltwater pool and custom tiki bar, beautifully landscaped and perfect for hosting unforgettable gatherings while offering a private and peaceful retreat. With exceptional craftsmanship and a prime location, this is a dream home you won’t want to miss!
Home Details
Home Type
- Single Family
Est. Annual Taxes
- $8,414
Year Built
- Built in 2005
Lot Details
- Ocean Front
- Cul-De-Sac
- Wood Fence
- Back Yard Fenced
- Property is zoned R10
Property Views
- Water
- Woods
Home Design
- Traditional Architecture
- Brick Exterior Construction
- Asphalt Shingled Roof
- Shingle Siding
Interior Spaces
- 4,364 Sq Ft Home
- 3-Story Property
- Ceiling Fan
- Wood Burning Fireplace
- Entrance Foyer
- Crawl Space
- Washer and Dryer Hookup
- Attic
Kitchen
- Breakfast Area or Nook
- Electric Range
- Microwave
- Dishwasher
- ENERGY STAR Qualified Appliances
- Disposal
Flooring
- Carpet
- Laminate
- Ceramic Tile
- Vinyl
Bedrooms and Bathrooms
- 6 Bedrooms
- Main Floor Bedroom
- En-Suite Primary Bedroom
- Walk-In Closet
- Dual Vanity Sinks in Primary Bathroom
- Hydromassage or Jetted Bathtub
Parking
- 2 Car Attached Garage
- Driveway
- On-Street Parking
Accessible Home Design
- Receding Pocket Doors
Outdoor Features
- In Ground Pool
- Deck
- Patio
- Porch
Schools
- Princess Anne Elementary School
- Princess Anne Middle School
- Kellam High School
Utilities
- Central Air
- Heating System Uses Natural Gas
- Gas Water Heater
- Cable TV Available
Community Details
- No Home Owners Association
- Princess Anne Quarter Subdivision
Map
Home Values in the Area
Average Home Value in this Area
Tax History
| Year | Tax Paid | Tax Assessment Tax Assessment Total Assessment is a certain percentage of the fair market value that is determined by local assessors to be the total taxable value of land and additions on the property. | Land | Improvement |
|---|---|---|---|---|
| 2024 | $8,414 | $867,400 | $230,000 | $637,400 |
| 2023 | $7,956 | $803,600 | $200,000 | $603,600 |
| 2022 | $7,080 | $715,100 | $175,000 | $540,100 |
| 2021 | $6,150 | $621,200 | $150,000 | $471,200 |
| 2020 | $6,215 | $610,800 | $145,000 | $465,800 |
| 2019 | $6,066 | $582,500 | $140,000 | $442,500 |
| 2018 | $5,840 | $582,500 | $140,000 | $442,500 |
| 2017 | $5,491 | $547,700 | $140,000 | $407,700 |
| 2016 | $5,373 | $542,700 | $140,000 | $402,700 |
| 2015 | $5,442 | $549,700 | $147,000 | $402,700 |
| 2014 | $4,595 | $485,400 | $138,600 | $346,800 |
Property History
| Date | Event | Price | Change | Sq Ft Price |
|---|---|---|---|---|
| 05/29/2025 05/29/25 | For Sale | $899,900 | -- | $206 / Sq Ft |
Purchase History
| Date | Type | Sale Price | Title Company |
|---|---|---|---|
| Warranty Deed | $559,966 | -- |
Mortgage History
| Date | Status | Loan Amount | Loan Type |
|---|---|---|---|
| Open | $588,500 | Balloon | |
| Closed | $62,678 | Unknown | |
| Closed | $499,921 | New Conventional |
Similar Homes in Virginia Beach, VA
Source: Real Estate Information Network (REIN)
MLS Number: 10585794
APN: 2404-15-2163
- 2325 Litchfield Way
- 2308 Holland Rd
- 2372 M J Beasley Trail
- 1752 Buckley Arch
- 1769 Prodan Ln
- 2316 Kingsman Arch
- 2564 Springhaven Dr
- 2537 Springhaven Dr
- 2649 Springhaven Dr
- 2317 Princess Anne Rd
- 2717 Springhaven Dr
- 2460 Dunning Arch
- 2520 Cantwell Rd
- 2676 Cantwell Rd
- 2437 Dunning Arch
- 2433 Dunning Arch
- 2537 Farmworth Trail
- 2548 Farmworth Trail
- 2521 Buyrn Cir
- 2597 Leroy Rd
