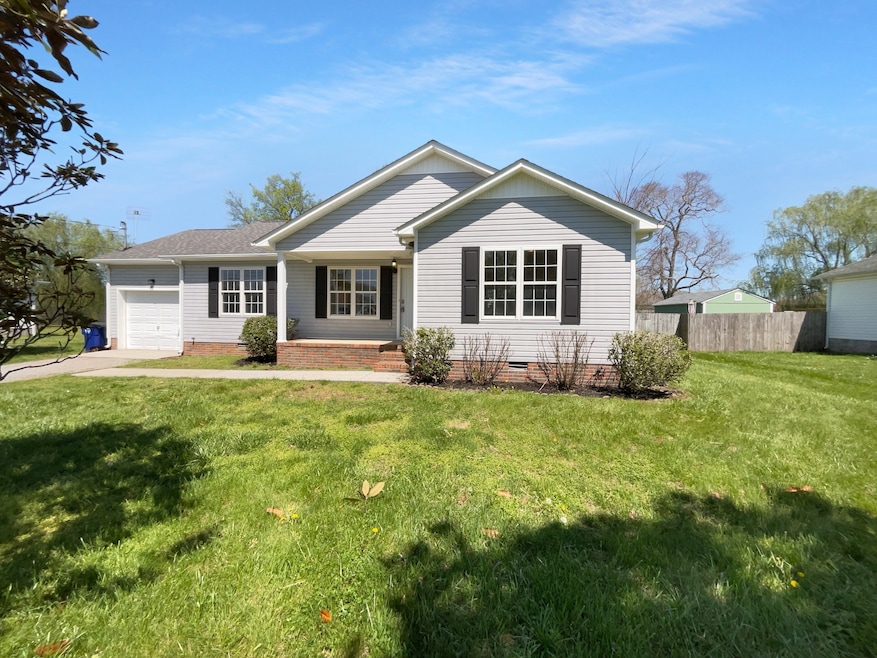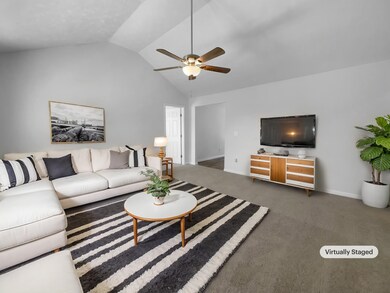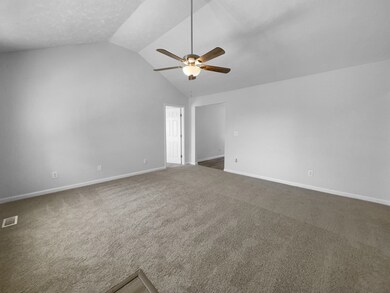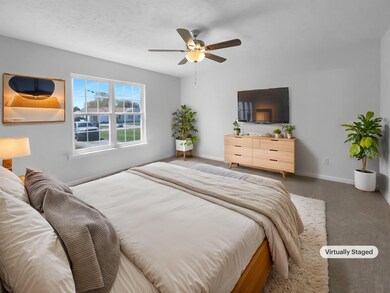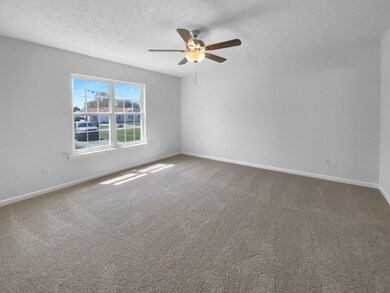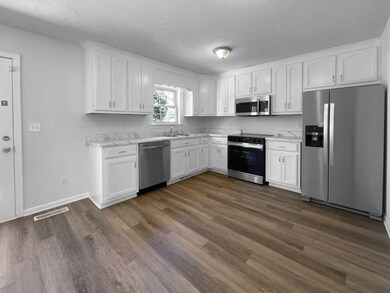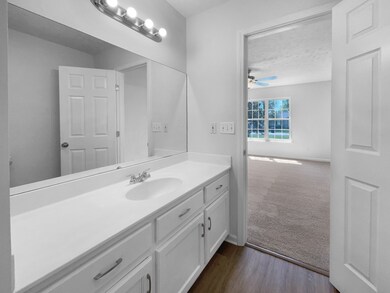
2305 Forrest Fields Dr Chapel Hill, TN 37034
Highlights
- No HOA
- Cooling Available
- Carpet
- 1 Car Attached Garage
- Central Heating
- Property has 1 Level
About This Home
As of May 2025Seller may consider buyer concessions if made in an offer.Welcome home! This home has Fresh Interior Paint, New flooring throughout the home, New Appliances. Discover a bright interior tied together with a neutral color palette. The primary bathroom features plenty of under sink storage waiting for your home organization needs. Take it easy in the fenced in back yard. The sitting area makes it great for BBQs! Hurry, this won’t last long! This home has been virtually staged to illustrate its potential.
Last Agent to Sell the Property
Veranda Realty Group Brokerage Phone: 2164535791 License #362767 Listed on: 04/11/2025

Home Details
Home Type
- Single Family
Est. Annual Taxes
- $1,320
Year Built
- Built in 2000
Lot Details
- 0.34 Acre Lot
- Lot Dimensions are 100x161
Parking
- 1 Car Attached Garage
Home Design
- Vinyl Siding
Interior Spaces
- 1,606 Sq Ft Home
- Property has 1 Level
Flooring
- Carpet
- Vinyl
Bedrooms and Bathrooms
- 3 Main Level Bedrooms
- 2 Full Bathrooms
Schools
- Chapel Hill Elementary School
- Forrest Middle School
- Marshall Co High School
Utilities
- Cooling Available
- Central Heating
- Septic Tank
Community Details
- No Home Owners Association
- Forrest Fields Sub Subdivision
Listing and Financial Details
- Assessor Parcel Number 026 10200 000
Ownership History
Purchase Details
Home Financials for this Owner
Home Financials are based on the most recent Mortgage that was taken out on this home.Purchase Details
Home Financials for this Owner
Home Financials are based on the most recent Mortgage that was taken out on this home.Purchase Details
Home Financials for this Owner
Home Financials are based on the most recent Mortgage that was taken out on this home.Purchase Details
Home Financials for this Owner
Home Financials are based on the most recent Mortgage that was taken out on this home.Purchase Details
Home Financials for this Owner
Home Financials are based on the most recent Mortgage that was taken out on this home.Purchase Details
Home Financials for this Owner
Home Financials are based on the most recent Mortgage that was taken out on this home.Purchase Details
Purchase Details
Purchase Details
Purchase Details
Similar Homes in Chapel Hill, TN
Home Values in the Area
Average Home Value in this Area
Purchase History
| Date | Type | Sale Price | Title Company |
|---|---|---|---|
| Warranty Deed | $317,000 | Tennessee Title | |
| Warranty Deed | $283,000 | None Listed On Document | |
| Warranty Deed | $283,000 | None Listed On Document | |
| Warranty Deed | $171,000 | Ark Title Group Llc | |
| Warranty Deed | $123,000 | -- | |
| Warranty Deed | $119,900 | -- | |
| Warranty Deed | $105,500 | -- | |
| Deed | $86,200 | -- | |
| Deed | $86,900 | -- | |
| Warranty Deed | $204,000 | -- | |
| Warranty Deed | $90,000 | -- |
Mortgage History
| Date | Status | Loan Amount | Loan Type |
|---|---|---|---|
| Open | $190,020 | New Conventional | |
| Previous Owner | $128,250 | New Conventional | |
| Previous Owner | $95,920 | New Conventional |
Property History
| Date | Event | Price | Change | Sq Ft Price |
|---|---|---|---|---|
| 05/28/2025 05/28/25 | Rented | -- | -- | -- |
| 05/27/2025 05/27/25 | Under Contract | -- | -- | -- |
| 05/22/2025 05/22/25 | For Rent | $1,875 | 0.0% | -- |
| 05/15/2025 05/15/25 | Sold | $317,000 | -5.7% | $197 / Sq Ft |
| 04/16/2025 04/16/25 | Pending | -- | -- | -- |
| 04/11/2025 04/11/25 | For Sale | $336,000 | +103.6% | $209 / Sq Ft |
| 10/25/2018 10/25/18 | Pending | -- | -- | -- |
| 09/16/2018 09/16/18 | Price Changed | $165,000 | -2.9% | $127 / Sq Ft |
| 08/17/2018 08/17/18 | For Sale | $169,900 | -24.5% | $131 / Sq Ft |
| 01/19/2018 01/19/18 | Pending | -- | -- | -- |
| 01/15/2018 01/15/18 | For Sale | $225,000 | +82.9% | $174 / Sq Ft |
| 04/22/2016 04/22/16 | Sold | $123,000 | +3.4% | $95 / Sq Ft |
| 09/04/2015 09/04/15 | Sold | $119,000 | +12.8% | $92 / Sq Ft |
| 02/12/2014 02/12/14 | Sold | $105,500 | -4.0% | $81 / Sq Ft |
| 01/29/2014 01/29/14 | Pending | -- | -- | -- |
| 01/13/2014 01/13/14 | For Sale | $109,947 | -- | $85 / Sq Ft |
Tax History Compared to Growth
Tax History
| Year | Tax Paid | Tax Assessment Tax Assessment Total Assessment is a certain percentage of the fair market value that is determined by local assessors to be the total taxable value of land and additions on the property. | Land | Improvement |
|---|---|---|---|---|
| 2024 | -- | $48,425 | $8,400 | $40,025 |
| 2023 | $1,320 | $48,425 | $8,400 | $40,025 |
| 2022 | $1,320 | $48,425 | $8,400 | $40,025 |
| 2021 | $1,316 | $30,550 | $6,725 | $23,825 |
| 2020 | $1,316 | $30,550 | $6,725 | $23,825 |
| 2019 | $1,316 | $30,550 | $6,725 | $23,825 |
| 2018 | $1,301 | $30,550 | $6,725 | $23,825 |
| 2017 | $1,301 | $30,550 | $6,725 | $23,825 |
| 2016 | $1,258 | $25,325 | $6,675 | $18,650 |
| 2015 | $1,259 | $25,325 | $6,675 | $18,650 |
| 2014 | $1,259 | $25,325 | $6,675 | $18,650 |
Agents Affiliated with this Home
-
Gregory Blackall
G
Seller's Agent in 2025
Gregory Blackall
Veranda Realty Group
(480) 462-5392
219 Total Sales
-
Candace Ellison
C
Seller's Agent in 2025
Candace Ellison
Canden Property Management
(615) 603-0921
8 Total Sales
-
Deb Wilson
D
Seller Co-Listing Agent in 2025
Deb Wilson
OPENDOOR BROKERAGE, LLC
-
Richard (Rhett) Campbell

Buyer's Agent in 2025
Richard (Rhett) Campbell
Keller Williams Realty
(931) 205-3927
60 Total Sales
-
Catherine Hawkins

Seller's Agent in 2016
Catherine Hawkins
Benchmark Realty, LLC
(615) 294-3500
49 Total Sales
-
Vickie Bean

Buyer's Agent in 2016
Vickie Bean
Keller Williams Russell Realty & Auction
(931) 652-7757
349 Total Sales
Map
Source: Realtracs
MLS Number: 2816835
APN: 026-102.00
- 2312 Forrest Fields Dr
- 0 Nashville Hwy Unit RTC2817056
- 0 Caney Springs Rd
- 2041 State Highway 99
- 2233 Highway 99
- 200 S Horton Pkwy
- 805 Taylor St
- 7.6 River Rd
- 505 Depot St
- 310 Highland St
- 203 Central Ave
- 125 Stammer Farms Blvd
- 107 Stammer Farms Blvd
- 278 Addison Ave
- 207 Addison Ave
- 336 Ryan Rd
- 2040 Old Highway 99
- 222 Karley Ln
- 224 Karley Ln
- 220 Karley Ln
