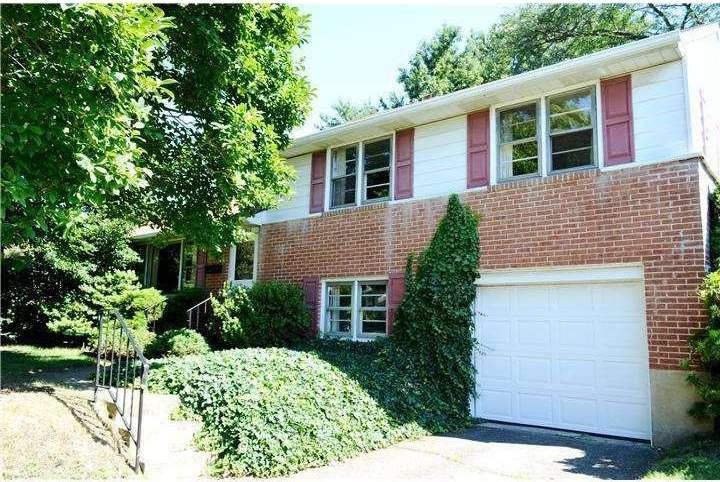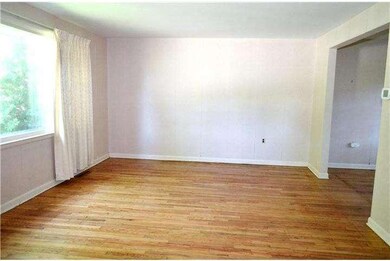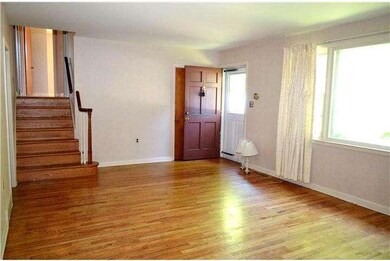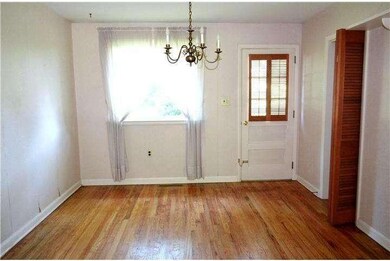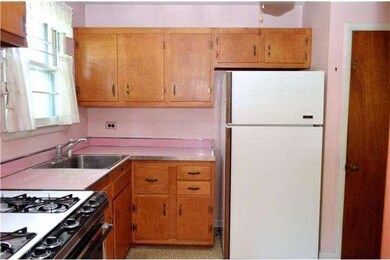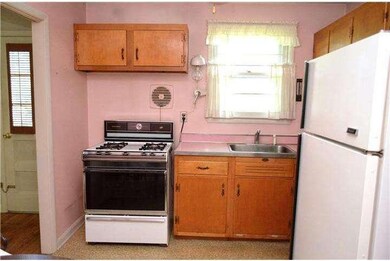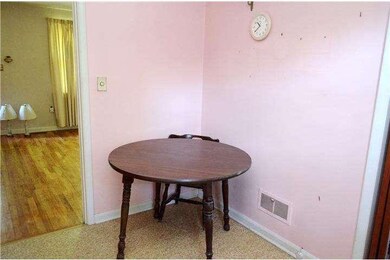
2305 Knowles Rd Wilmington, DE 19810
Highlights
- Colonial Architecture
- Attic
- 1 Car Attached Garage
- Wood Flooring
- Corner Lot
- Eat-In Kitchen
About This Home
As of January 2025Build instant equity with this North Graylyn Crest split-level! Featuring updated gas heat '12, water heater '12, brick exterior, and hardwood floors, this 3 bedroom, 1 full and 2 half bath home has potential for buyers willing to invest the time and energy to make it theirs! Spacious living room is filled with natural light and has hardwood floors that flow into the dining room. Eat-in kitchen has a gas range and stainless steel sink. The lower level houses the family room, laundry area, and powder room. Upstairs is the master bedroom with its own half bath and double closet. Two additional bedrooms share the second full bathroom. One-car garage A level, large rear yard with patio and mature trees is a wonderful amenity not to overlook. Conveniently located in North Wilmington, this home is aggressively priced for the smart buyer! Original owner. House sold in "as is" condition to settle an estate.
Last Agent to Sell the Property
Bonnie Ortner
Patterson-Schwartz-Brandywine Listed on: 07/29/2013
Home Details
Home Type
- Single Family
Est. Annual Taxes
- $1,846
Year Built
- Built in 1959
Lot Details
- 0.25 Acre Lot
- Lot Dimensions are 80 x 125
- Southwest Facing Home
- Corner Lot
- Level Lot
- Property is in below average condition
- Property is zoned NC10
HOA Fees
- $2 Monthly HOA Fees
Parking
- 1 Car Attached Garage
- Garage Door Opener
- Driveway
Home Design
- Colonial Architecture
- Split Level Home
- Brick Exterior Construction
- Pitched Roof
- Shingle Roof
- Aluminum Siding
Interior Spaces
- 1,500 Sq Ft Home
- Family Room
- Living Room
- Dining Room
- Laundry on lower level
- Attic
Kitchen
- Eat-In Kitchen
- Built-In Range
Flooring
- Wood
- Tile or Brick
Bedrooms and Bathrooms
- 3 Bedrooms
- En-Suite Primary Bedroom
- En-Suite Bathroom
Outdoor Features
- Patio
Schools
- Forwood Elementary School
- Talley Middle School
- Brandywine High School
Utilities
- Forced Air Heating System
- Heating System Uses Gas
- 100 Amp Service
- Natural Gas Water Heater
Community Details
- Association fees include snow removal
- Graylyn Crest Subdivision
Listing and Financial Details
- Assessor Parcel Number 06-054.00-274
Ownership History
Purchase Details
Home Financials for this Owner
Home Financials are based on the most recent Mortgage that was taken out on this home.Purchase Details
Home Financials for this Owner
Home Financials are based on the most recent Mortgage that was taken out on this home.Purchase Details
Purchase Details
Purchase Details
Home Financials for this Owner
Home Financials are based on the most recent Mortgage that was taken out on this home.Similar Homes in Wilmington, DE
Home Values in the Area
Average Home Value in this Area
Purchase History
| Date | Type | Sale Price | Title Company |
|---|---|---|---|
| Deed | $475,000 | None Listed On Document | |
| Deed | -- | Ntc | |
| Special Warranty Deed | -- | Servicelink | |
| Sheriffs Deed | $287,055 | None Available | |
| Deed | -- | None Available |
Mortgage History
| Date | Status | Loan Amount | Loan Type |
|---|---|---|---|
| Open | $434,981 | FHA | |
| Previous Owner | $329,000 | Balloon | |
| Previous Owner | $302,640 | New Conventional | |
| Previous Owner | $212,300 | FHA |
Property History
| Date | Event | Price | Change | Sq Ft Price |
|---|---|---|---|---|
| 01/27/2025 01/27/25 | Sold | $475,000 | -2.1% | $226 / Sq Ft |
| 01/07/2025 01/07/25 | Pending | -- | -- | -- |
| 12/18/2024 12/18/24 | For Sale | $485,000 | +86.5% | $231 / Sq Ft |
| 07/18/2021 07/18/21 | Sold | $260,000 | +33.3% | $173 / Sq Ft |
| 07/07/2021 07/07/21 | Price Changed | $195,000 | -25.0% | $130 / Sq Ft |
| 05/04/2021 05/04/21 | Pending | -- | -- | -- |
| 04/29/2021 04/29/21 | Off Market | $260,000 | -- | -- |
| 04/21/2021 04/21/21 | For Sale | $195,000 | -11.4% | $130 / Sq Ft |
| 10/18/2013 10/18/13 | Sold | $220,000 | -2.2% | $147 / Sq Ft |
| 09/05/2013 09/05/13 | Pending | -- | -- | -- |
| 07/29/2013 07/29/13 | For Sale | $225,000 | -- | $150 / Sq Ft |
Tax History Compared to Growth
Tax History
| Year | Tax Paid | Tax Assessment Tax Assessment Total Assessment is a certain percentage of the fair market value that is determined by local assessors to be the total taxable value of land and additions on the property. | Land | Improvement |
|---|---|---|---|---|
| 2024 | $2,360 | $62,000 | $13,900 | $48,100 |
| 2023 | $2,706 | $62,000 | $13,900 | $48,100 |
| 2022 | $2,193 | $62,000 | $13,900 | $48,100 |
| 2021 | $1,966 | $62,000 | $13,900 | $48,100 |
| 2020 | $2,244 | $62,000 | $13,900 | $48,100 |
| 2019 | $3,157 | $62,000 | $13,900 | $48,100 |
| 2018 | $80 | $62,000 | $13,900 | $48,100 |
| 2017 | $2,422 | $62,000 | $13,900 | $48,100 |
| 2016 | $2,422 | $62,000 | $13,900 | $48,100 |
| 2015 | $1,898 | $62,000 | $13,900 | $48,100 |
| 2014 | $1,896 | $62,000 | $13,900 | $48,100 |
Agents Affiliated with this Home
-
C
Seller's Agent in 2025
Corey Harris
Crown Homes Real Estate
-
J
Buyer's Agent in 2025
Janelle Dyke
BHHS Fox & Roach
-
S
Seller's Agent in 2021
Stephen Marcus
Brokers Realty Group, LLC
-
A
Buyer's Agent in 2021
Aida Caruso
Realty Mark Associates-Newark
-
B
Seller's Agent in 2013
Bonnie Ortner
Patterson Schwartz
-
C
Buyer's Agent in 2013
Cynthia Shareef
Tesla Realty Group, LLC
Map
Source: Bright MLS
MLS Number: 1003536948
APN: 06-054.00-274
- 1903 Gravers Ln
- 13 Bromley Ct
- 2303 Silverside Rd
- 2406 Larchwood Rd
- 2415 Rambler Rd
- 1211 Crestover Rd
- 1 Sunnybrae Ct
- 3 Durboraw Rd
- 66 Weilers Bend
- 2009 Veale Rd
- 2115 Coventry Dr
- 1512 Marsh Rd
- 2410 W Heather Rd
- 104 Maplewood Ln
- 114 W Pembrey Dr
- 101 Maplewood Ln
- 2109 Harvey Rd
- 1900 Beechwood Dr
- 2002 Brandywood Ln
- 1224 Grinnell Rd
