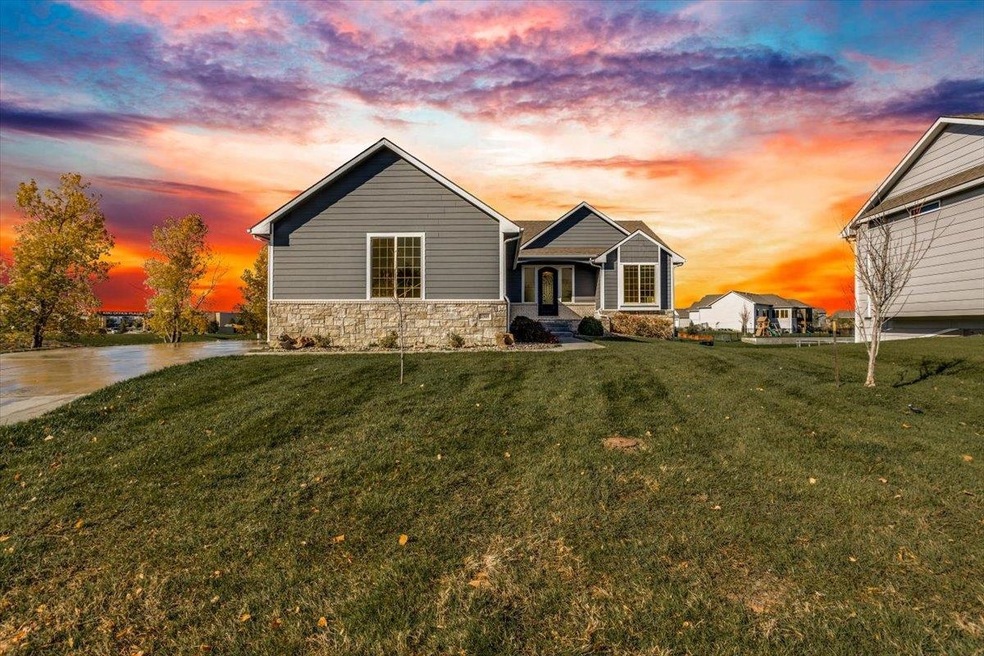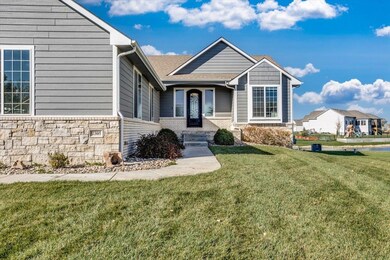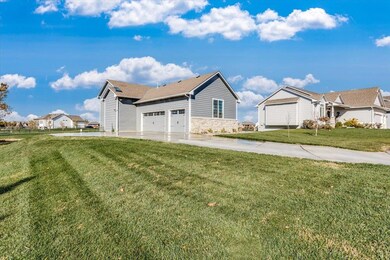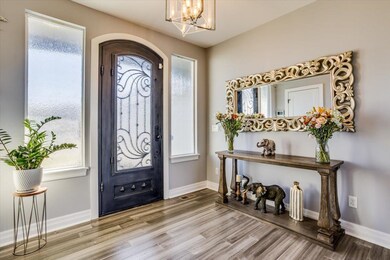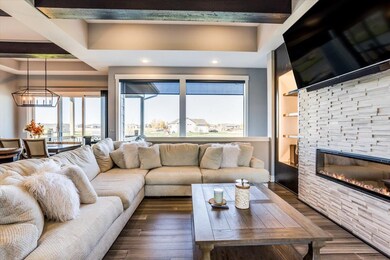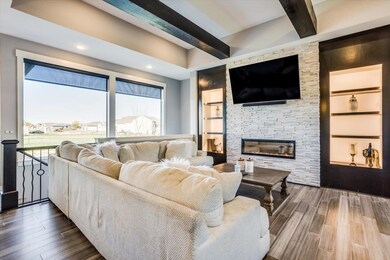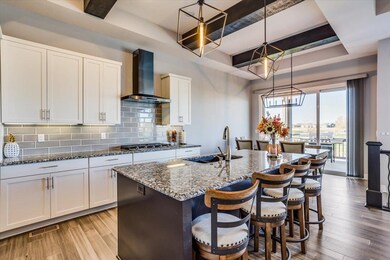
2305 N Lakeside Cir Andover, KS 67002
Highlights
- 0.5 Acre Lot
- Living Room
- Forced Air Heating and Cooling System
- Robert M. Martin Elementary School Rated A
- 1-Story Property
- Combination Kitchen and Dining Room
About This Home
As of February 2025Check out this gorgeous custom-built home located on the water! You will instantly fall in love with this home and all the upgrades throughout the entire house! This wonderful home backs up to the water and sits at the end of the cul-de-sac on a half-acre lot. Walking in you will immediately notice the large welcoming foyer with an iron oversized door to greet you. There are beautiful Wood Ceiling Beams in Kitchen & Living Room as Well as White Trim & Black Accents Really Setting Off the Modern Vibes! Wood Flooring in The Foyer, Living Room, Kitchen, Dining & Hall. Upgraded Electric Fireplace with Mood Lighting, Encased with a Lovely Stacked Stone, Floor to Ceiling wall & Display Niche on Both Sides of the fireplace and statement wall. The huge windows allow so much natural light throughout this home. Any at home Chef would love this kitchen featuring a granite Island/EatingBar, Upgraded Cabinetry (Under Cabinet Lighting & Soft Close Feature) and subway Tile Backsplash. This is definitely a Top-Of-The-Line kitchen! Do not miss seeing the huge walk in pantry in the kitchen also! So much storage throughout this kitchen to keep it nice and tidy. The laundry room is also located on the main floor right off the garage/mudroom area. The Primary bedroom suite is on the opposite end of the home from the other two bedrooms on the main floor giving this home a nice split bedroom floor plan. The primary bedroom offers a spa like oasis bathroom with a separate soaker tub and a large separate shower, private toilet and 2 sinks! All bathrooms in the home have a quartz vanity & tile floor. The Mid-Level walk-outhas built-in blinds in the door. Also, check out the duo room darkening/daylight blinds throughout with motorized wall control for the stairway - nice &super functional! View out basement finish includes a spacious family/rec Room, wet bar with custom wine rack, nice large size (7x12) full bathroom, 2large bedrooms and a large mechanical/storage room! Walking out to the backyard you will feel like you have your own private get-a-way. The views are absolutely gorgeous! The covered composite deck & extended concrete patio area provide additional enjoyment area of this wonderful location to admire the views! There is an irrigation well, sprinkler system (Rainbird Smart Feature), & landscaped river rock beds extend to the backyard. The 3-cargarage has openers on both sides a window, plenty of room for storage and to actually park your cars since all stalls are the same depth! HOA Dues Provide Enjoyment of The Pools, Stocked Fishing Pond, Playground, Basketball Courts &Soccer Field. Why Start Over with A New Build When Everything is "Finished" & "Move-In Ready" With This Lovely Home Custom Built by Paul Gray Homes! Schedule your showing Soon!
Last Agent to Sell the Property
Golden, Inc. Brokerage Phone: 316-722-6182 License #00240224 Listed on: 11/11/2024
Home Details
Home Type
- Single Family
Est. Annual Taxes
- $7,696
Year Built
- Built in 2017
HOA Fees
- $35 Monthly HOA Fees
Parking
- 3 Car Garage
Home Design
- Composition Roof
Interior Spaces
- 1-Story Property
- Living Room
- Combination Kitchen and Dining Room
Kitchen
- Oven or Range
- Dishwasher
- Disposal
Flooring
- Carpet
- Laminate
Bedrooms and Bathrooms
- 5 Bedrooms
- 3 Full Bathrooms
Schools
- Robert Martin Elementary School
- Andover High School
Additional Features
- 0.5 Acre Lot
- Forced Air Heating and Cooling System
Community Details
- $150 HOA Transfer Fee
- Built by PAUL GRAY HOMES
- Cornerstone Subdivision
Listing and Financial Details
- Assessor Parcel Number 20015-008-303-06-0-30-01-02
Ownership History
Purchase Details
Home Financials for this Owner
Home Financials are based on the most recent Mortgage that was taken out on this home.Purchase Details
Home Financials for this Owner
Home Financials are based on the most recent Mortgage that was taken out on this home.Similar Homes in the area
Home Values in the Area
Average Home Value in this Area
Purchase History
| Date | Type | Sale Price | Title Company |
|---|---|---|---|
| Warranty Deed | -- | Security 1St Title | |
| Warranty Deed | -- | Security 1St Title | |
| Warranty Deed | -- | Security 1St Title Llc |
Mortgage History
| Date | Status | Loan Amount | Loan Type |
|---|---|---|---|
| Open | $210,000 | New Conventional | |
| Closed | $210,000 | New Conventional | |
| Previous Owner | $348,000 | New Conventional |
Property History
| Date | Event | Price | Change | Sq Ft Price |
|---|---|---|---|---|
| 02/28/2025 02/28/25 | Sold | -- | -- | -- |
| 01/23/2025 01/23/25 | Pending | -- | -- | -- |
| 01/13/2025 01/13/25 | For Sale | $510,000 | 0.0% | $164 / Sq Ft |
| 12/29/2024 12/29/24 | Off Market | -- | -- | -- |
| 12/20/2024 12/20/24 | Price Changed | $510,000 | -1.9% | $164 / Sq Ft |
| 11/10/2024 11/10/24 | For Sale | $520,000 | +74.6% | $168 / Sq Ft |
| 06/07/2017 06/07/17 | Sold | -- | -- | -- |
| 11/30/2016 11/30/16 | Pending | -- | -- | -- |
| 11/30/2016 11/30/16 | For Sale | $297,814 | +750.9% | $106 / Sq Ft |
| 04/29/2016 04/29/16 | Sold | -- | -- | -- |
| 04/04/2016 04/04/16 | Pending | -- | -- | -- |
| 04/04/2016 04/04/16 | For Sale | $35,000 | -- | -- |
Tax History Compared to Growth
Tax History
| Year | Tax Paid | Tax Assessment Tax Assessment Total Assessment is a certain percentage of the fair market value that is determined by local assessors to be the total taxable value of land and additions on the property. | Land | Improvement |
|---|---|---|---|---|
| 2024 | $6,135 | $66,474 | $6,537 | $59,937 |
| 2023 | $6,135 | $57,949 | $6,537 | $51,412 |
| 2022 | $4,937 | $49,132 | $4,499 | $44,633 |
| 2021 | $6,135 | $39,767 | $4,499 | $35,268 |
| 2020 | $8,355 | $38,256 | $4,499 | $33,757 |
| 2019 | $6,135 | $37,421 | $3,809 | $33,612 |
| 2018 | $8,031 | $37,421 | $3,809 | $33,612 |
| 2017 | $0 | $3,310 | $3,310 | $0 |
Agents Affiliated with this Home
-
Samantha Aguilar

Seller's Agent in 2025
Samantha Aguilar
Golden, Inc.
(316) 737-3235
2 in this area
24 Total Sales
-
Melinda Cryer-Peffly

Seller's Agent in 2017
Melinda Cryer-Peffly
Ritchie Associates
(316) 253-0405
86 in this area
262 Total Sales
-
Sherry Wayman

Buyer's Agent in 2017
Sherry Wayman
Coldwell Banker Plaza Real Estate
(316) 253-8332
1 in this area
65 Total Sales
Map
Source: South Central Kansas MLS
MLS Number: 647302
APN: 303-06-0-30-01-024-00-0
- 1118 W Lakeway Ct
- 1200 W Lakeway Ct
- 1206 W Lakeway Ct
- 1213 W Lakeway Ct
- 1226 W Lakeway Ct
- 704 W Cornerstone Ct
- 2132 N Stonegate Cir
- 2501 N Emerald Ct
- 2442 N Sandstone St
- 2502 N Bluestone St
- 2513 N Emerald Ct
- 2519 N Emerald Ct
- 2519 N Bluestone St
- 2034 N Northridge St
- 806 W Sandstone Ct
- 2513 N Bluestone St
- 2525 N Emerald Ct
- 2542 N Emerald Ct
- 336 W Boxthorn Dr
- 330 W Boxthorn Dr
