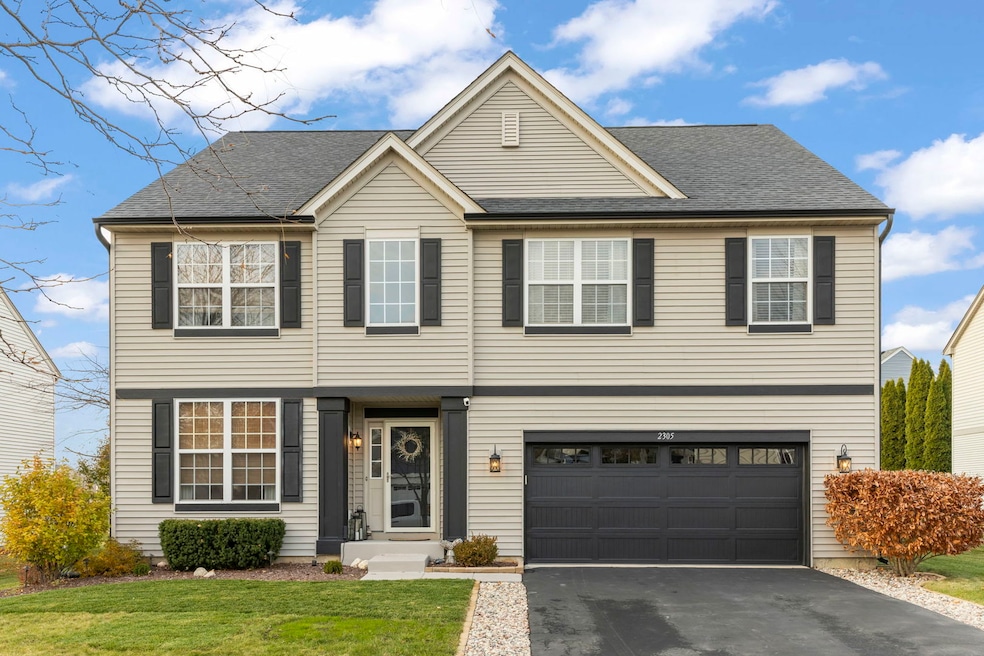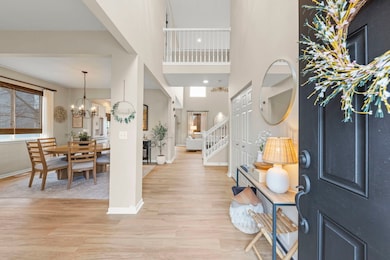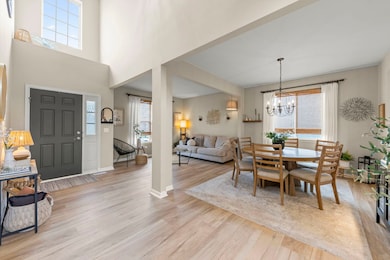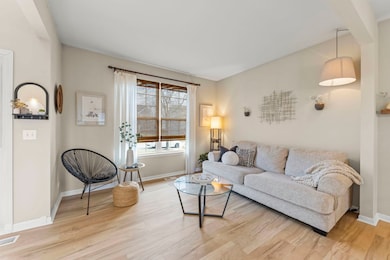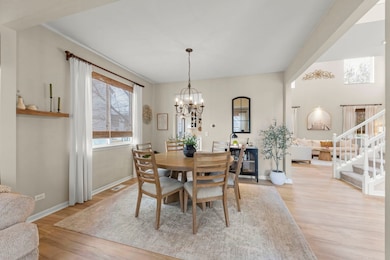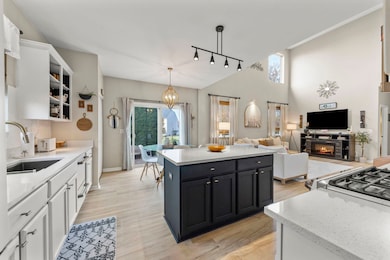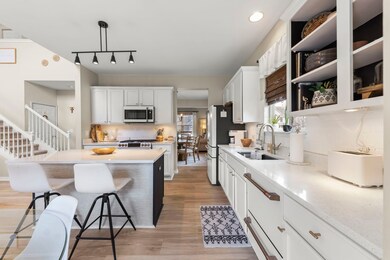2305 Providence Way Joliet, IL 60431
North Minooka NeighborhoodEstimated payment $3,130/month
Highlights
- Open Floorplan
- Community Lake
- Property is near a park
- Landscaped Professionally
- Clubhouse
- Vaulted Ceiling
About This Home
The moment you walk into this home, you feel it. The open floor plan and vaulted ceilings make the main level bright, spacious and welcoming, and the entire home is updated, clean and cared for at a level you rarely see. The main floor features new luxury vinyl plank flooring, a family room filled with natural light, and a high-end kitchen with quartz countertops and newer appliances. All bathrooms were completely renovated in 2023 with a spa-like feel, and upstairs you'll find fresh carpet and bedrooms that truly feel spacious and inviting. The sellers have continued to invest into this property with newer gutters, shutters, screens, a new garage door, a heated garage with an epoxy floor, updated light fixtures throughout, beautiful landscaping and a stamped concrete patio. Major updates include a 2019 roof, a 2023 furnace and a 2020 water heater, giving the next owner real peace of mind. The finished basement offers even more flexibility with a partial kitchen and powder room, making it perfect for entertaining or extended living. This home has been loved at the highest level, and you'll feel it the second you step inside. All of this is located just minutes from downtown Plainfield, schools, shopping and dining, while still being tucked away off Caton Farm in a quiet pocket that feels calm and private. Schedule your showing today!
Listing Agent
Keller Williams Infinity Brokerage Phone: (815) 483-6828 License #475198910 Listed on: 11/19/2025

Home Details
Home Type
- Single Family
Est. Annual Taxes
- $6,804
Year Built
- Built in 2007
Lot Details
- Lot Dimensions are 75 x 132 x 75 x 127
- Landscaped Professionally
- Paved or Partially Paved Lot
HOA Fees
Parking
- 2 Car Garage
- Driveway
- Off-Street Parking
- Parking Included in Price
- Unassigned Parking
Home Design
- Asphalt Roof
- Concrete Perimeter Foundation
Interior Spaces
- 2,546 Sq Ft Home
- 2-Story Property
- Open Floorplan
- Built-In Features
- Vaulted Ceiling
- Ceiling Fan
- Insulated Windows
- Shutters
- Blinds
- Window Screens
- Sliding Doors
- Six Panel Doors
- Living Room
- Formal Dining Room
- Storm Doors
Kitchen
- Double Oven
- Gas Oven
- Cooktop
- Microwave
- High End Refrigerator
- Dishwasher
- Disposal
Flooring
- Carpet
- Vinyl
Bedrooms and Bathrooms
- 4 Bedrooms
- 4 Potential Bedrooms
- Walk-In Closet
- Bidet
- Dual Sinks
- Soaking Tub
- European Shower
- Separate Shower
Laundry
- Laundry Room
- Dryer
- Washer
Basement
- Partial Basement
- Sump Pump
- Finished Basement Bathroom
Schools
- Thomas Jefferson Elementary Scho
- Aux Sable Middle School
- Plainfield South High School
Utilities
- Forced Air Heating and Cooling System
- Vented Exhaust Fan
- Heating System Uses Natural Gas
- 200+ Amp Service
- Gas Water Heater
- Water Softener is Owned
Additional Features
- Handicap Shower
- Patio
- Property is near a park
Community Details
Overview
- Association fees include clubhouse, exercise facilities, pool
- Staff Association, Phone Number (847) 459-1222
- Greywall Club Subdivision
- Property managed by Foster Premier
- Community Lake
Amenities
- Clubhouse
Recreation
- Community Pool
Map
Home Values in the Area
Average Home Value in this Area
Tax History
| Year | Tax Paid | Tax Assessment Tax Assessment Total Assessment is a certain percentage of the fair market value that is determined by local assessors to be the total taxable value of land and additions on the property. | Land | Improvement |
|---|---|---|---|---|
| 2024 | $6,804 | $100,085 | $14,600 | $85,485 |
| 2023 | $7,086 | $100,085 | $14,600 | $85,485 |
| 2022 | $7,086 | $94,986 | $14,385 | $80,601 |
| 2021 | $6,845 | $90,091 | $14,604 | $75,487 |
| 2020 | $6,373 | $82,840 | $14,127 | $68,713 |
| 2019 | $6,084 | $78,121 | $13,322 | $64,799 |
| 2018 | $6,207 | $76,664 | $13,322 | $63,342 |
| 2017 | $6,286 | $75,748 | $13,163 | $62,585 |
| 2016 | $6,097 | $72,032 | $13,000 | $59,032 |
| 2015 | $5,634 | $64,021 | $12,210 | $51,811 |
| 2014 | -- | $64,021 | $12,210 | $51,811 |
| 2013 | -- | $64,021 | $12,210 | $51,811 |
Property History
| Date | Event | Price | List to Sale | Price per Sq Ft |
|---|---|---|---|---|
| 11/19/2025 11/19/25 | For Sale | $474,900 | -- | $187 / Sq Ft |
Purchase History
| Date | Type | Sale Price | Title Company |
|---|---|---|---|
| Special Warranty Deed | $249,000 | North American Title Co |
Mortgage History
| Date | Status | Loan Amount | Loan Type |
|---|---|---|---|
| Open | $245,122 | FHA |
Source: Midwest Real Estate Data (MRED)
MLS Number: 12520428
APN: 06-35-127-004
- 8317 Pembridge Ct
- 2305 Rosehall Dr
- 2147 Pembridge Ln
- 2108 Pembridge Ln
- 8512 Foxborough Way Unit 1531
- 8115 Settlers Pond Way
- 1808 Wild Rose Trail
- 2708 Hideaway Ct
- 8208 Onyx Ln
- Tupelo Plan at Vista Ridge
- Hazel Plan at Vista Ridge
- Cedar Plan at Vista Ridge
- 1608 Seward Rd
- 1607 Seward Rd
- 8008 Limestone Ct Unit 1
- 7805 Scarlett Oak Ct
- 2404 White Ash Ct
- 7603 Locust Ln
- 1918 Crosswind Dr
- 7652 Scarlett Oak Dr
- 2202 Henning Place
- 1217 Violet Ln
- 7004 Gallatin Dr Unit ID1285080P
- 1007 Angelica Cir
- 6907 Manchester Dr Unit ID1285070P
- 1801 Winger Dr
- 2110 Three Forks Dr
- 2042 Legacy Pointe Blvd
- 2714 Joe Adler Dr
- 1415 Baltz Dr
- 6512 Fitzer Dr
- 1612 Lake Pointe Dr
- 1708 Lake Pointe Ct
- 5805 Emerald Pointe Dr
- 1907 Arbor Falls Dr
- 5756 Emerald Pointe Dr
- 13753 Mckanna Rd
- 2706 Steamboat Cir
- 1915 Chestnut Grove Dr
- 25644 W Yorkshire Dr
