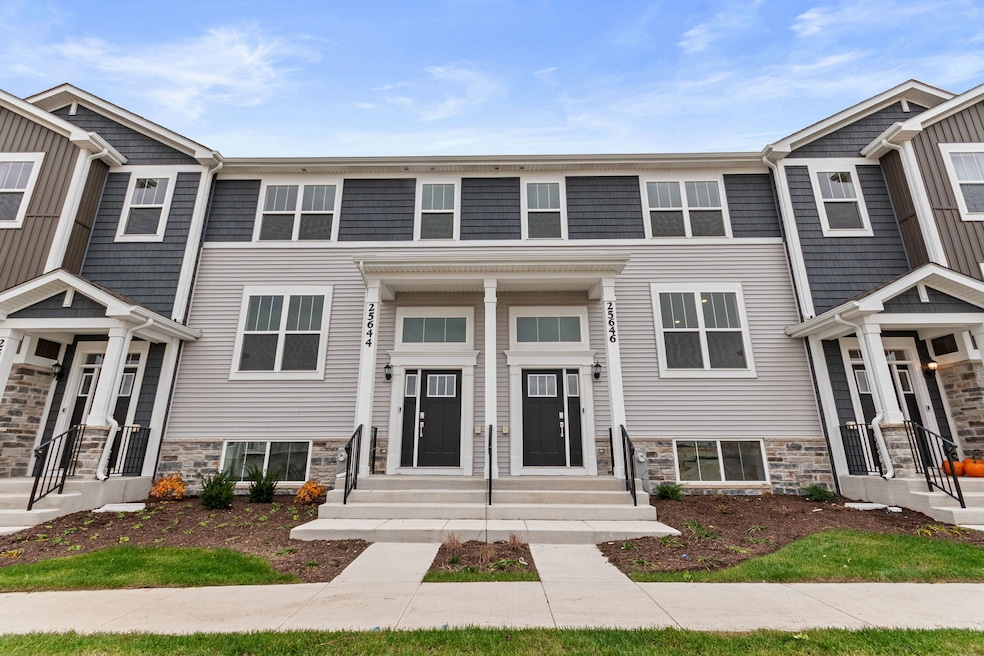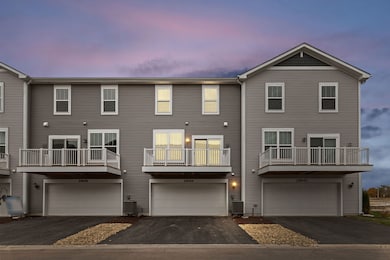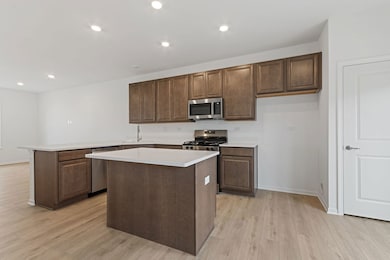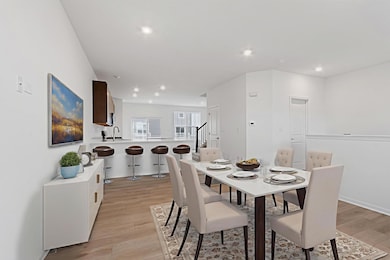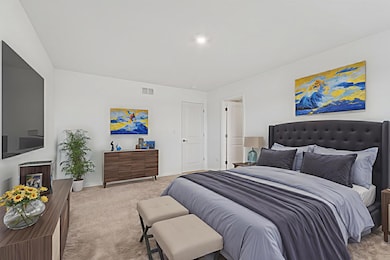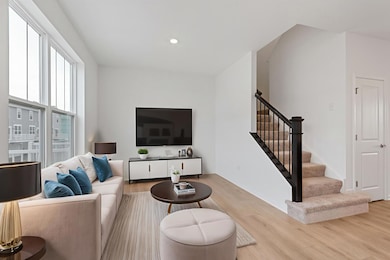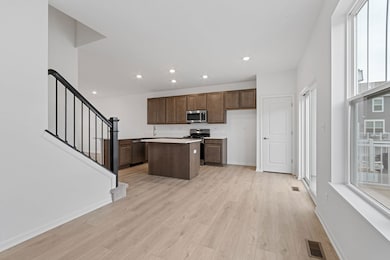25644 W Yorkshire Dr Plainfield, IL 60544
West Plainfield NeighborhoodHighlights
- Stainless Steel Appliances
- Living Room
- Laundry Room
- Lincoln Elementary School Rated A-
- Park
- Utility Room with Study Area
About This Home
Modern 3-story townhome with 3 bedrooms, 2.5 baths, and a flexible entry-level space perfect for an office, gym, or media room. Features an open-concept main level with a spacious great room, elegant dining area, and gourmet kitchen with quartz island, stainless steel appliances, and walk-in pantry. The upper-level owner's suite includes a walk-in closet and spa-like bath, plus two additional bedrooms and a full bath. Enjoy luxury vinyl plank flooring, quartz countertops, LED lighting, and decorative railings. Located in Autumn Glen, a vibrant community with 7.6 acres of open space, a 0.77-acre park with a tot lot, a 2.3-acre native prairie, and a central courtyard with walking paths. Plainfield offers small-town charm with a lively downtown, boutique shopping, dining, and community events like Plainfield Fest. Experience a connected, walkable lifestyle in a serene setting.
Townhouse Details
Home Type
- Townhome
Year Built
- Built in 2025
Parking
- 2 Car Garage
- Driveway
- Parking Included in Price
Home Design
- Entry on the 1st floor
- Asphalt Roof
Interior Spaces
- 1,764 Sq Ft Home
- 3-Story Property
- Family Room
- Living Room
- Dining Room
- Utility Room with Study Area
Kitchen
- Range
- Microwave
- Dishwasher
- Stainless Steel Appliances
- Disposal
Flooring
- Carpet
- Vinyl
Bedrooms and Bathrooms
- 3 Bedrooms
- 3 Potential Bedrooms
Laundry
- Laundry Room
- Gas Dryer Hookup
Schools
- Lincoln Elementary School
- Ira Jones Middle School
- Plainfield North High School
Utilities
- Forced Air Heating and Cooling System
- Heating System Uses Natural Gas
Listing and Financial Details
- Security Deposit $2,700
- Property Available on 10/16/25
- Rent includes exterior maintenance, lawn care, snow removal
Community Details
Overview
- 4 Units
- Mark Voitman Association, Phone Number (815) 836-0400
- Autumn Glen Subdivision
- Property managed by Pathways
Amenities
- Common Area
Recreation
- Park
- Trails
Pet Policy
- No Pets Allowed
Map
Source: Midwest Real Estate Data (MRED)
MLS Number: 12497465
- 25662 W Yorkshire Dr
- Amherst Plan at Autumn Glen - Urban Townhomes
- Darcy Plan at Autumn Glen - Traditional Townhomes
- Charlotte Plan at Autumn Glen - Traditional Townhomes
- Marianne Plan at Autumn Glen - Traditional Townhomes
- Chatham Plan at Autumn Glen - Urban Townhomes
- Chelsea Plan at Autumn Glen - Urban Townhomes
- 25664 W Yorkshire Dr
- 25652 W Yorkshire Dr
- 25730 W Yorkshire Dr
- 25654 W Yorkshire Dr
- 25660 W Yorkshire Dr
- 15135 S Hepworth Place
- 25658 W Yorkshire Dr
- 25650 W Yorkshire Dr
- 25729 W Yorkshire Dr
- 25656 W Yorkshire Dr
- 25716 W Yorkshire Dr
- 15137 S Hepworth Ct
- 15226 S Hepworth Ct
- 25631 W Yorkshire Dr
- 25747 W Yorkshire Dr
- 15238 S Hepworth Place
- 15236 S Hepworth Ct
- 15728 Brookshore Dr
- 14934 S Dyer Ln
- 25438 W Emory Ln
- 14750 S Wallin Dr
- 14626 Thomas Jefferson Dr
- 14936 S Dyer Ln
- 14527 Patriot Square Dr E
- 16101 S Legion Ct
- 24528 John Adams Dr
- 24403 John Adams Dr
- 24218 W Main St
- 24138 W Main St
- 24023 W Oak St
- 2714 Joe Adler Dr
- 14821 S Bartlett Ave Unit 102
- 13918 S Marybrook Dr Unit Upperunit
