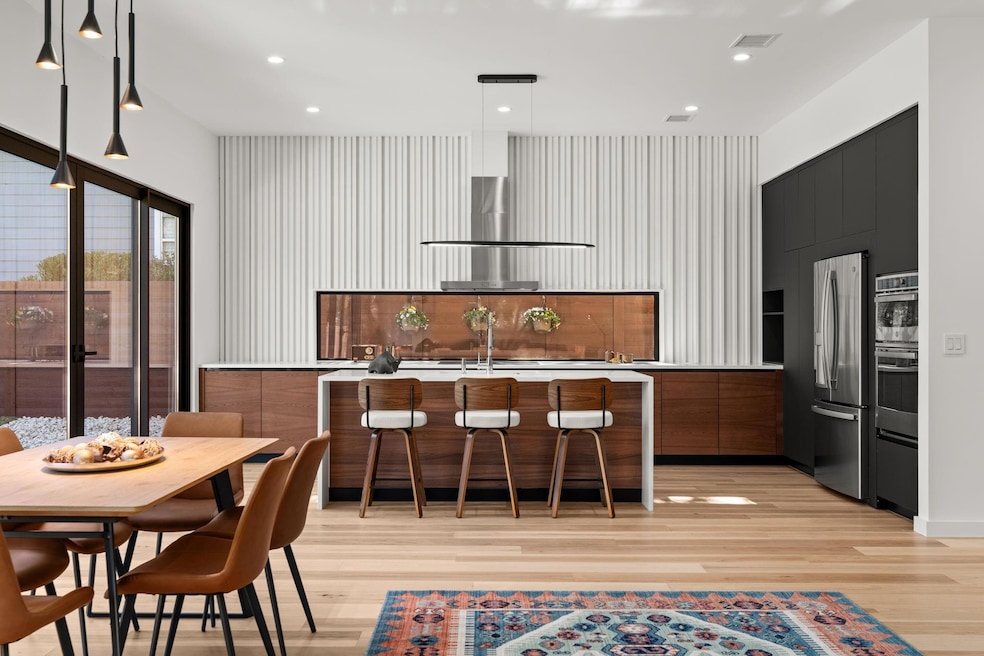
2305 Red Fox Rd Austin, TX 78734
Apache Shores NeighborhoodHighlights
- New Construction
- Built-In Refrigerator
- View of Hills
- Hudson Bend Middle School Rated A-
- Open Floorplan
- Cathedral Ceiling
About This Home
As of February 2025This custom home, crafted by the award-winning Art Vilage, is located in the desirable neighborhood of Apache Shores with convenient access to Lake Austin. House has 3 bedrooms, bonus room and an office. Step into this New Construction home though one of the kind entry door where you will be greeted by the wide plank European white oak flooring of the modern entryway which serves as your opening into the spacious living room with open concept kitchen. On the second floor you will find spacious master bedroom and spa like bathroom with dual vanities and balcony, two additional bedrooms can be a nice addition to your lifestyle, on the third floor nice bonus room with nice views. Outside is a great patio with large backyard, you can add a pool if you wish. This home boasts distinctive European touches, from the energy-efficient windows to accent wallpapers sourced from Italy. Revel in the hanging stylish fireplace, smooth stucco exteriors, and luxurious Travertine tile. With a 2x6 frame construction, superior insulation, and a Koehler fixture, this home offers energy efficiency, comfort, and timeless design.Beyond the property, embrace the abundance of amenities within Apache Shores—an invitation to enjoy Lake Austin Waterfront Park, ideal for launching boats, trails, swimming pools, tennis courts, a private lake park on Lake Austin, ideal for launching boats, kayaks, paddleboards, spending your time exploring the Geronimo Park, Indian Creek hiking trail while enjoying the natural beauty of this area! This is more than just a home, it's a lifestyle. Located just minutes away from Whole Foods, Hill Country Galleria, fine dining, and much more. You will enjoy living in your private oasis but still minutes from everything! Property located within the highly acclaimed Lake Travis Independent School District.
Last Agent to Sell the Property
Christie's Int'l Real Estate Brokerage Phone: 512-466-3299 License #0671689
Home Details
Home Type
- Single Family
Year Built
- Built in 2024 | New Construction
Lot Details
- 8,821 Sq Ft Lot
- Southwest Facing Home
- Wood Fence
- Sprinkler System
- Few Trees
- Front Yard
- Property is in excellent condition
HOA Fees
- $9 Monthly HOA Fees
Parking
- 2 Car Attached Garage
- Single Garage Door
- Garage Door Opener
- Driveway
Home Design
- Slab Foundation
- Spray Foam Insulation
- Shingle Roof
- Composition Roof
- Concrete Siding
- Stucco
Interior Spaces
- 3,090 Sq Ft Home
- 3-Story Property
- Open Floorplan
- Cathedral Ceiling
- Recessed Lighting
- Chandelier
- Electric Fireplace
- Double Pane Windows
- Entrance Foyer
- Multiple Living Areas
- Storage
- Electric Dryer Hookup
- Views of Hills
Kitchen
- Open to Family Room
- Eat-In Kitchen
- Built-In Electric Oven
- Electric Cooktop
- Range Hood
- Microwave
- Built-In Refrigerator
- ENERGY STAR Qualified Dishwasher
- Stainless Steel Appliances
- Kitchen Island
- Disposal
Flooring
- Wood
- Tile
Bedrooms and Bathrooms
- 3 Bedrooms
- Walk-In Closet
- Double Vanity
- Soaking Tub
- Walk-in Shower
Outdoor Features
- Balcony
- Covered patio or porch
- Rain Gutters
Schools
- Lake Travis Elementary School
- Hudson Bend Middle School
- Lake Travis High School
Utilities
- Central Heating and Cooling System
- Natural Gas Not Available
- Electric Water Heater
- Septic Tank
- High Speed Internet
Listing and Financial Details
- Assessor Parcel Number 0145580554
Community Details
Overview
- Apache Poa
- Built by Art Village
- Apache Shore Subdivision
- Electric Vehicle Charging Station
Amenities
- Picnic Area
Recreation
- Tennis Courts
- Community Playground
- Community Pool
- Park
- Dog Park
- Trails
Map
Similar Homes in Austin, TX
Home Values in the Area
Average Home Value in this Area
Property History
| Date | Event | Price | Change | Sq Ft Price |
|---|---|---|---|---|
| 02/28/2025 02/28/25 | Sold | -- | -- | -- |
| 01/10/2025 01/10/25 | Price Changed | $1,103,300 | -3.5% | $357 / Sq Ft |
| 12/13/2024 12/13/24 | For Sale | $1,143,300 | +553.3% | $370 / Sq Ft |
| 06/09/2023 06/09/23 | Sold | -- | -- | -- |
| 05/28/2023 05/28/23 | Pending | -- | -- | -- |
| 03/21/2023 03/21/23 | For Sale | $175,000 | -- | -- |
Source: Unlock MLS (Austin Board of REALTORS®)
MLS Number: 9096322
- 14432 Tuscola Cir
- 14606 Branding Iron Pass
- 14208 Fort Smith Trail
- 1903 Red Fox Rd
- 14504 Debba Dr
- 2001 Whitebead Trail
- 15302 Debba Dr
- 1810 Quanah Parker Trail
- 14406 Tucumcari Trail
- 2681 Crazyhorse Pass
- 14802 Debba Dr
- 14701 Longbranch Dr
- 1906 Crazyhorse Pass
- 2411 Crazyhorse Pass
- 1608 Westward ho Trail
- 1 Red Fox Rd
- 1503 Sharps Rd
- 1809 Westward ho Trail
- 14101 Washoe Cir
- 14205 Running Deer Trail
