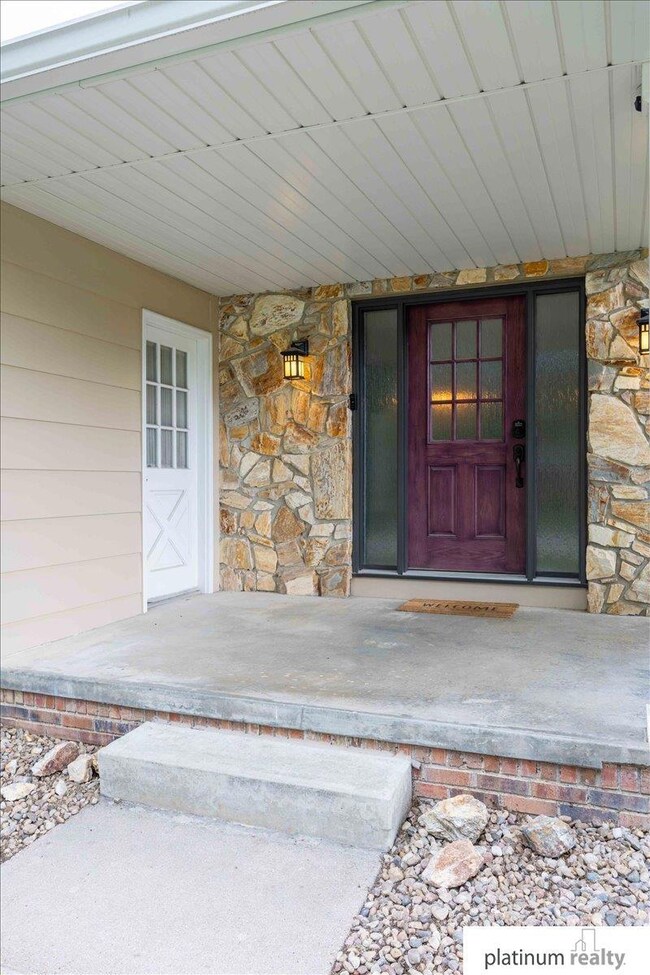
2305 Royal Wood Dr Omaha, NE 68144
Royalwood Estates NeighborhoodHighlights
- In Ground Pool
- Corner Lot
- 2 Car Attached Garage
- 1 Fireplace
- No HOA
- Walk-In Closet
About This Home
As of August 2024Pending. On market for back up offers. Traditional two-story home nestled on a corner lot in the centrally located neighborhood of Royal Wood Estates. A welcoming foyer leads you into the spacious living area & to the formal dining room. The kitchen features white cabinets, pantry, butcher block counter island, and views of the backyard. Relax in the family room- cozy up to the fireplace or enjoy easy access outdoors. A 1/2 bath and laundry room can also be found on the main floor. Upstairs you will find the primary suite with walk-in closet and 3/4bath. Three additional bedrooms and a full bath are on the second level. You will be impressed by the basement- it is a fantastic hang-out space with custom cabinetry and a fully updated 3/4 bath with rain shower head. Head outside to enjoy the fully fenced yard with lush grass, mature landscaping, patio, and storage shed. Make a splash in the beautiful 18x36 in-ground pool w/ diving board. There is so much to love about this must-see home!
Last Agent to Sell the Property
Platinum Realty LLC License #20051003 Listed on: 07/15/2024

Home Details
Home Type
- Single Family
Est. Annual Taxes
- $6,926
Year Built
- Built in 1965
Lot Details
- 0.32 Acre Lot
- Lot Dimensions are 130 x 114
- Property is Fully Fenced
- Privacy Fence
- Corner Lot
Parking
- 2 Car Attached Garage
Home Design
- Block Foundation
- Composition Roof
Interior Spaces
- 2-Story Property
- 1 Fireplace
- Window Treatments
- Wall to Wall Carpet
- Finished Basement
Kitchen
- Oven
- Cooktop
- Microwave
- Dishwasher
- Disposal
Bedrooms and Bathrooms
- 4 Bedrooms
- Walk-In Closet
Laundry
- Dryer
- Washer
Outdoor Features
- In Ground Pool
- Patio
Schools
- Catlin Elementary School
- Beveridge Middle School
- Burke High School
Utilities
- Forced Air Heating and Cooling System
- Heating System Uses Gas
Community Details
- No Home Owners Association
- Royal Wood Estates Subdivision
Listing and Financial Details
- Assessor Parcel Number 2140090574
Ownership History
Purchase Details
Home Financials for this Owner
Home Financials are based on the most recent Mortgage that was taken out on this home.Purchase Details
Purchase Details
Purchase Details
Home Financials for this Owner
Home Financials are based on the most recent Mortgage that was taken out on this home.Similar Homes in the area
Home Values in the Area
Average Home Value in this Area
Purchase History
| Date | Type | Sale Price | Title Company |
|---|---|---|---|
| Warranty Deed | $391,000 | Cornhusker Land Title | |
| Interfamily Deed Transfer | -- | None Available | |
| Warranty Deed | $187,000 | -- | |
| Survivorship Deed | $179,000 | -- |
Mortgage History
| Date | Status | Loan Amount | Loan Type |
|---|---|---|---|
| Open | $291,000 | New Conventional | |
| Previous Owner | $40,500 | Commercial | |
| Previous Owner | $137,500 | New Conventional | |
| Previous Owner | $12,000 | Credit Line Revolving | |
| Previous Owner | $163,200 | Unknown | |
| Previous Owner | $10,000 | Unknown | |
| Previous Owner | $167,880 | Purchase Money Mortgage | |
| Previous Owner | $70,300 | Unknown |
Property History
| Date | Event | Price | Change | Sq Ft Price |
|---|---|---|---|---|
| 08/16/2024 08/16/24 | Sold | $391,000 | +4.3% | $137 / Sq Ft |
| 07/15/2024 07/15/24 | Pending | -- | -- | -- |
| 07/01/2024 07/01/24 | For Sale | $375,000 | -- | $132 / Sq Ft |
Tax History Compared to Growth
Tax History
| Year | Tax Paid | Tax Assessment Tax Assessment Total Assessment is a certain percentage of the fair market value that is determined by local assessors to be the total taxable value of land and additions on the property. | Land | Improvement |
|---|---|---|---|---|
| 2023 | $6,926 | $328,300 | $36,200 | $292,100 |
| 2022 | $7,008 | $328,300 | $36,200 | $292,100 |
| 2021 | $5,613 | $265,200 | $36,200 | $229,000 |
| 2020 | $4,913 | $229,500 | $36,200 | $193,300 |
| 2019 | $4,928 | $229,500 | $36,200 | $193,300 |
| 2018 | $4,309 | $200,400 | $36,200 | $164,200 |
| 2017 | $4,330 | $200,400 | $36,200 | $164,200 |
| 2016 | $4,068 | $189,600 | $18,900 | $170,700 |
| 2015 | $3,751 | $177,200 | $17,700 | $159,500 |
| 2014 | $3,751 | $177,200 | $17,700 | $159,500 |
Agents Affiliated with this Home
-
Brian Pfeifer
B
Seller's Agent in 2024
Brian Pfeifer
Platinum Realty LLC
1 in this area
22 Total Sales
-
Tyler Trelles

Buyer's Agent in 2024
Tyler Trelles
BHHS Ambassador Real Estate
(402) 493-4663
1 in this area
63 Total Sales
Map
Source: Great Plains Regional MLS
MLS Number: 22416645
APN: 4009-0574-21
- 2006 S 127th Cir
- 12619 Shirley St
- 12816 Shirley St
- 1915 S 131st Ave
- 2535 S 124th St
- 1722 S 129 Plaza Cir
- 1716 S 129 Plaza Cir
- 1512 S 127 St
- 1507 S 127 St
- 1414 S 127 St
- 1417 S 127 St
- 1409 S 127 St
- 12814 Woolworth Ave
- 3222 S 128th Cir
- 12310 Woolworth Ave
- 3216 S 131st Cir
- 12714 Woolworth Ave
- 13405 Trendwood Dr
- 13364 Trendwood Dr
- 22212 Stanford St






