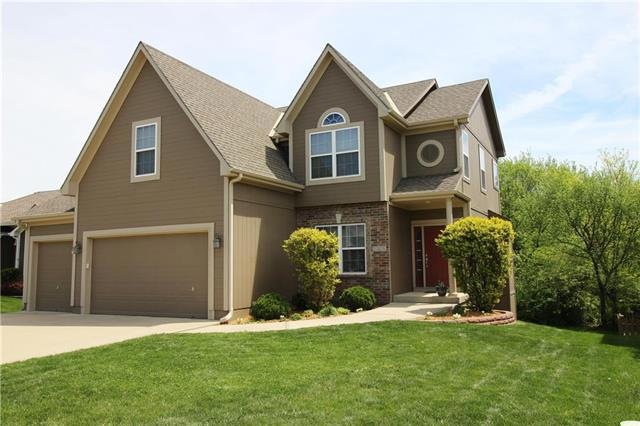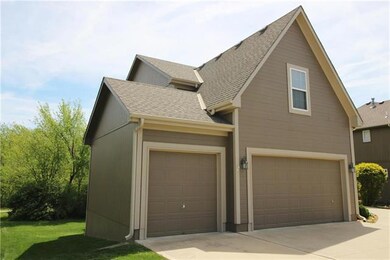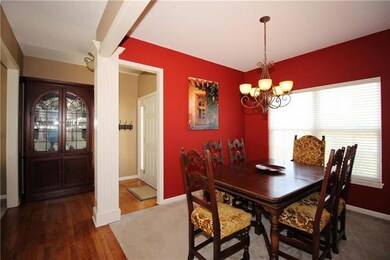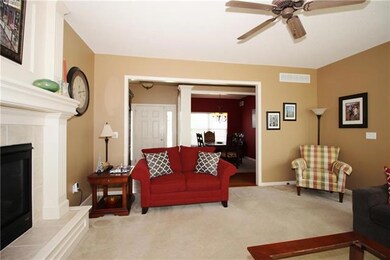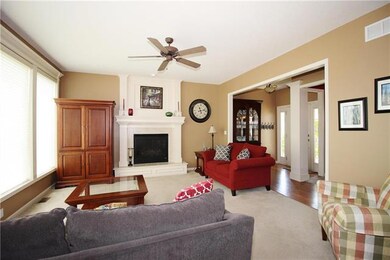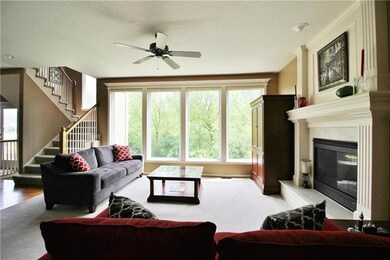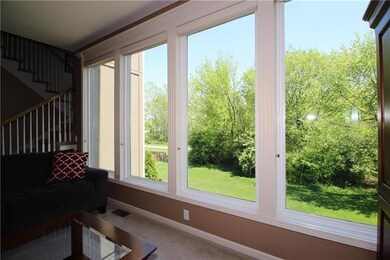
2305 SW Feather Ridge Rd Lees Summit, MO 64082
Lee's Summit NeighborhoodEstimated Value: $445,000 - $480,000
Highlights
- Deck
- Recreation Room
- Traditional Architecture
- Hawthorn Hill Elementary School Rated A
- Vaulted Ceiling
- Wood Flooring
About This Home
As of June 2017This beautiful home is perfectly situated on a green space w/walking trail, easily accessed from the walkout finished basement. This home is filled w/natural light from picture windows throughout, giving a calming view of the trees behind. Luxurious upgrades include granite countertops in kitchen, Onyx Collection bathroom countertops in Mstr & upstairs baths, beautiful custom tile in Mster & basement bathrooms, & full in-home communication wiring. For your comfort, the home features new high-efficiency furnace/HVAC low-E glass windows, & extra blown in attic insulation. Kid-friendly features including play “nooks” in the front bedroom, two neighborhood pools, & playground, dual sinks in upstairs bathroom, quiet belt-driven garage door to keep from waking the kids & a spacious flat backyard for playing sports.
Last Agent to Sell the Property
Jean Ormsby
ReeceNichols - Lees Summit License #1999033614 Listed on: 04/24/2017
Home Details
Home Type
- Single Family
Est. Annual Taxes
- $4,061
Year Built
- Built in 2004
Lot Details
- Lot Dimensions are 68x132x76x130
- Side Green Space
- Paved or Partially Paved Lot
HOA Fees
- $33 Monthly HOA Fees
Parking
- 3 Car Attached Garage
- Front Facing Garage
- Garage Door Opener
Home Design
- Traditional Architecture
- Frame Construction
- Composition Roof
Interior Spaces
- Wet Bar: Carpet, Built-in Features, Cathedral/Vaulted Ceiling, Double Vanity, Walk-In Closet(s), Whirlpool Tub, Ceiling Fan(s), Hardwood, Kitchen Island, Pantry, Fireplace
- Built-In Features: Carpet, Built-in Features, Cathedral/Vaulted Ceiling, Double Vanity, Walk-In Closet(s), Whirlpool Tub, Ceiling Fan(s), Hardwood, Kitchen Island, Pantry, Fireplace
- Vaulted Ceiling
- Ceiling Fan: Carpet, Built-in Features, Cathedral/Vaulted Ceiling, Double Vanity, Walk-In Closet(s), Whirlpool Tub, Ceiling Fan(s), Hardwood, Kitchen Island, Pantry, Fireplace
- Skylights
- Gas Fireplace
- Thermal Windows
- Shades
- Plantation Shutters
- Drapes & Rods
- Great Room with Fireplace
- Formal Dining Room
- Home Office
- Recreation Room
- Fire and Smoke Detector
- Laundry Room
Kitchen
- Electric Oven or Range
- Dishwasher
- Kitchen Island
- Granite Countertops
- Laminate Countertops
- Wood Stained Kitchen Cabinets
- Disposal
Flooring
- Wood
- Wall to Wall Carpet
- Linoleum
- Laminate
- Stone
- Ceramic Tile
- Luxury Vinyl Plank Tile
- Luxury Vinyl Tile
Bedrooms and Bathrooms
- 4 Bedrooms
- Cedar Closet: Carpet, Built-in Features, Cathedral/Vaulted Ceiling, Double Vanity, Walk-In Closet(s), Whirlpool Tub, Ceiling Fan(s), Hardwood, Kitchen Island, Pantry, Fireplace
- Walk-In Closet: Carpet, Built-in Features, Cathedral/Vaulted Ceiling, Double Vanity, Walk-In Closet(s), Whirlpool Tub, Ceiling Fan(s), Hardwood, Kitchen Island, Pantry, Fireplace
- Double Vanity
- Whirlpool Bathtub
- Bathtub with Shower
Finished Basement
- Walk-Out Basement
- Basement Fills Entire Space Under The House
Outdoor Features
- Deck
- Enclosed patio or porch
- Playground
Schools
- Hawthorn Hills Elementary School
- Lee's Summit West High School
Additional Features
- City Lot
- Forced Air Heating and Cooling System
Listing and Financial Details
- Assessor Parcel Number 69-210-10-28-00-0-00-000
Community Details
Overview
- Eagle Creek Subdivision
Recreation
- Community Pool
- Trails
Ownership History
Purchase Details
Home Financials for this Owner
Home Financials are based on the most recent Mortgage that was taken out on this home.Purchase Details
Home Financials for this Owner
Home Financials are based on the most recent Mortgage that was taken out on this home.Purchase Details
Home Financials for this Owner
Home Financials are based on the most recent Mortgage that was taken out on this home.Purchase Details
Home Financials for this Owner
Home Financials are based on the most recent Mortgage that was taken out on this home.Similar Homes in the area
Home Values in the Area
Average Home Value in this Area
Purchase History
| Date | Buyer | Sale Price | Title Company |
|---|---|---|---|
| Williams Douglas | -- | None Available | |
| Ninemire Nathaniel K | -- | Nations Title Agency Ks Inc | |
| Ninemire Nathaniel Keith | -- | Security Land Title Company | |
| D C Olsen Inc | -- | Security Land Title Company |
Mortgage History
| Date | Status | Borrower | Loan Amount |
|---|---|---|---|
| Open | Williams Douglas | $282,700 | |
| Closed | Williams Douglas | $294,500 | |
| Previous Owner | Ninemire Nathaniel K | $144,000 | |
| Previous Owner | Ninemire Nathaniel K | $167,000 | |
| Previous Owner | Ninemire Nathaniel Keith | $187,950 | |
| Previous Owner | D C Olsen Inc | $208,800 |
Property History
| Date | Event | Price | Change | Sq Ft Price |
|---|---|---|---|---|
| 06/27/2017 06/27/17 | Sold | -- | -- | -- |
| 05/22/2017 05/22/17 | Pending | -- | -- | -- |
| 04/24/2017 04/24/17 | For Sale | $318,000 | -- | -- |
Tax History Compared to Growth
Tax History
| Year | Tax Paid | Tax Assessment Tax Assessment Total Assessment is a certain percentage of the fair market value that is determined by local assessors to be the total taxable value of land and additions on the property. | Land | Improvement |
|---|---|---|---|---|
| 2024 | $5,407 | $74,881 | $13,330 | $61,551 |
| 2023 | $5,368 | $74,881 | $10,104 | $64,777 |
| 2022 | $4,571 | $56,620 | $7,436 | $49,184 |
| 2021 | $4,665 | $56,620 | $7,436 | $49,184 |
| 2020 | $4,490 | $53,967 | $7,436 | $46,531 |
| 2019 | $4,368 | $53,967 | $7,436 | $46,531 |
| 2018 | $4,096 | $46,969 | $6,472 | $40,497 |
| 2017 | $4,096 | $46,969 | $6,472 | $40,497 |
| 2016 | $4,073 | $46,227 | $8,759 | $37,468 |
| 2014 | $3,932 | $43,747 | $8,183 | $35,564 |
Agents Affiliated with this Home
-
J
Seller's Agent in 2017
Jean Ormsby
ReeceNichols - Lees Summit
-
Dennis Williams
D
Seller Co-Listing Agent in 2017
Dennis Williams
ReeceNichols - Lees Summit
(816) 524-7272
8 in this area
37 Total Sales
-
Lisa Moore

Buyer's Agent in 2017
Lisa Moore
Compass Realty Group
(816) 280-2773
11 in this area
400 Total Sales
Map
Source: Heartland MLS
MLS Number: 2042598
APN: 69-210-10-28-00-0-00-000
- 2219 SW Rambling Vine Rd
- 2208 SW Hawk View Rd
- 2228 SW Hawkview Rd
- 2357 SW Current Ct
- 2420 SW Golden Eagle Rd
- 2401 SW Hickory Ln
- 2101 SW Post Oak Rd
- 2132 SW Wheatfield Ct
- 2436 SW Current Ln
- 2610 SW Firefly Ln
- 2623 SW Tracker Ln
- 2627 SW Tracker Ln
- 2622 SW Firefly Ln
- 2611 SW Firefly Ln
- 2631 SW Tracker Ln
- 2040 SW Wheatfield Ct
- 2630 SW Firefly Ln
- 2615 SW Firefly Ln
- 2202 SW Hook Farm Dr
- 2614 SW Barley Field Dr
- 2305 SW Feather Ridge Rd
- 2301 SW Feather Ridge Rd
- 2300 SW Feather Ridge Rd
- 2309 SW Feather Ridge Rd
- 2304 SW Feather Ridge Rd
- 2308 SW Feather Ridge Rd
- 2313 SW Feather Ridge Rd
- 2223 SW Feather Ridge Rd
- 2222 SW Feather Ridge Rd
- 2312 SW Feather Ridge Rd
- 2317 SW Feather Ridge Rd
- 2219 SW Feather Ridge Rd
- 2316 SW Feather Ridge Rd
- 2301 SW River Spring Rd
- 2233 SW River Spring Ct
- 2305 SW River Spring Rd
- 2321 SW Feather Ridge Rd
- 2215 SW Feather Ridge Rd
- 2320 SW Feather Ridge Rd
- 2325 SW Feather Ridge Rd
