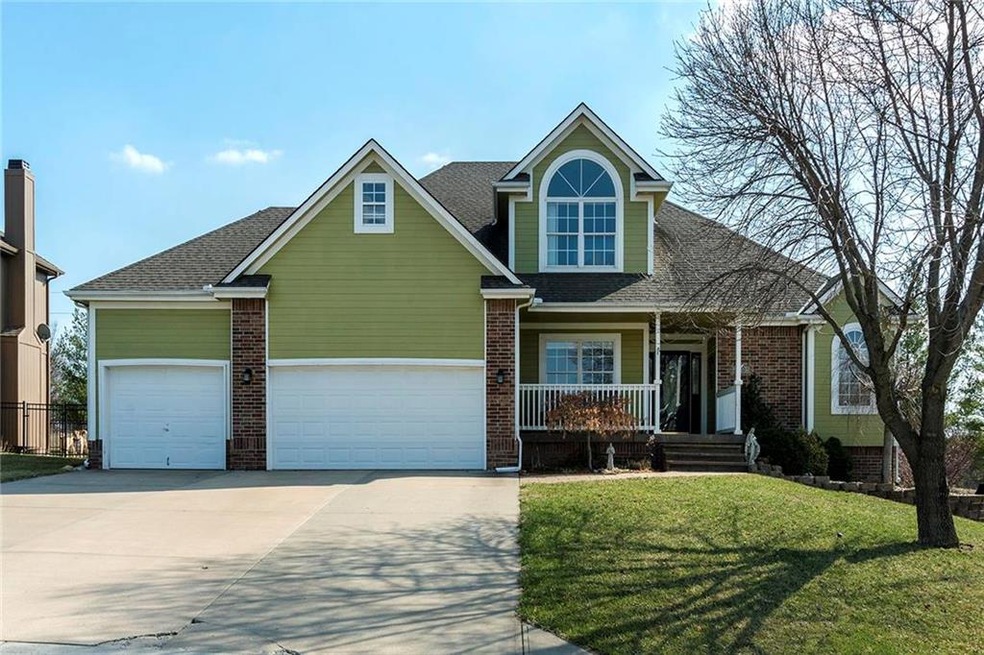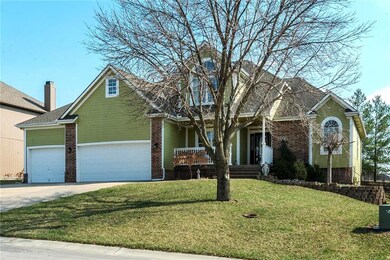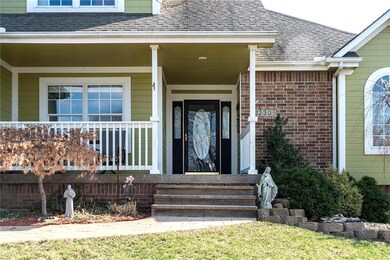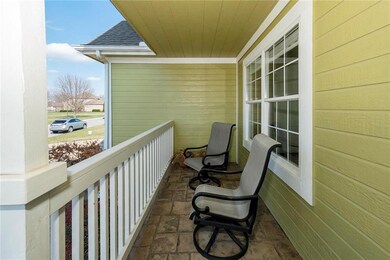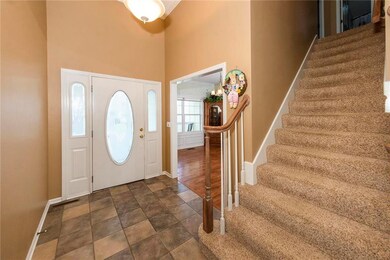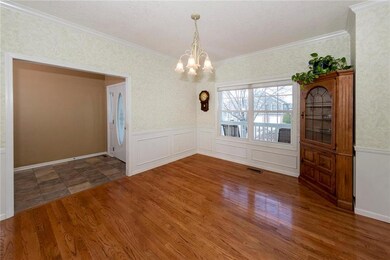
2305 SW Westminster Dr Lees Summit, MO 64082
Lee's Summit NeighborhoodEstimated Value: $481,000 - $548,000
Highlights
- Recreation Room
- Vaulted Ceiling
- Wood Flooring
- Hawthorn Hill Elementary School Rated A
- Traditional Architecture
- Main Floor Primary Bedroom
About This Home
As of June 2019New interior paint in this spacious 1.5 story home located in well maintained Monarch View and LSW highschool. A lot of space for the money. Formal dining room. See-thru fire place in hearth room/living room. Finished basement with unbelievable rec room including pool & ping pong table and projection screen tv. The basement has something for everyone work shop area, storm shelter room & ample storage. Stainless Steel appliances with gas stove, large island and dark granite countertops make for a welcoming kitchen. Bonus dormer room will make for a great play area or office.The 2nd floor bedrooms are spacious and all have extras. Stamped concrete patio and front entrance. The iron fence with garden area makes for a great yard. Over-sized garage including depth and height. Attic space can be used for storage.
Last Agent to Sell the Property
ReeceNichols - Lees Summit License #2004002841 Listed on: 10/03/2018

Home Details
Home Type
- Single Family
Est. Annual Taxes
- $4,457
Year Built
- Built in 1999
Lot Details
- 0.29
HOA Fees
- $33 Monthly HOA Fees
Parking
- 3 Car Attached Garage
- Front Facing Garage
Home Design
- Traditional Architecture
- Frame Construction
- Composition Roof
Interior Spaces
- Wet Bar: Wood Floor, Shower Only, Walk-In Closet(s), Carpet, Cathedral/Vaulted Ceiling, Ceiling Fan(s), Whirlpool Tub, Fireplace
- Built-In Features: Wood Floor, Shower Only, Walk-In Closet(s), Carpet, Cathedral/Vaulted Ceiling, Ceiling Fan(s), Whirlpool Tub, Fireplace
- Vaulted Ceiling
- Ceiling Fan: Wood Floor, Shower Only, Walk-In Closet(s), Carpet, Cathedral/Vaulted Ceiling, Ceiling Fan(s), Whirlpool Tub, Fireplace
- Skylights
- Shades
- Plantation Shutters
- Drapes & Rods
- Family Room
- Living Room with Fireplace
- Formal Dining Room
- Recreation Room
- Finished Basement
- Natural lighting in basement
- Laundry Room
Kitchen
- Granite Countertops
- Laminate Countertops
Flooring
- Wood
- Wall to Wall Carpet
- Linoleum
- Laminate
- Stone
- Ceramic Tile
- Luxury Vinyl Plank Tile
- Luxury Vinyl Tile
Bedrooms and Bathrooms
- 4 Bedrooms
- Primary Bedroom on Main
- Cedar Closet: Wood Floor, Shower Only, Walk-In Closet(s), Carpet, Cathedral/Vaulted Ceiling, Ceiling Fan(s), Whirlpool Tub, Fireplace
- Walk-In Closet: Wood Floor, Shower Only, Walk-In Closet(s), Carpet, Cathedral/Vaulted Ceiling, Ceiling Fan(s), Whirlpool Tub, Fireplace
- Double Vanity
- Whirlpool Bathtub
- Bathtub with Shower
Attic
- Attic Fan
- Dormer Attic
Schools
- Hawthorn Hills Elementary School
- Lee's Summit West High School
Additional Features
- Enclosed patio or porch
- Aluminum or Metal Fence
- City Lot
- Central Heating and Cooling System
Listing and Financial Details
- Assessor Parcel Number 69-230-19-02-00-0-00-000
Community Details
Overview
- Monarch View Subdivision
Recreation
- Community Pool
Ownership History
Purchase Details
Home Financials for this Owner
Home Financials are based on the most recent Mortgage that was taken out on this home.Purchase Details
Home Financials for this Owner
Home Financials are based on the most recent Mortgage that was taken out on this home.Purchase Details
Purchase Details
Similar Homes in the area
Home Values in the Area
Average Home Value in this Area
Purchase History
| Date | Buyer | Sale Price | Title Company |
|---|---|---|---|
| Lites Ayesha | -- | Kansas City Title Inc | |
| Wankum Thomas Joseph | -- | Metro One Title | |
| J & S Property Management | $191,586 | Continental Title Company | |
| Mcclure Pearson Wendy L | -- | Coffelt Land Title |
Mortgage History
| Date | Status | Borrower | Loan Amount |
|---|---|---|---|
| Open | Rasheed Michail | $270,000 | |
| Closed | Lites Ayesha | $222,400 | |
| Closed | Lites Ayesha | $220,000 | |
| Previous Owner | Wankum Thomas J | $173,500 | |
| Previous Owner | Wankum Thomas Joseph | $175,200 |
Property History
| Date | Event | Price | Change | Sq Ft Price |
|---|---|---|---|---|
| 06/03/2019 06/03/19 | Sold | -- | -- | -- |
| 04/09/2019 04/09/19 | Pending | -- | -- | -- |
| 04/03/2019 04/03/19 | For Sale | $339,000 | 0.0% | -- |
| 02/15/2019 02/15/19 | Off Market | -- | -- | -- |
| 01/03/2019 01/03/19 | Price Changed | $339,000 | -1.7% | -- |
| 10/16/2018 10/16/18 | Price Changed | $345,000 | -2.8% | -- |
| 10/03/2018 10/03/18 | For Sale | $355,000 | -- | -- |
Tax History Compared to Growth
Tax History
| Year | Tax Paid | Tax Assessment Tax Assessment Total Assessment is a certain percentage of the fair market value that is determined by local assessors to be the total taxable value of land and additions on the property. | Land | Improvement |
|---|---|---|---|---|
| 2024 | $6,534 | $91,153 | $7,338 | $83,815 |
| 2023 | $6,534 | $91,153 | $16,344 | $74,809 |
| 2022 | $5,215 | $64,600 | $6,520 | $58,080 |
| 2021 | $5,323 | $64,600 | $6,520 | $58,080 |
| 2020 | $4,886 | $58,723 | $6,520 | $52,203 |
| 2019 | $4,753 | $58,723 | $6,520 | $52,203 |
| 2018 | $4,457 | $51,109 | $5,675 | $45,434 |
| 2017 | $4,457 | $51,109 | $5,675 | $45,434 |
| 2016 | $4,167 | $47,291 | $5,035 | $42,256 |
| 2014 | $3,825 | $42,560 | $5,027 | $37,533 |
Agents Affiliated with this Home
-
Elizabeth Knipp

Seller's Agent in 2019
Elizabeth Knipp
ReeceNichols - Lees Summit
(816) 651-7904
36 in this area
97 Total Sales
-
Samantha Salem

Buyer's Agent in 2019
Samantha Salem
ReeceNichols - Lees Summit
(913) 244-5837
30 in this area
121 Total Sales
Map
Source: Heartland MLS
MLS Number: 2131030
APN: 69-230-19-02-00-0-00-000
- 2230 SW Heartland Ct
- 2234 SW Crown Dr
- 2226 SW Heartland Ct
- 2225 SW Crown Dr
- 2713 SW Monarch Dr
- 2222 SW Heartland Ct
- 2226 SW Crown Dr
- 2734 SW Heartland Rd
- 2221 SW Crown Dr
- 2742 SW Heartland Rd
- 2739 SW Heartland Rd
- 2817 SW Heartland Rd
- 2317 SW Morris Dr
- 2314 SW Serena Place
- 2517 SW Kenwill Ct
- 2516 SW Kenwill Ct
- 3116 SW Summit View Trail
- 2805 SW Hearthstone Place
- 2319 SW Serena Place
- 2202 SW Hook Farm Dr
- 2305 SW Westminster Dr
- 2309 SW Westminster Dr
- 2301 SW Westminster Dr
- 2313 SW Westminster Dr
- 2300 SW Westminster Dr
- 2304 SW Westminster Dr
- 2308 SW Westminster Dr
- 2317 SW Westminster Dr
- 2312 SW Westminster Dr
- 2299 SW Westminster Dr
- 2298 SW Westminster Dr
- 2321 SW Westminster Dr
- 2321 SW Crown Dr
- 2325 SW Crown Dr
- 2316 SW Westminster Dr
- 2317 SW Crown Dr
- 2294 SW Westminster Dr
- 2290 SW Westminster Dr
- 2313 SW Crown Dr
- 2903 SW Arthur Dr
