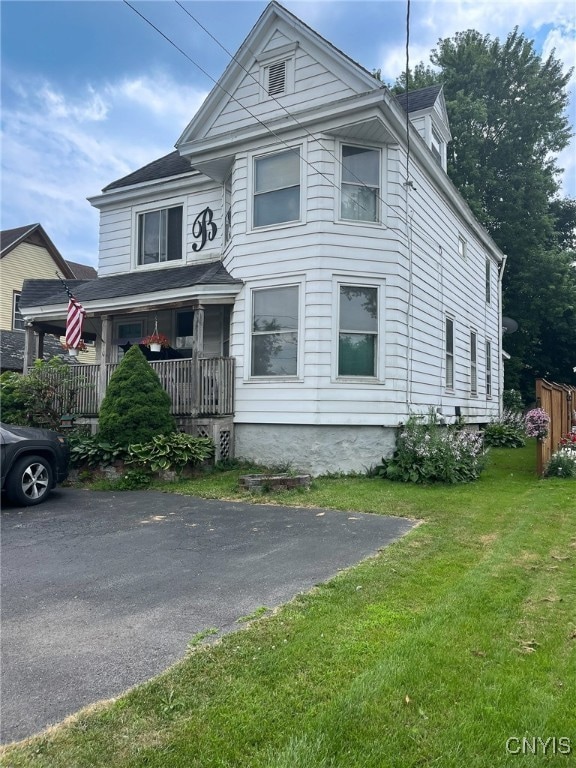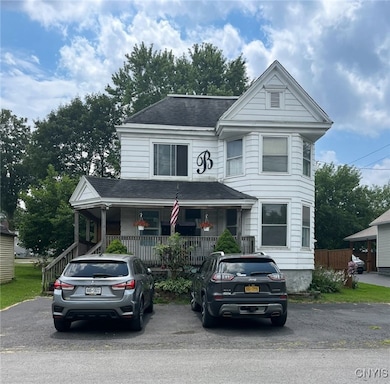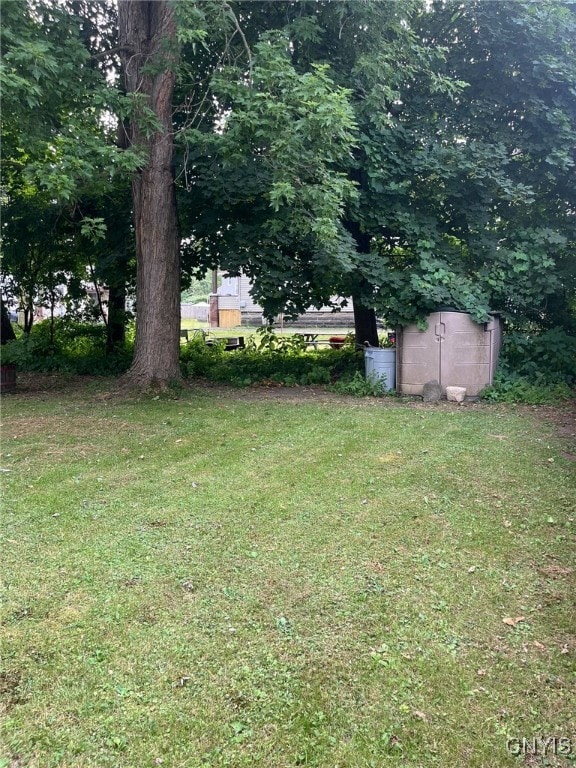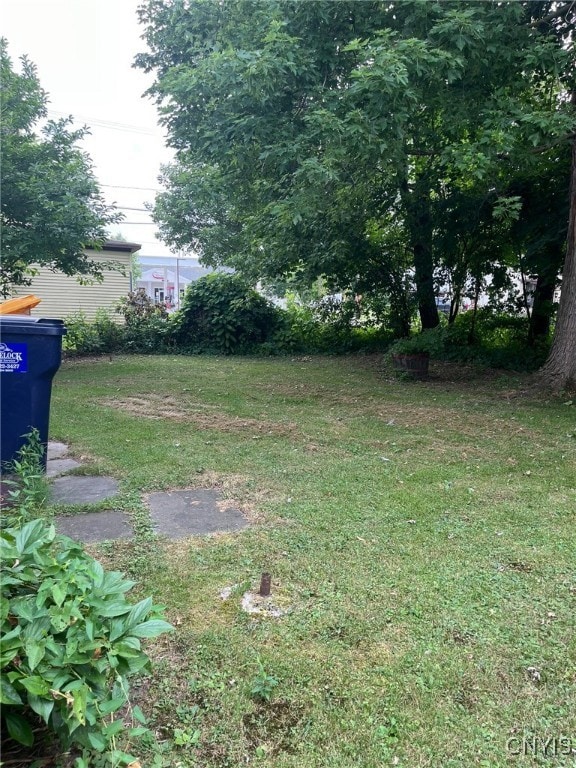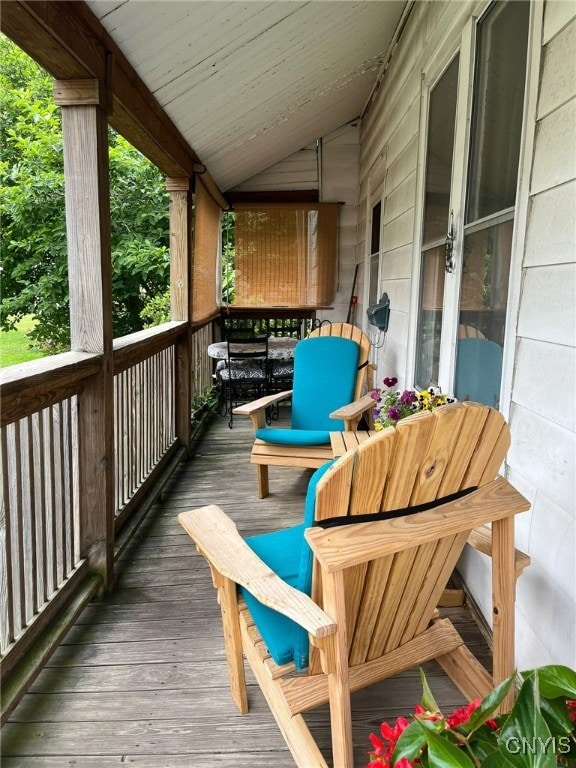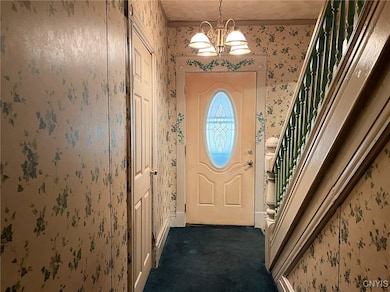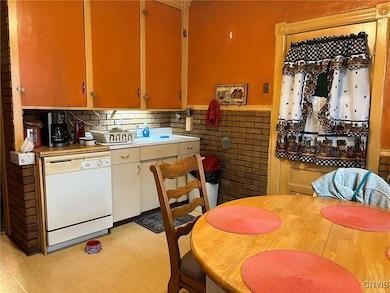
$165,000
- 3 Beds
- 2 Baths
- 1,380 Sq Ft
- 721 Bristol St
- Utica, NY
Beautifully renovated and move-in ready, this charming 3-bedroom, 2-bath West Utica home is back on the market with important updates already completed following a recent home inspection. The seller has thoughtfully addressed key concerns, making this an even more compelling opportunity for today’s buyers. Featuring a brand-new roof, new windows, new water heater, new appliances, fresh carpet,
Thalia Cotrich-Brewer Coldwell Banker Sexton Real Estate
