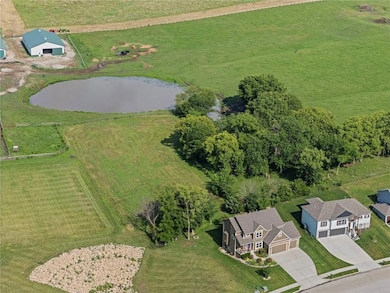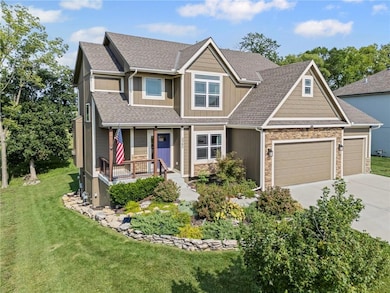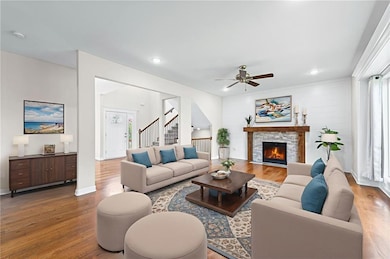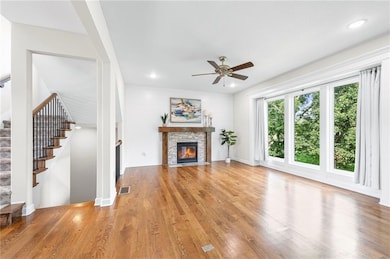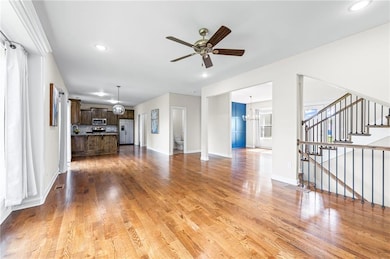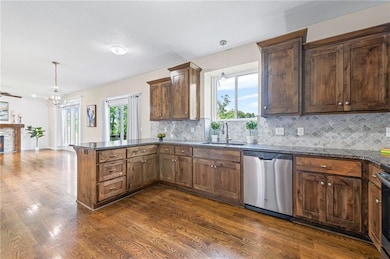2305 Windmill Dr Platte City, MO 64079
Estimated payment $2,810/month
Highlights
- Custom Closet System
- Traditional Architecture
- Great Room
- Deck
- Wood Flooring
- Quartz Countertops
About This Home
What a perfect combination! A blend of stylish contemporary comfort and serene countryside charm in this like-new construction home. Peaceful and family-oriented Platte City is considered a well-sought out, small town lifestyle community with access to rural scenery and farmland along close proximity to urban amenities with a short commute to the airport, Downtown KC and Leavenworth. Step inside to warm and rich hardwood floors, neutral paint tones, and quality craftsmanship—including bullnose corners and quartz countertops throughout. The open-concept main floor connects the living room, dining area & kitchen with a full walk-in pantry. A formal dining room and a cozy breakfast nook offer flexible options, while the kitchen impresses with gleaming quartz, stainless steel appliances, and stylish, thoughtful finishes. Ideal for entertaining and everyday living. With four spacious bedrooms—including a luxurious primary suite with spa tub, tiled shower, dual vanity and a huge walk-in closet—this home is built for both comfort and privacy. Each of the three additional bedrooms has access to one of two well-appointed bathrooms, ideal for family and guests. The walk-out basement is already framed and ready for your finishing touch, whether it be a fifth bedroom, full bathroom, and expansive family room or whatever your lifestyle prefers. The deck faces East, welcoming the sunrise filtering through mature trees, overlooking a wide yard with a view of grazing horses and cows in the pasture. Equipped with an in-ground sprinkler system and an established front flower bed. An oversized three-car garage offers ample space for vehicles, tools, bikes for nearby trails, storage, and more. The school bus stop is just steps away from the front door and wrap-around porch. This isn’t just a home—it’s a lifestyle. Make it yours today and experience the beauty of modern living in a rare countryside setting just minutes from KCI airport, shopping, dining and parks.
Listing Agent
Realty ONE Group Esteem Brokerage Phone: 816-916-6815 License #2015030954 Listed on: 07/16/2025

Co-Listing Agent
Realty ONE Group Esteem Brokerage Phone: 816-916-6815 License #2005013137
Home Details
Home Type
- Single Family
Est. Annual Taxes
- $5,091
Year Built
- Built in 2019
Lot Details
- 0.27 Acre Lot
- Side Green Space
- Paved or Partially Paved Lot
- Sprinkler System
HOA Fees
- $50 Monthly HOA Fees
Parking
- 3 Car Attached Garage
- Front Facing Garage
Home Design
- Traditional Architecture
- Concrete Foundation
- Frame Construction
- Composition Roof
Interior Spaces
- 2,333 Sq Ft Home
- 2-Story Property
- Ceiling Fan
- Gas Fireplace
- Great Room
- Living Room with Fireplace
- Formal Dining Room
- Home Office
- Fire and Smoke Detector
- Laundry on upper level
Kitchen
- Breakfast Area or Nook
- Eat-In Kitchen
- Built-In Oven
- Electric Range
- Microwave
- Freezer
- Dishwasher
- Stainless Steel Appliances
- Quartz Countertops
- Disposal
Flooring
- Wood
- Carpet
- Ceramic Tile
Bedrooms and Bathrooms
- 4 Bedrooms
- Custom Closet System
- Walk-In Closet
- Double Vanity
- Bathtub With Separate Shower Stall
- Spa Bath
Basement
- Walk-Out Basement
- Basement Fills Entire Space Under The House
- Stubbed For A Bathroom
- Natural lighting in basement
Schools
- Siegrist Elementary School
- Platte County R-Iii High School
Utilities
- Central Air
- Water Softener
Additional Features
- Deck
- City Lot
Community Details
- Windmill Creek HOA
- Windmill Creek Subdivision
Listing and Financial Details
- Assessor Parcel Number 17-30-05-200-003-025-000
- $0 special tax assessment
Map
Home Values in the Area
Average Home Value in this Area
Tax History
| Year | Tax Paid | Tax Assessment Tax Assessment Total Assessment is a certain percentage of the fair market value that is determined by local assessors to be the total taxable value of land and additions on the property. | Land | Improvement |
|---|---|---|---|---|
| 2025 | $5,091 | $64,136 | $14,250 | $49,886 |
| 2024 | $4,896 | $64,136 | $14,250 | $49,886 |
| 2023 | $4,896 | $64,136 | $14,250 | $49,886 |
| 2022 | $4,948 | $64,136 | $14,250 | $49,886 |
| 2021 | $4,998 | $64,136 | $14,250 | $49,886 |
| 2020 | $0 | $5 | $5 | $0 |
| 2019 | $0 | $5 | $5 | $0 |
| 2018 | $0 | $5 | $5 | $0 |
Property History
| Date | Event | Price | List to Sale | Price per Sq Ft | Prior Sale |
|---|---|---|---|---|---|
| 01/04/2026 01/04/26 | For Sale | $454,900 | 0.0% | $195 / Sq Ft | |
| 01/01/2026 01/01/26 | Pending | -- | -- | -- | |
| 09/27/2025 09/27/25 | Price Changed | $454,900 | -1.1% | $195 / Sq Ft | |
| 07/18/2025 07/18/25 | For Sale | $459,900 | +4.5% | $197 / Sq Ft | |
| 07/31/2024 07/31/24 | Sold | -- | -- | -- | View Prior Sale |
| 07/10/2024 07/10/24 | Pending | -- | -- | -- | |
| 06/09/2024 06/09/24 | Price Changed | $440,000 | -2.2% | $189 / Sq Ft | |
| 04/21/2024 04/21/24 | Price Changed | $450,000 | -5.3% | $193 / Sq Ft | |
| 04/03/2024 04/03/24 | For Sale | $475,000 | +38.1% | $204 / Sq Ft | |
| 09/25/2020 09/25/20 | Sold | -- | -- | -- | View Prior Sale |
| 08/06/2020 08/06/20 | Pending | -- | -- | -- | |
| 07/30/2020 07/30/20 | Price Changed | $344,000 | -1.4% | $147 / Sq Ft | |
| 07/21/2020 07/21/20 | For Sale | $349,000 | 0.0% | $150 / Sq Ft | |
| 07/04/2020 07/04/20 | Pending | -- | -- | -- | |
| 07/03/2020 07/03/20 | Price Changed | $349,000 | -1.4% | $150 / Sq Ft | |
| 06/17/2020 06/17/20 | Price Changed | $354,000 | -1.4% | $152 / Sq Ft | |
| 06/10/2020 06/10/20 | Price Changed | $359,000 | -1.4% | $154 / Sq Ft | |
| 05/22/2020 05/22/20 | Price Changed | $364,000 | -1.4% | $156 / Sq Ft | |
| 04/01/2020 04/01/20 | Price Changed | $369,000 | +37.2% | $158 / Sq Ft | |
| 04/01/2020 04/01/20 | Price Changed | $269,000 | -27.6% | $115 / Sq Ft | |
| 03/13/2020 03/13/20 | Price Changed | $371,500 | -0.7% | $159 / Sq Ft | |
| 02/24/2020 02/24/20 | Price Changed | $374,000 | -0.7% | $160 / Sq Ft | |
| 02/13/2020 02/13/20 | Price Changed | $376,500 | -0.7% | $161 / Sq Ft | |
| 01/31/2020 01/31/20 | Price Changed | $379,000 | -1.3% | $162 / Sq Ft | |
| 01/21/2020 01/21/20 | Price Changed | $384,000 | -2.5% | $165 / Sq Ft | |
| 01/07/2020 01/07/20 | Price Changed | $394,000 | -1.5% | $169 / Sq Ft | |
| 11/01/2019 11/01/19 | Price Changed | $399,900 | -3.6% | $171 / Sq Ft | |
| 07/17/2019 07/17/19 | For Sale | $415,000 | -- | $178 / Sq Ft |
Purchase History
| Date | Type | Sale Price | Title Company |
|---|---|---|---|
| Warranty Deed | -- | Prestige Land Title | |
| Warranty Deed | -- | First American Title | |
| Warranty Deed | -- | Stewart Title Company |
Mortgage History
| Date | Status | Loan Amount | Loan Type |
|---|---|---|---|
| Open | $442,000 | VA | |
| Previous Owner | $330,600 | New Conventional | |
| Previous Owner | $316,000 | Future Advance Clause Open End Mortgage |
Source: Heartland MLS
MLS Number: 2563421
APN: 17-30-05-200-003-025-000
- 105 Johnson Cir
- 2500 Windmill Dr
- 2503 Windmill Cir
- 4816 NW 140th St
- 4904 NW 141st St
- 5000 NW 141st St
- 4807 NW 141st St
- 5004 NW 141st St
- 2704 Mercer Ln
- 2708 Mercer Ln
- 2609 Mercer Ln
- 2709 Mercer Ln
- 2713 Mercer Ln
- 4821 NW 140th St
- 4901 NW 140th St
- 24 Timber Creek Dr
- 13155 NW 145th St
- 13719 Post Oak Ln
- 16085 NW 134th St
- 22 Florentina St
- 2900 Williamsburg Terrace
- 920 Fontana Ave
- 63 Maple Dr
- 1013 2nd St
- 8 Wallingford Dr Unit 19
- 8 Wallingford Dr Unit 8
- 100 Orourke Dr
- 11712 NW Plaza Cir
- 12204 NW Heady Ave
- 407 N Garrison Ave
- 9900 NW Prairie View Rd
- 7310 NW Tiffany Springs Pkwy
- 8495 N Elgin Ave
- 8620 N Crawford Ave
- 8637 N Capitol Ave
- 7441 NW Old Tiffany Springs Rd
- 8940 N Shannon Ave
- 7301 NW Donovan Dr
- 9519 N Ambassador Dr
- 105 Sumac St
Ask me questions while you tour the home.

