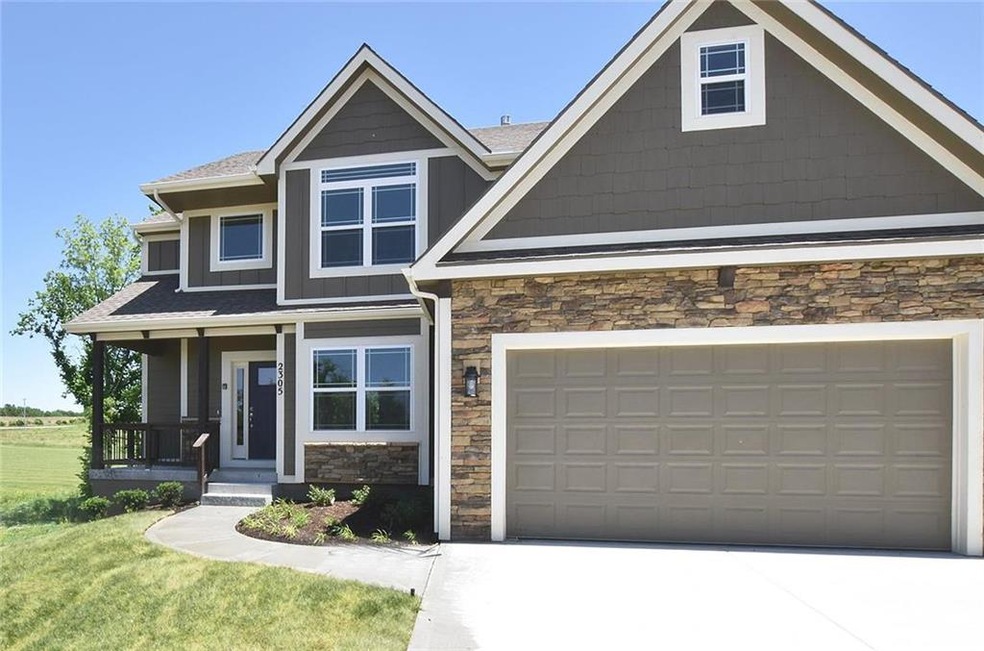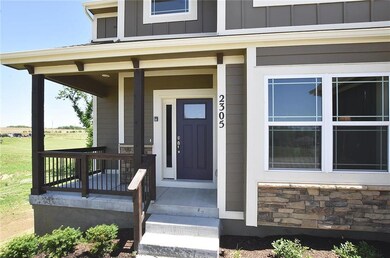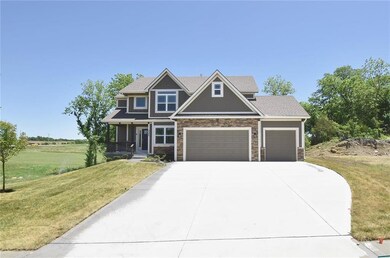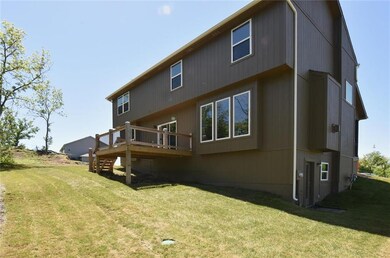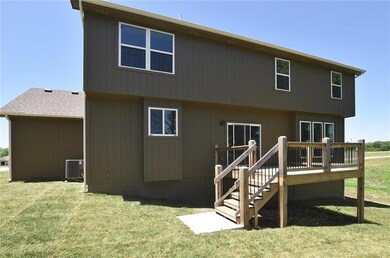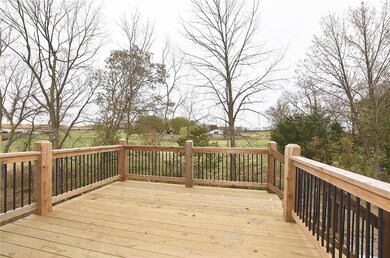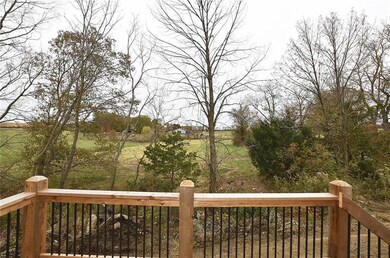
2305 Windmill Dr Platte City, MO 64079
Highlights
- Vaulted Ceiling
- Skylights
- Enclosed patio or porch
- Granite Countertops
- Shades
- 3 Car Attached Garage
About This Home
As of July 2024You will love this all new construction home, Platte County schools, new subdivision in City limits and still feels country.
This home features four bedrooms, all open main floor concept, with formal dining, breakfast area, granite, stainless steel appliances. Large deck with in ground sprinkles. Over size three car garage. First home into the new subdivision and this home makes a statement! BACK ON MARKET NO FAULT TO SELLER
Last Agent to Sell the Property
RE/MAX House of Dreams License #BR00228191 Listed on: 07/17/2019

Last Buyer's Agent
Edie Waters Team - North
Keller Williams KC North

Home Details
Home Type
- Single Family
Est. Annual Taxes
- $4,896
HOA Fees
- $50 Monthly HOA Fees
Parking
- 3 Car Attached Garage
- Front Facing Garage
Home Design
- Home Under Construction
- Frame Construction
- Composition Roof
Interior Spaces
- 2,333 Sq Ft Home
- Wet Bar: Shower Only, Shower Over Tub, Cathedral/Vaulted Ceiling, Walk-In Closet(s), Fireplace, Pantry
- Built-In Features: Shower Only, Shower Over Tub, Cathedral/Vaulted Ceiling, Walk-In Closet(s), Fireplace, Pantry
- Vaulted Ceiling
- Ceiling Fan: Shower Only, Shower Over Tub, Cathedral/Vaulted Ceiling, Walk-In Closet(s), Fireplace, Pantry
- Skylights
- Shades
- Plantation Shutters
- Drapes & Rods
- Family Room with Fireplace
- Family Room Downstairs
Kitchen
- Granite Countertops
- Laminate Countertops
Flooring
- Wall to Wall Carpet
- Linoleum
- Laminate
- Stone
- Ceramic Tile
- Luxury Vinyl Plank Tile
- Luxury Vinyl Tile
Bedrooms and Bathrooms
- 4 Bedrooms
- Cedar Closet: Shower Only, Shower Over Tub, Cathedral/Vaulted Ceiling, Walk-In Closet(s), Fireplace, Pantry
- Walk-In Closet: Shower Only, Shower Over Tub, Cathedral/Vaulted Ceiling, Walk-In Closet(s), Fireplace, Pantry
- Double Vanity
- Shower Only
Basement
- Walk-Out Basement
- Basement Fills Entire Space Under The House
Schools
- Siegrist Elementary School
- Platte County R-Iii High School
Additional Features
- Enclosed patio or porch
- 10,890 Sq Ft Lot
- Central Air
Community Details
- Windmill Creek Subdivision
Listing and Financial Details
- Assessor Parcel Number 17-30-05-200-003-025-000
Ownership History
Purchase Details
Home Financials for this Owner
Home Financials are based on the most recent Mortgage that was taken out on this home.Purchase Details
Home Financials for this Owner
Home Financials are based on the most recent Mortgage that was taken out on this home.Purchase Details
Home Financials for this Owner
Home Financials are based on the most recent Mortgage that was taken out on this home.Similar Homes in Platte City, MO
Home Values in the Area
Average Home Value in this Area
Purchase History
| Date | Type | Sale Price | Title Company |
|---|---|---|---|
| Warranty Deed | -- | Prestige Land Title | |
| Warranty Deed | -- | First American Title | |
| Warranty Deed | -- | Stewart Title Company |
Mortgage History
| Date | Status | Loan Amount | Loan Type |
|---|---|---|---|
| Open | $442,000 | VA | |
| Previous Owner | $330,600 | New Conventional | |
| Previous Owner | $316,000 | Future Advance Clause Open End Mortgage |
Property History
| Date | Event | Price | Change | Sq Ft Price |
|---|---|---|---|---|
| 07/18/2025 07/18/25 | For Sale | $459,900 | +4.5% | $197 / Sq Ft |
| 07/31/2024 07/31/24 | Sold | -- | -- | -- |
| 07/10/2024 07/10/24 | Pending | -- | -- | -- |
| 06/09/2024 06/09/24 | Price Changed | $440,000 | -2.2% | $189 / Sq Ft |
| 04/21/2024 04/21/24 | Price Changed | $450,000 | -5.3% | $193 / Sq Ft |
| 04/03/2024 04/03/24 | For Sale | $475,000 | +38.1% | $204 / Sq Ft |
| 09/25/2020 09/25/20 | Sold | -- | -- | -- |
| 08/06/2020 08/06/20 | Pending | -- | -- | -- |
| 07/30/2020 07/30/20 | Price Changed | $344,000 | -1.4% | $147 / Sq Ft |
| 07/21/2020 07/21/20 | For Sale | $349,000 | 0.0% | $150 / Sq Ft |
| 07/04/2020 07/04/20 | Pending | -- | -- | -- |
| 07/03/2020 07/03/20 | Price Changed | $349,000 | -1.4% | $150 / Sq Ft |
| 06/17/2020 06/17/20 | Price Changed | $354,000 | -1.4% | $152 / Sq Ft |
| 06/10/2020 06/10/20 | Price Changed | $359,000 | -1.4% | $154 / Sq Ft |
| 05/22/2020 05/22/20 | Price Changed | $364,000 | -1.4% | $156 / Sq Ft |
| 04/01/2020 04/01/20 | Price Changed | $369,000 | +37.2% | $158 / Sq Ft |
| 04/01/2020 04/01/20 | Price Changed | $269,000 | -27.6% | $115 / Sq Ft |
| 03/13/2020 03/13/20 | Price Changed | $371,500 | -0.7% | $159 / Sq Ft |
| 02/24/2020 02/24/20 | Price Changed | $374,000 | -0.7% | $160 / Sq Ft |
| 02/13/2020 02/13/20 | Price Changed | $376,500 | -0.7% | $161 / Sq Ft |
| 01/31/2020 01/31/20 | Price Changed | $379,000 | -1.3% | $162 / Sq Ft |
| 01/21/2020 01/21/20 | Price Changed | $384,000 | -2.5% | $165 / Sq Ft |
| 01/07/2020 01/07/20 | Price Changed | $394,000 | -1.5% | $169 / Sq Ft |
| 11/01/2019 11/01/19 | Price Changed | $399,900 | -3.6% | $171 / Sq Ft |
| 07/17/2019 07/17/19 | For Sale | $415,000 | -- | $178 / Sq Ft |
Tax History Compared to Growth
Tax History
| Year | Tax Paid | Tax Assessment Tax Assessment Total Assessment is a certain percentage of the fair market value that is determined by local assessors to be the total taxable value of land and additions on the property. | Land | Improvement |
|---|---|---|---|---|
| 2023 | $4,896 | $64,136 | $14,250 | $49,886 |
| 2022 | $4,948 | $64,136 | $14,250 | $49,886 |
| 2021 | $4,998 | $64,136 | $14,250 | $49,886 |
| 2020 | $0 | $5 | $5 | $0 |
| 2019 | $0 | $5 | $5 | $0 |
| 2018 | $0 | $5 | $5 | $0 |
Agents Affiliated with this Home
-
Janelle Duncan

Seller's Agent in 2025
Janelle Duncan
Realty ONE Group Esteem
(816) 916-6815
107 Total Sales
-
Mark Duncan Realtor
M
Seller Co-Listing Agent in 2025
Mark Duncan Realtor
Realty ONE Group Esteem
(816) 309-1059
49 Total Sales
-
EWN Group
E
Seller's Agent in 2024
EWN Group
Real Broker, LLC-MO
110 Total Sales
-
MELISSA BURNS
M
Seller Co-Listing Agent in 2024
MELISSA BURNS
Real Broker, LLC-MO
(816) 446-6517
112 Total Sales
-
Quinn Whimley

Buyer's Agent in 2024
Quinn Whimley
Reilly Real Estate LLC
(913) 683-3136
330 Total Sales
-
Patty Farr

Seller's Agent in 2020
Patty Farr
RE/MAX House of Dreams
(816) 405-7712
244 Total Sales
Map
Source: Heartland MLS
MLS Number: 2177478
APN: 17-30-05-200-003-025-000
- 2409 Windmill Dr
- 2500 Windmill Dr
- 2415 Windmill Cir
- 2503 Windmill Cir
- 5004 NW 141st St
- 5000 NW 141st St
- 4980 NW 141st St
- 4814 NW 141st St
- 4904 NW 141st St
- 4900 NW 141st St
- 4812 NW 140th St
- 4813 NW 140th St
- 4808 NW 140th St
- 4809 NW 140th St
- 4701 NW 140th St
- 4804 NW 140th St
- 16 Timber Creek Dr
- 18 Timber Creek Cir
- 26 Misty Springs Cir
- 1313 Pleasant Hill Dr
