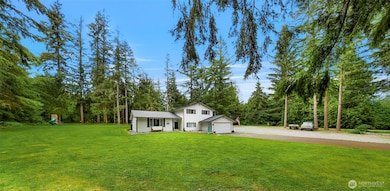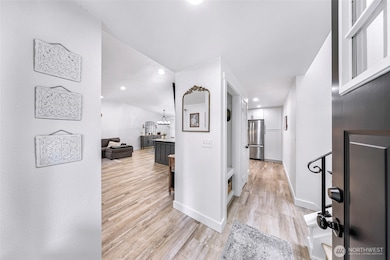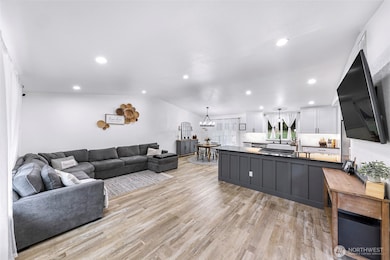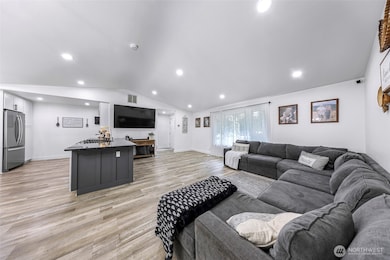
$747,000
- 3 Beds
- 3 Baths
- 2,062 Sq Ft
- 23062 Ida Ln
- Sedro Woolley, WA
Welcome to Ida Lane. Experience the peace & tranquility of this beautiful & private park like setting. Fully fenced property nestled within the beautiful PNW evergreens. Enjoy afternoons on your expansive deck or next to the firepit under your pavilion covered patio. The openness of the entire grounds provides endless options. Home boasts 2 master bedrooms perfect for multigenerational living.
Brock Clements NextHome Preview Properties






