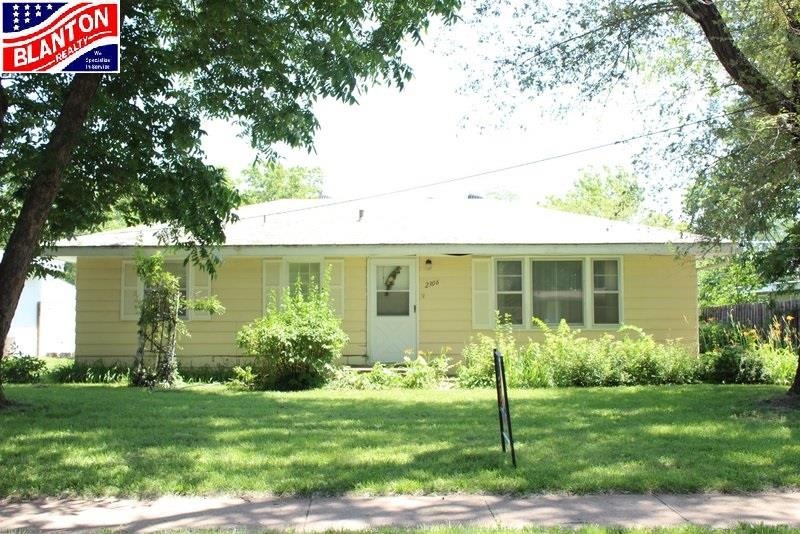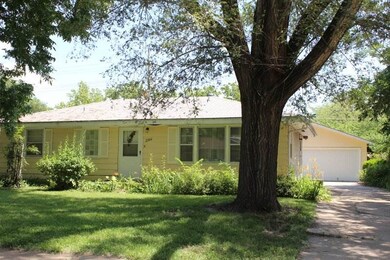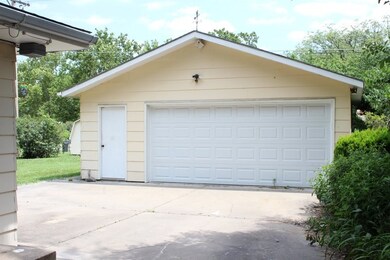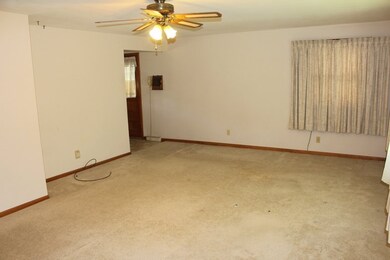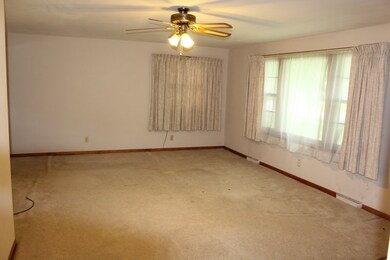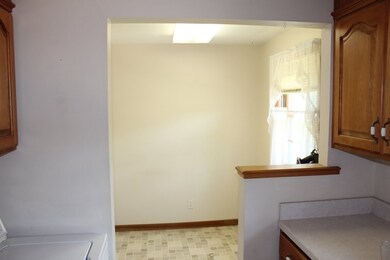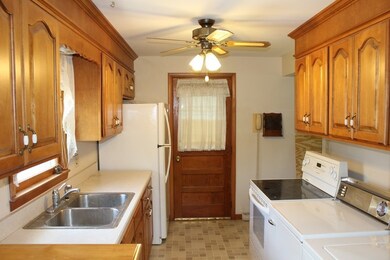
2306 Brockman St Manhattan, KS 66502
Northview NeighborhoodEstimated Value: $160,000 - $186,000
Highlights
- Wooded Lot
- Ranch Style House
- Community Pool
- Manhattan High School Rated A
- Wood Flooring
- Breakfast Area or Nook
About This Home
As of September 2019Two owner well-loved family home. Updates over the years to include: Kitchen Cabinets, carpet over hardwood floors, Large double car garage with shop in the front is perfect for those auto enthusiast (24 X 32). Shaded Lot with fruit trees. Public access to the back of the lot. Great Starter home or for those that just want to downsize. This very well maintained home will not last long on the market. With the owner selling home from an Estate there will not be a seller’s disclosure. For questions please call 785-776-8506 or Email: blantonrealtyks@gmail.com
Last Agent to Sell the Property
Blanton Realty License #BR00010924 Listed on: 06/10/2019
Home Details
Home Type
- Single Family
Est. Annual Taxes
- $1,924
Year Built
- Built in 1958
Lot Details
- 9,913 Sq Ft Lot
- Partially Fenced Property
- Privacy Fence
- Chain Link Fence
- Wooded Lot
Home Design
- Ranch Style House
- Composition Roof
- Hardboard
Interior Spaces
- 960 Sq Ft Home
- Ceiling Fan
- Window Treatments
- Crawl Space
- Attic Fan
Kitchen
- Breakfast Area or Nook
- Oven or Range
- Disposal
Flooring
- Wood
- Carpet
- Vinyl
Bedrooms and Bathrooms
- 3 Main Level Bedrooms
- 1 Full Bathroom
Parking
- 2 Car Detached Garage
- Garage Door Opener
- Driveway
Outdoor Features
- Patio
- Storage Shed
Utilities
- Forced Air Heating and Cooling System
- Electricity To Lot Line
Community Details
- Community Pool
- Trails
Ownership History
Purchase Details
Home Financials for this Owner
Home Financials are based on the most recent Mortgage that was taken out on this home.Similar Homes in Manhattan, KS
Home Values in the Area
Average Home Value in this Area
Property History
| Date | Event | Price | Change | Sq Ft Price |
|---|---|---|---|---|
| 09/06/2019 09/06/19 | Sold | -- | -- | -- |
| 08/06/2019 08/06/19 | Pending | -- | -- | -- |
| 06/10/2019 06/10/19 | For Sale | $125,000 | -- | $130 / Sq Ft |
Tax History Compared to Growth
Tax History
| Year | Tax Paid | Tax Assessment Tax Assessment Total Assessment is a certain percentage of the fair market value that is determined by local assessors to be the total taxable value of land and additions on the property. | Land | Improvement |
|---|---|---|---|---|
| 2024 | $2,537 | $17,745 | $2,369 | $15,376 |
| 2023 | $2,423 | $16,756 | $2,505 | $14,251 |
| 2022 | $2,221 | $14,783 | $2,211 | $12,572 |
| 2021 | $2,050 | $13,830 | $2,169 | $11,661 |
| 2020 | $1,999 | $13,171 | $2,125 | $11,046 |
| 2019 | $2,050 | $13,392 | $2,128 | $11,264 |
| 2018 | $1,924 | $13,259 | $2,101 | $11,158 |
| 2017 | $1,894 | $13,380 | $2,067 | $11,313 |
| 2016 | $1,890 | $13,454 | $1,969 | $11,485 |
| 2014 | -- | $0 | $0 | $0 |
Agents Affiliated with this Home
-
Jim Blanton

Seller's Agent in 2019
Jim Blanton
Blanton Realty
(785) 776-8506
20 in this area
257 Total Sales
-
Cameron Ward

Buyer's Agent in 2019
Cameron Ward
The Alms Group
(785) 340-5386
17 in this area
182 Total Sales
Map
Source: Flint Hills Association of REALTORS®
MLS Number: FHR20191879
APN: 203-06-2-70-08-008.00-0
- 2212 Blaker Dr
- 2124 Green Ave
- 809 Church Ave
- 2213 Northview Dr
- 2205 Northview Dr
- 2403 Brook Ln
- 2603 Buttonwood Dr
- 2404 Buttonwood Dr
- 2105 Blaker Dr
- 1966 Lincoln Dr
- 2708 Buttonwood Dr
- 2413 Galloway Dr
- 2620 Brook Cir
- 422 Brooklawn Ct
- 2611 T Dowling Ct
- 848 Mission Ave
- 2709 Maise Cir
- 509 Grainfield St
- 2504 Charolais Ln
- 2708 Donna's Way
- 2306 Brockman St
- 2300 Brockman St
- 2312 Brockman St
- 2318 Brockman St
- 2309 Brockman St
- 2305 Brockman St
- 2301 Brockman St
- 2324 Brockman St
- 805 Ewing Rd
- 732 Griffith Dr
- 731 Griffith Dr
- 737 Frey Dr
- 2330 Brockman St
- 808 Griffith Dr
- 2325 Brockman St
- 733 Frey Dr
- 811 Ewing Rd
- 806 Ewing Rd
- 2336 Brockman St
- 728 Griffith Dr
