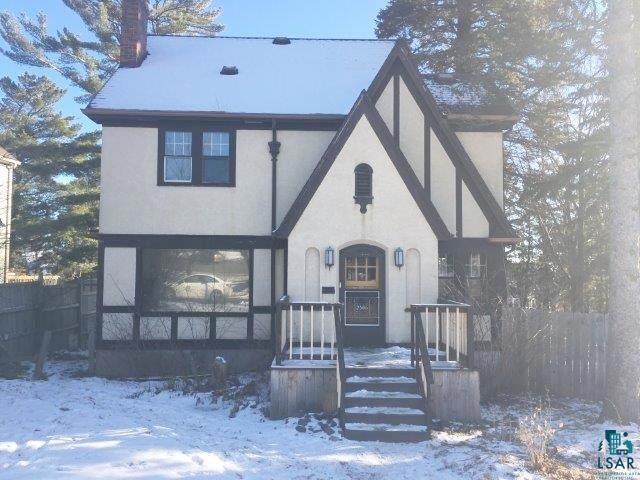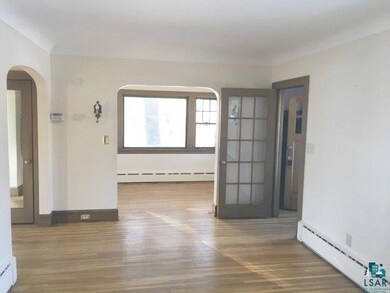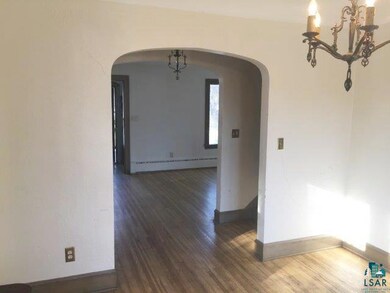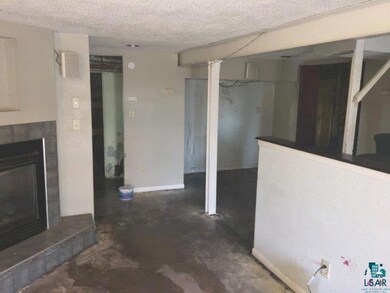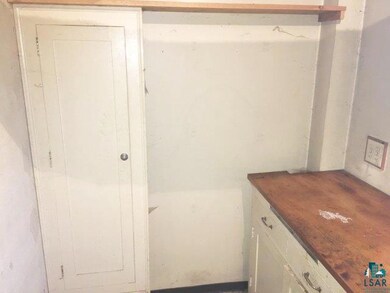
2306 E 8th St Duluth, MN 55812
Chester Park NeighborhoodHighlights
- 0.4 Acre Lot
- Recreation Room
- 2 Car Detached Garage
- Congdon Elementary School Rated A-
- Den
- Living Room
About This Home
As of May 2019Three bedroom, 1.25 bath home with natural wood work, fireplaces, hardwood floors, formal dining, and 2 car detached garage all on large, partially fenced .4 ac lot.
Last Buyer's Agent
Nonmember NONMEMBER
Nonmember Office
Home Details
Home Type
- Single Family
Est. Annual Taxes
- $3,074
Year Built
- Built in 1929
Lot Details
- 0.4 Acre Lot
- Lot Dimensions are 90x64x150x25x33x150
Parking
- 2 Car Detached Garage
Home Design
- Concrete Foundation
- Wood Frame Construction
- Vinyl Siding
- Stucco Exterior
Interior Spaces
- 2-Story Property
- Living Room
- Dining Room
- Den
- Recreation Room
Bedrooms and Bathrooms
- 3 Bedrooms
- 1 Full Bathroom
Basement
- Basement Fills Entire Space Under The House
- Bedroom in Basement
Utilities
- Heating System Uses Natural Gas
- Hot Water Heating System
Listing and Financial Details
- Assessor Parcel Number 010-1380-00310
Ownership History
Purchase Details
Home Financials for this Owner
Home Financials are based on the most recent Mortgage that was taken out on this home.Purchase Details
Purchase Details
Purchase Details
Home Financials for this Owner
Home Financials are based on the most recent Mortgage that was taken out on this home.Purchase Details
Purchase Details
Purchase Details
Home Financials for this Owner
Home Financials are based on the most recent Mortgage that was taken out on this home.Similar Homes in Duluth, MN
Home Values in the Area
Average Home Value in this Area
Purchase History
| Date | Type | Sale Price | Title Company |
|---|---|---|---|
| Limited Warranty Deed | -- | First Fincl Ttl Agcy Of Mn I | |
| Sheriffs Deed | -- | None Available | |
| Sheriffs Deed | $172,000 | None Available | |
| Limited Warranty Deed | $87,036 | West Title | |
| Assignment Deed | -- | None Available | |
| Trustee Deed | $171,896 | None Available | |
| Warranty Deed | $197,000 | Ctac |
Mortgage History
| Date | Status | Loan Amount | Loan Type |
|---|---|---|---|
| Open | $134,250 | New Conventional | |
| Previous Owner | $184,203 | New Conventional | |
| Previous Owner | $187,000 | Unknown |
Property History
| Date | Event | Price | Change | Sq Ft Price |
|---|---|---|---|---|
| 05/17/2019 05/17/19 | Sold | $179,000 | 0.0% | $105 / Sq Ft |
| 04/25/2019 04/25/19 | Pending | -- | -- | -- |
| 12/28/2018 12/28/18 | For Sale | $179,000 | -5.7% | $105 / Sq Ft |
| 12/20/2013 12/20/13 | Sold | $189,900 | 0.0% | $111 / Sq Ft |
| 10/23/2013 10/23/13 | Pending | -- | -- | -- |
| 09/26/2013 09/26/13 | For Sale | $189,900 | -- | $111 / Sq Ft |
Tax History Compared to Growth
Tax History
| Year | Tax Paid | Tax Assessment Tax Assessment Total Assessment is a certain percentage of the fair market value that is determined by local assessors to be the total taxable value of land and additions on the property. | Land | Improvement |
|---|---|---|---|---|
| 2023 | $4,064 | $286,500 | $68,700 | $217,800 |
| 2022 | $3,452 | $252,800 | $61,000 | $191,800 |
| 2021 | $3,402 | $208,700 | $49,900 | $158,800 |
| 2020 | $3,362 | $210,100 | $49,900 | $160,200 |
| 2019 | $3,286 | $201,700 | $44,600 | $157,100 |
| 2018 | $3,074 | $198,600 | $44,600 | $154,000 |
| 2017 | $2,868 | $198,600 | $44,600 | $154,000 |
| 2016 | $2,796 | $875,100 | $318,700 | $556,400 |
| 2015 | $2,225 | $164,300 | $45,100 | $119,200 |
| 2014 | $2,225 | $141,800 | $38,900 | $102,900 |
Agents Affiliated with this Home
-

Seller's Agent in 2019
Michelle Lyons
Port Cities Realty, LLC
(218) 348-6143
130 Total Sales
-
N
Buyer's Agent in 2019
Nonmember NONMEMBER
Nonmember Office
-

Seller's Agent in 2013
Frank Messina
Messina & Associates Real Estate
(218) 349-2140
4 in this area
138 Total Sales
-
J
Buyer's Agent in 2013
Jonathan Thornton
RE/MAX
(218) 343-1523
2 in this area
79 Total Sales
Map
Source: Lake Superior Area REALTORS®
MLS Number: 6080105
APN: 010138000310
