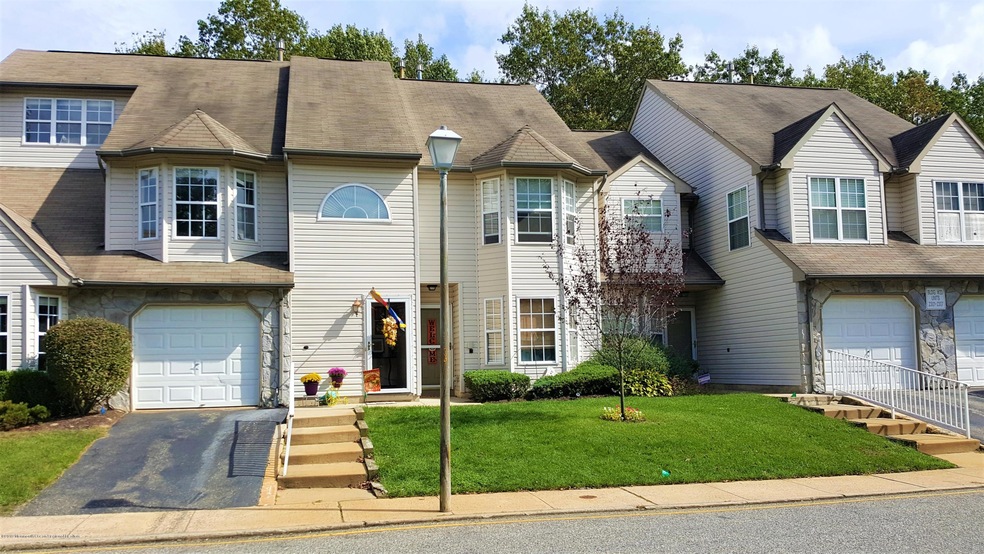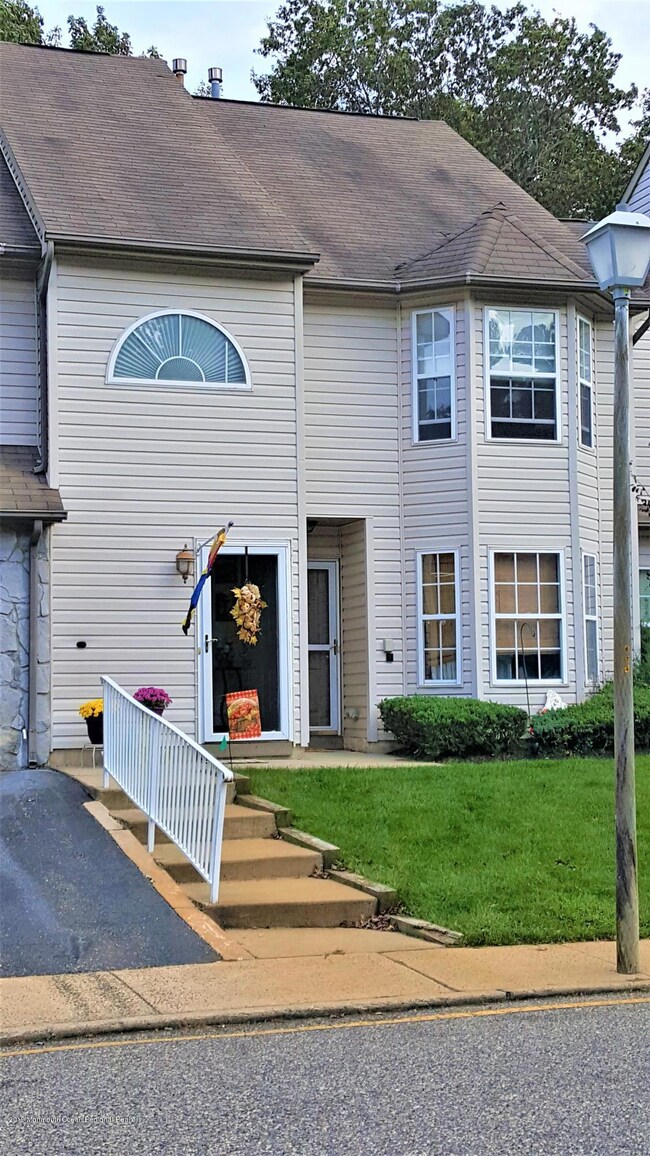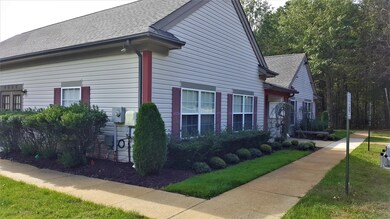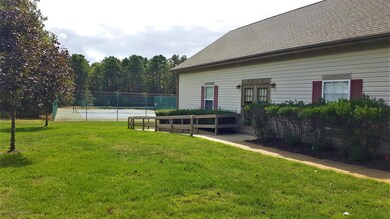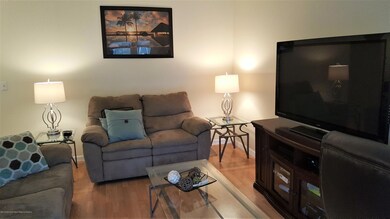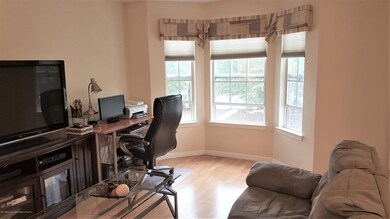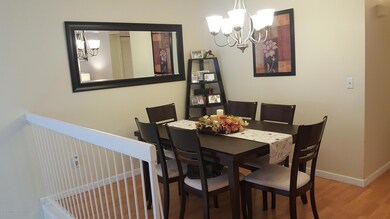
2306 Grassy Hollow Dr Unit 1C2306 Toms River, NJ 08755
Estimated Value: $127,000 - $191,282
Highlights
- Concrete Pool
- Palladian Windows
- Living Room
- Clubhouse
- Walk-In Closet
- Resident Manager or Management On Site
About This Home
As of February 2020Amazing Value in this Gorgeous upper-level Two Bedroom Unit in North Pointe Hollow. Light and Bright, Well Maintained and Immaculate. Affordable Housing-Low Income. Buyer must apply/qualify-max income for 2 people $41,237, 3 people $46,392. Newer Stackable Washer/Dryer, Refrigerator and Central Air included. Great Community offers Pool, Tennis,Playground, Basketball, Excellent Schools, Convenient Location. Open concept Living-Dining Room. Two Story Entry Foyer with Palladium Window.
Last Agent to Sell the Property
American Realty Associates License #0902621 Listed on: 10/06/2019
Property Details
Home Type
- Condominium
Est. Annual Taxes
- $1,790
Year Built
- Built in 1994
Lot Details
- 1,002
HOA Fees
- $156 Monthly HOA Fees
Home Design
- Slab Foundation
- Shingle Roof
- Vinyl Siding
Interior Spaces
- 1-Story Property
- Light Fixtures
- Blinds
- Palladian Windows
- Bay Window
- Entrance Foyer
- Living Room
- Pull Down Stairs to Attic
Kitchen
- Gas Cooktop
- Dishwasher
Flooring
- Wall to Wall Carpet
- Laminate
- Ceramic Tile
Bedrooms and Bathrooms
- 2 Bedrooms
- Primary bedroom located on second floor
- Walk-In Closet
- 1 Full Bathroom
- Primary Bathroom Bathtub Only
Laundry
- Dryer
- Washer
Home Security
Parking
- No Garage
- Common or Shared Parking
- Visitor Parking
- Open Parking
- Off-Street Parking
Pool
- Concrete Pool
- In Ground Pool
- Fence Around Pool
Schools
- Citta Elementary School
- Tr Intr North Middle School
- TOMS River North High School
Utilities
- Forced Air Heating and Cooling System
- Heating System Uses Natural Gas
- Natural Gas Water Heater
Additional Features
- Basketball Court
- Upper Level
Listing and Financial Details
- Exclusions: Personal Belongings
- Assessor Parcel Number 08-00037-0000-00001-0000-C2306
Community Details
Overview
- Front Yard Maintenance
- Association fees include trash, common area, exterior maint, lawn maintenance, mgmt fees, pool, snow removal
- No Pt Hollow Subdivision
- On-Site Maintenance
Amenities
- Common Area
- Clubhouse
Recreation
- Tennis Courts
- Community Basketball Court
- Community Playground
- Community Pool
- Recreational Area
- Snow Removal
Pet Policy
- Dogs and Cats Allowed
Security
- Resident Manager or Management On Site
- Storm Doors
Ownership History
Purchase Details
Home Financials for this Owner
Home Financials are based on the most recent Mortgage that was taken out on this home.Purchase Details
Home Financials for this Owner
Home Financials are based on the most recent Mortgage that was taken out on this home.Purchase Details
Home Financials for this Owner
Home Financials are based on the most recent Mortgage that was taken out on this home.Purchase Details
Home Financials for this Owner
Home Financials are based on the most recent Mortgage that was taken out on this home.Similar Homes in the area
Home Values in the Area
Average Home Value in this Area
Purchase History
| Date | Buyer | Sale Price | Title Company |
|---|---|---|---|
| Abdollahi Habibollah | $84,344 | City Abstract | |
| Andersen Lori | $76,000 | None Available | |
| Falconi Michelle | $47,697 | Fidelity National Title Ins | |
| Ellison Theresa M | $43,960 | -- |
Mortgage History
| Date | Status | Borrower | Loan Amount |
|---|---|---|---|
| Previous Owner | Andersen Lori | $0 | |
| Previous Owner | Andersen Lori | $74,073 | |
| Previous Owner | Falconi Michelle | $37,700 | |
| Previous Owner | Ellison Theresa M | $31,000 | |
| Closed | Abdollahi Habibollah | $0 |
Property History
| Date | Event | Price | Change | Sq Ft Price |
|---|---|---|---|---|
| 02/14/2020 02/14/20 | Sold | $84,344 | -- | -- |
| 01/07/2020 01/07/20 | Pending | -- | -- | -- |
Tax History Compared to Growth
Tax History
| Year | Tax Paid | Tax Assessment Tax Assessment Total Assessment is a certain percentage of the fair market value that is determined by local assessors to be the total taxable value of land and additions on the property. | Land | Improvement |
|---|---|---|---|---|
| 2024 | $1,459 | $84,300 | $25,000 | $59,300 |
| 2023 | $1,406 | $84,300 | $25,000 | $59,300 |
| 2022 | $1,406 | $84,300 | $25,000 | $59,300 |
| 2021 | $1,521 | $66,900 | $25,000 | $41,900 |
| 2020 | $1,890 | $76,000 | $25,000 | $51,000 |
| 2019 | $1,808 | $76,000 | $25,000 | $51,000 |
| 2018 | $1,790 | $76,000 | $25,000 | $51,000 |
| 2017 | $1,778 | $76,000 | $25,000 | $51,000 |
| 2016 | $1,736 | $76,000 | $25,000 | $51,000 |
| 2015 | $1,674 | $76,000 | $25,000 | $51,000 |
| 2014 | $1,591 | $76,000 | $25,000 | $51,000 |
Agents Affiliated with this Home
-
Gerard Balsamo

Seller's Agent in 2020
Gerard Balsamo
American Realty Associates
(732) 946-2200
16 Total Sales
-
Susan Bence

Buyer's Agent in 2020
Susan Bence
EXP Realty
(732) 473-1700
1 in this area
26 Total Sales
Map
Source: MOREMLS (Monmouth Ocean Regional REALTORS®)
MLS Number: 21940921
APN: 08-00037-0000-00001-0000-C2306
- 3303 Pepperbush Ct
- 3703 Cleveland St Unit 3
- 4108 Norma Place
- 207 Schley Ave
- 210 Schley Ave Unit 10
- 1912 Schley Ave Unit 199
- 406 Santa Anita Ln
- 309 Schley Ave Unit 9
- 706 Santa Anita Ln Unit 6
- 1201 Arlington Dr
- 1112 Scarlet Oak Ave Unit 12
- 4103 Galloping Hill Ln Unit 4103
- 4406 Galloping Hill Ln Unit 4406
- 1402 Pegasus Ct Unit 2
- 4403 Galloping Hill Ln Unit 4403
- 1307 Arthur St Unit 7
- 2978 Springwater Ct
- 52 Dante Dr
- 2759 Lenox St
- 2375 Torrington Dr
- 2306 Grassy Hollow Dr Unit 1C2306
- 2307 Grassy Hollow Dr Unit 7
- 2305 Grassy Hollow Dr
- 2304 Grassy Hollow Dr Unit 4
- 2303 Grassy Hollow Dr
- 2302 Grassy Hollow Dr
- 2201 Grassy Hollow Dr
- 2301 Grassy Hollow Dr
- 2202 Grassy Hollow Dr Unit 2
- 2607 Grassy Hollow Dr
- 2606 Grassy Hollow Dr
- 2605 Grassy Hollow Dr
- 2203 Grassy Hollow Dr Unit 3
- 2604 Grassy Hollow Dr
- 2204 Grassy Hollow Dr Unit 4
- 2603 Grassy Hollow Dr
- 2602 Grassy Hollow Dr Unit 2
- 2205 Grassy Hollow Dr Unit 5
- 2407 Grassy Hollow Dr Unit 7
- 2707 Greenspire Ct Unit 7
