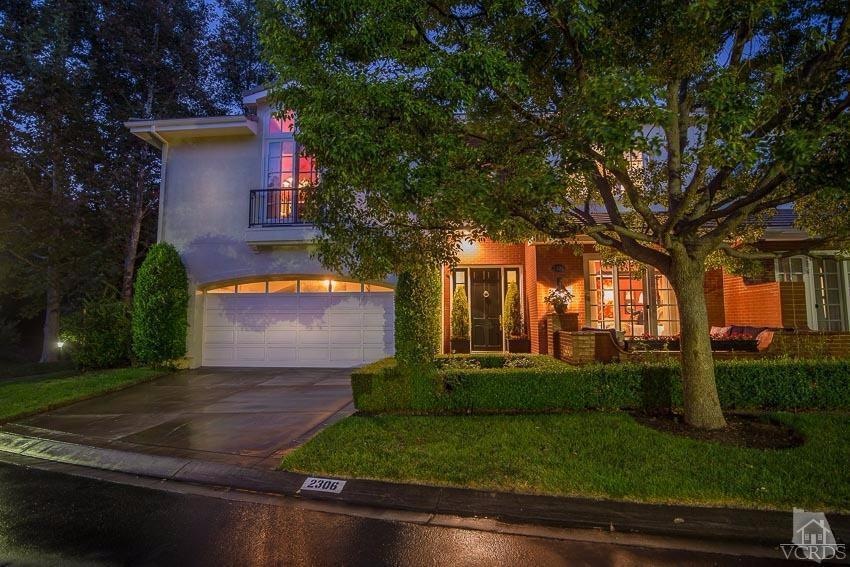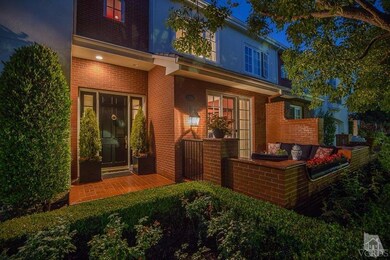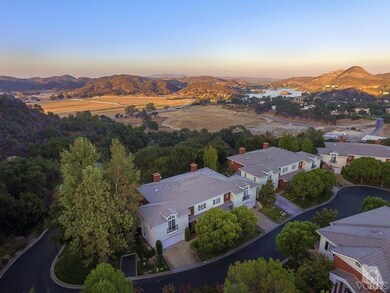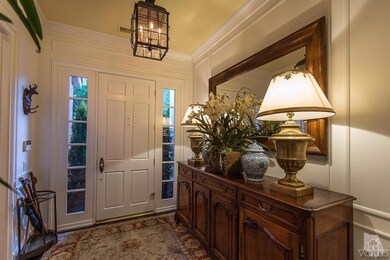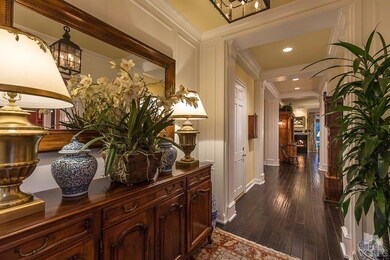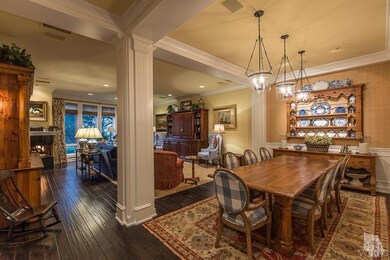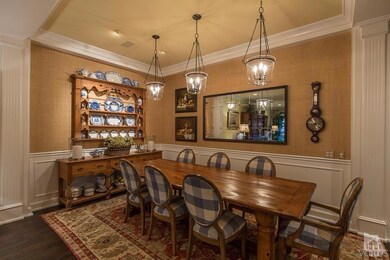
2306 Heatherbank Ct Thousand Oaks, CA 91361
Highlights
- Pier or Dock
- 24-Hour Security
- Updated Kitchen
- Westlake Elementary School Rated A
- View of Trees or Woods
- Community Lake
About This Home
As of February 2025Exquisite Trentwood paired home located inside the gates of Sherwood Country Club on a private cul-de-sac. Custom quality and craftsmanship includes distressed wood floors, extensive crown and base molding with cased openings, wainscot and white paneled wall detail in the entry. Great room is open to formal dining room, perfect for entertaining or an intimate gathering. Completely remodeled dream kitchen with a 6 burner Viking range, oven and vent hood, slab Carrera marble counters and subway tile backsplash. Spacious master suite features two large walk in closets, elegant bath and private balcony. Two additional ''master size'' en-suite bedrooms upstairs with a bedroom down. 3-car attached garage includes plentiful storage, whole house generator and soft water system. Just off the kitchen, the patio has built-in BBQ and brick seat walls leading to a charming garden with stone steps and serene fountain. This home is the epitome of luxury with the ease of living all inside the gates of Sherwood Country Club.
Last Agent to Sell the Property
Coldwell Banker Realty License #00943414 Listed on: 03/03/2017

Property Details
Home Type
- Condominium
Est. Annual Taxes
- $29,781
Year Built
- Built in 2000 | Remodeled
Lot Details
- Cul-De-Sac
- North Facing Home
HOA Fees
Parking
- 3 Car Direct Access Garage
- Tandem Parking
- Guest Parking
Property Views
- Woods
- Mountain
Home Design
- Brick Exterior Construction
- Slab Foundation
- Concrete Roof
- Stucco
Interior Spaces
- 3,758 Sq Ft Home
- 2-Story Property
- Central Vacuum
- Chair Railings
- Crown Molding
- Wainscoting
- Cathedral Ceiling
- Gas Log Fireplace
- Living Room with Fireplace
- Formal Dining Room
Kitchen
- Updated Kitchen
- Breakfast Area or Nook
- Gas Oven
- Range
- Freezer
- Ice Maker
- Dishwasher
- Kitchen Island
- Granite Countertops
- Disposal
Flooring
- Engineered Wood
- Carpet
- Travertine
Bedrooms and Bathrooms
- 4 Bedrooms
- Main Floor Bedroom
- 4 Full Bathrooms
Laundry
- Laundry Room
- Dryer Hookup
Outdoor Features
- Balcony
- Slab Porch or Patio
- Outdoor Grill
Utilities
- Forced Air Heating and Cooling System
- Heating System Uses Natural Gas
- Furnace
- Vented Exhaust Fan
- Municipal Utilities District Water
- Sewer in Street
- Sewer Paid
Listing and Financial Details
- Assessor Parcel Number 6950330655
Community Details
Overview
- Association fees include earthquake insurance, insurance paid, maintenance paid, on site security
- Trentwood At Sherwood Association
- Secondary HOA Phone (818) 314-2062
- Built by Sherwood Development
- Trentwood/Sherwood Tn/Hm 790 Subdivision, Dartmouth Floorplan
- Property managed by Sherwood Valley HOA
- Maintained Community
- Community Lake
- Greenbelt
Amenities
- Community Barbecue Grill
- Picnic Area
- Guest Suites
Recreation
- Pier or Dock
Security
- 24-Hour Security
Ownership History
Purchase Details
Home Financials for this Owner
Home Financials are based on the most recent Mortgage that was taken out on this home.Purchase Details
Purchase Details
Home Financials for this Owner
Home Financials are based on the most recent Mortgage that was taken out on this home.Purchase Details
Home Financials for this Owner
Home Financials are based on the most recent Mortgage that was taken out on this home.Purchase Details
Home Financials for this Owner
Home Financials are based on the most recent Mortgage that was taken out on this home.Purchase Details
Home Financials for this Owner
Home Financials are based on the most recent Mortgage that was taken out on this home.Purchase Details
Home Financials for this Owner
Home Financials are based on the most recent Mortgage that was taken out on this home.Purchase Details
Purchase Details
Home Financials for this Owner
Home Financials are based on the most recent Mortgage that was taken out on this home.Purchase Details
Home Financials for this Owner
Home Financials are based on the most recent Mortgage that was taken out on this home.Similar Homes in the area
Home Values in the Area
Average Home Value in this Area
Purchase History
| Date | Type | Sale Price | Title Company |
|---|---|---|---|
| Grant Deed | $3,430,000 | Fidelity National Title | |
| Grant Deed | $2,400,000 | Fidelity National Title | |
| Grant Deed | $2,600,000 | Fidelity National Title | |
| Grant Deed | $2,295,000 | Fidelity National Title Co | |
| Grant Deed | $1,850,000 | Equity Title Los Angeles | |
| Interfamily Deed Transfer | -- | Chicago Title Company | |
| Grant Deed | $1,500,000 | Chicago Title Company | |
| Grant Deed | $1,500,000 | Lawyers Title Company | |
| Interfamily Deed Transfer | -- | North American Title Co | |
| Grant Deed | -- | Chicago Title Insurance Co |
Mortgage History
| Date | Status | Loan Amount | Loan Type |
|---|---|---|---|
| Open | $2,000,000 | New Conventional | |
| Previous Owner | $1,100,000 | Adjustable Rate Mortgage/ARM | |
| Previous Owner | $990,000 | New Conventional | |
| Previous Owner | $1,000,000 | New Conventional | |
| Previous Owner | $910,000 | Credit Line Revolving | |
| Previous Owner | $1,091,300 | New Conventional | |
| Previous Owner | $75,000 | Credit Line Revolving | |
| Previous Owner | $1,000,000 | New Conventional | |
| Previous Owner | $152,500 | Unknown | |
| Previous Owner | $766,000 | Unknown | |
| Previous Owner | $100,000 | Credit Line Revolving | |
| Previous Owner | $756,000 | No Value Available |
Property History
| Date | Event | Price | Change | Sq Ft Price |
|---|---|---|---|---|
| 06/23/2025 06/23/25 | Price Changed | $19,000 | -5.0% | $5 / Sq Ft |
| 03/11/2025 03/11/25 | For Rent | $20,000 | 0.0% | -- |
| 02/26/2025 02/26/25 | Sold | $3,430,000 | 0.0% | $913 / Sq Ft |
| 02/26/2025 02/26/25 | Pending | -- | -- | -- |
| 02/26/2025 02/26/25 | For Sale | $3,430,000 | +31.9% | $913 / Sq Ft |
| 03/02/2022 03/02/22 | Sold | $2,600,000 | 0.0% | $692 / Sq Ft |
| 03/02/2022 03/02/22 | For Sale | $2,600,000 | +13.3% | $692 / Sq Ft |
| 09/06/2019 09/06/19 | Sold | $2,295,000 | 0.0% | $611 / Sq Ft |
| 08/07/2019 08/07/19 | Pending | -- | -- | -- |
| 07/31/2019 07/31/19 | For Sale | $2,295,000 | +24.1% | $611 / Sq Ft |
| 07/07/2017 07/07/17 | Sold | $1,850,000 | 0.0% | $492 / Sq Ft |
| 06/07/2017 06/07/17 | Pending | -- | -- | -- |
| 03/03/2017 03/03/17 | For Sale | $1,850,000 | +23.3% | $492 / Sq Ft |
| 02/01/2012 02/01/12 | Sold | $1,500,000 | 0.0% | $399 / Sq Ft |
| 01/02/2012 01/02/12 | Pending | -- | -- | -- |
| 10/08/2011 10/08/11 | For Sale | $1,500,000 | -- | $399 / Sq Ft |
Tax History Compared to Growth
Tax History
| Year | Tax Paid | Tax Assessment Tax Assessment Total Assessment is a certain percentage of the fair market value that is determined by local assessors to be the total taxable value of land and additions on the property. | Land | Improvement |
|---|---|---|---|---|
| 2025 | $29,781 | $2,400,000 | $1,560,000 | $840,000 |
| 2024 | $29,781 | $2,705,040 | $1,758,276 | $946,764 |
| 2023 | $28,981 | $2,652,000 | $1,723,800 | $928,200 |
| 2022 | $25,894 | $2,365,151 | $1,537,606 | $827,545 |
| 2021 | $25,351 | $2,318,776 | $1,507,457 | $811,319 |
| 2020 | $24,915 | $2,295,000 | $1,492,000 | $803,000 |
| 2019 | $20,395 | $1,887,000 | $1,226,550 | $660,450 |
| 2018 | $19,943 | $1,850,000 | $1,202,500 | $647,500 |
| 2017 | $17,463 | $1,623,386 | $811,693 | $811,693 |
| 2016 | $17,271 | $1,591,556 | $795,778 | $795,778 |
| 2015 | $16,942 | $1,567,652 | $783,826 | $783,826 |
| 2014 | $16,675 | $1,536,946 | $768,473 | $768,473 |
Agents Affiliated with this Home
-
Nicole Van Parys

Seller's Agent in 2025
Nicole Van Parys
Engel & Voelkers, Westlake Village
(805) 341-4078
109 Total Sales
-
Jordan Cohen

Seller's Agent in 2025
Jordan Cohen
RE/MAX ONE
(818) 435-5219
230 Total Sales
-
Heather Higgins
H
Buyer's Agent in 2022
Heather Higgins
Engel & Voelkers, Westlake Village
(805) 341-9330
33 Total Sales
-
Madison Ashton
M
Buyer Co-Listing Agent in 2022
Madison Ashton
Engel & Voelkers, Westlake Village
(818) 889-1602
6 Total Sales
-
Erin And Bob.

Seller's Agent in 2017
Erin And Bob.
Coldwell Banker Realty
(805) 230-3308
89 Total Sales
-
B
Buyer's Agent in 2012
Bob Pearson
Coldwell Banker Regional
Map
Source: Conejo Simi Moorpark Association of REALTORS®
MLS Number: 217002245
APN: 695-0-330-655
