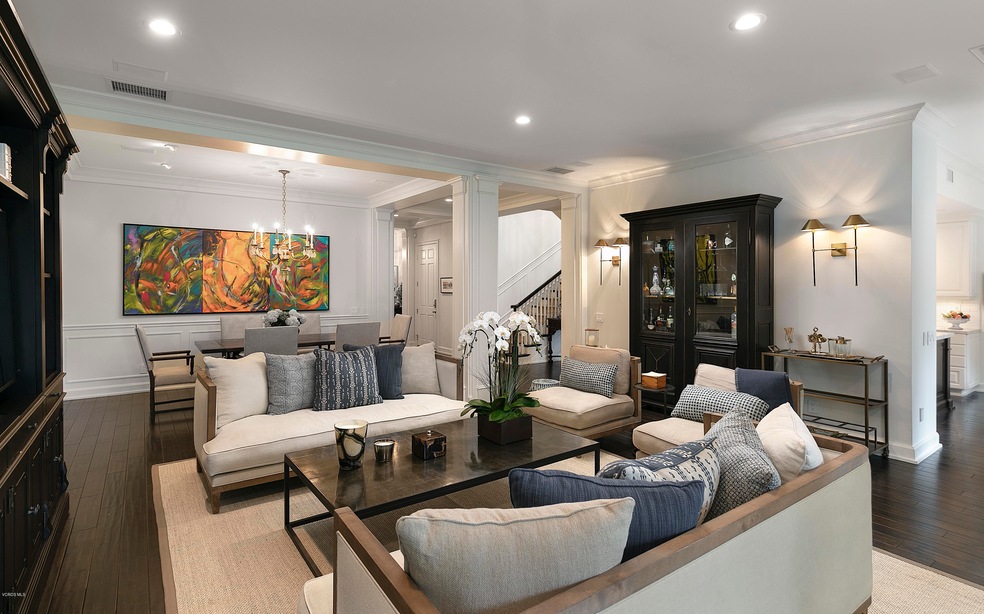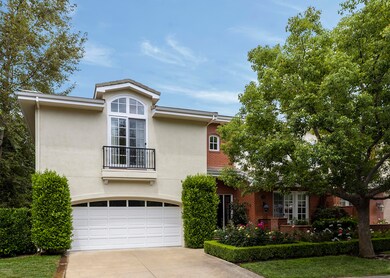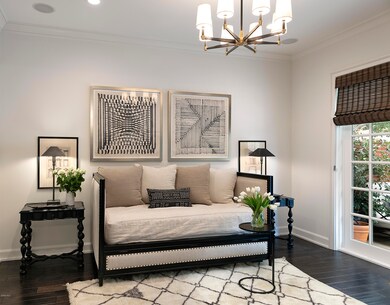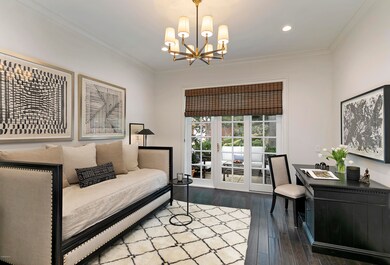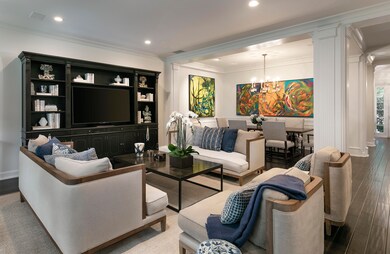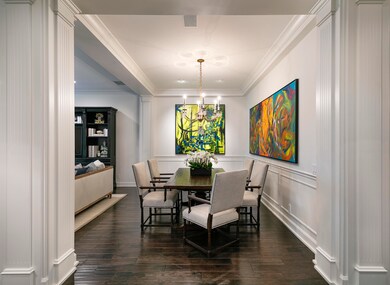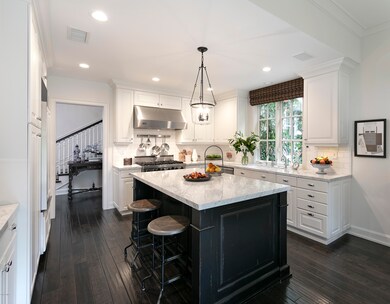
2306 Heatherbank Ct Thousand Oaks, CA 91361
Highlights
- Pier or Dock
- Gated with Attendant
- Gourmet Kitchen
- Westlake Elementary School Rated A
- In Ground Pool
- View of Trees or Woods
About This Home
As of February 2025Set in the exclusive gated Sherwood Country Club estates, this 'Trentwood' townhome expands over 3,700 sqft of pure luxury and sophistication. Perfectly situated on a private corner in a cul-de-sac with surrounding beautiful oak trees, this home on Heatherbank has it all. With new home improvements including an all new HVAC system, new decorative and recessed lighting, new state of the art alarm system, new plumbing fixtures, and a new central vac system, the upgrades speak to the quality this home has to offer. Additionally, this home, unlike many on the street, includes its own generator and an upgraded door locking system. Inside, elegant crown and base molding is seen outlining the distressed wood floors throughout the open floor plan three bedrooms with an upstairs laundry room. The spectacular master suite is set with a gracious marble bathroom, jacuzzi tub, private balcony and custom walk-in his and hers closets. Additionally, there is guest bedroom with an en-suite bathroom, along with a converted bedroom made to an office, with an office closet and en-suite bathroom. This incredible home has been designed by a top interior designer and is complete with a quaint seating area on the front porch and a 2.5 car garage.
Last Agent to Sell the Property
Engel & Voelkers, Westlake Village Listed on: 08/01/2019

Property Details
Home Type
- Condominium
Est. Annual Taxes
- $29,781
Year Built
- Built in 2000 | Remodeled
Lot Details
- End Unit
- Landscaped
- Sprinkler System
- Hilltop Location
HOA Fees
Parking
- 2 Car Garage
- Two Garage Doors
- Garage Door Opener
- Driveway
- Guest Parking
Property Views
- Woods
- Mountain
Home Design
- Turnkey
- Brick Exterior Construction
- Slab Foundation
- Spanish Tile Roof
Interior Spaces
- 3,758 Sq Ft Home
- 2-Story Property
- Open Floorplan
- Central Vacuum
- Wainscoting
- Ceiling height of 9 feet or more
- Ceiling Fan
- Gas Fireplace
- Custom Window Coverings
- French Doors
- Sliding Doors
- Entryway
- Family Room with Fireplace
- Family Room Off Kitchen
- Living Room
- Formal Dining Room
- Home Office
- Security System Leased
Kitchen
- Gourmet Kitchen
- Updated Kitchen
- Breakfast Area or Nook
- Double Self-Cleaning Oven
- Gas Cooktop
- Microwave
- Dishwasher
- Kitchen Island
- Marble Countertops
Flooring
- Wood
- Carpet
- Stone
Bedrooms and Bathrooms
- 4 Bedrooms
- Main Floor Bedroom
- Walk-In Closet
- Remodeled Bathroom
- 4 Full Bathrooms
- Double Vanity
Laundry
- Laundry Room
- Laundry on upper level
Pool
- In Ground Pool
- Outdoor Pool
- Spa
Outdoor Features
- Balcony
- Enclosed patio or porch
- Outdoor Grill
- Rain Gutters
Utilities
- Forced Air Heating and Cooling System
- Cooling System Powered By Gas
- Heating System Uses Natural Gas
- Vented Exhaust Fan
- Underground Utilities
- Water Purifier
- Sewer in Street
Listing and Financial Details
- Assessor Parcel Number 6950330655
Community Details
Overview
- Association fees include building & grounds
- Trentwood/Sherwood Tn/Hm 790 Subdivision
Amenities
- Community Mailbox
Recreation
- Pier or Dock
- Community Pool
- Community Spa
Pet Policy
- Call for details about the types of pets allowed
Security
- Gated with Attendant
- Carbon Monoxide Detectors
- Fire and Smoke Detector
Ownership History
Purchase Details
Home Financials for this Owner
Home Financials are based on the most recent Mortgage that was taken out on this home.Purchase Details
Purchase Details
Home Financials for this Owner
Home Financials are based on the most recent Mortgage that was taken out on this home.Purchase Details
Home Financials for this Owner
Home Financials are based on the most recent Mortgage that was taken out on this home.Purchase Details
Home Financials for this Owner
Home Financials are based on the most recent Mortgage that was taken out on this home.Purchase Details
Home Financials for this Owner
Home Financials are based on the most recent Mortgage that was taken out on this home.Purchase Details
Home Financials for this Owner
Home Financials are based on the most recent Mortgage that was taken out on this home.Purchase Details
Purchase Details
Home Financials for this Owner
Home Financials are based on the most recent Mortgage that was taken out on this home.Purchase Details
Home Financials for this Owner
Home Financials are based on the most recent Mortgage that was taken out on this home.Similar Home in the area
Home Values in the Area
Average Home Value in this Area
Purchase History
| Date | Type | Sale Price | Title Company |
|---|---|---|---|
| Grant Deed | $3,430,000 | Fidelity National Title | |
| Grant Deed | $2,400,000 | Fidelity National Title | |
| Grant Deed | $2,600,000 | Fidelity National Title | |
| Grant Deed | $2,295,000 | Fidelity National Title Co | |
| Grant Deed | $1,850,000 | Equity Title Los Angeles | |
| Interfamily Deed Transfer | -- | Chicago Title Company | |
| Grant Deed | $1,500,000 | Chicago Title Company | |
| Grant Deed | $1,500,000 | Lawyers Title Company | |
| Interfamily Deed Transfer | -- | North American Title Co | |
| Grant Deed | -- | Chicago Title Insurance Co |
Mortgage History
| Date | Status | Loan Amount | Loan Type |
|---|---|---|---|
| Open | $2,000,000 | New Conventional | |
| Previous Owner | $1,100,000 | Adjustable Rate Mortgage/ARM | |
| Previous Owner | $990,000 | New Conventional | |
| Previous Owner | $1,000,000 | New Conventional | |
| Previous Owner | $910,000 | Credit Line Revolving | |
| Previous Owner | $1,091,300 | New Conventional | |
| Previous Owner | $75,000 | Credit Line Revolving | |
| Previous Owner | $1,000,000 | New Conventional | |
| Previous Owner | $152,500 | Unknown | |
| Previous Owner | $766,000 | Unknown | |
| Previous Owner | $100,000 | Credit Line Revolving | |
| Previous Owner | $756,000 | No Value Available |
Property History
| Date | Event | Price | Change | Sq Ft Price |
|---|---|---|---|---|
| 06/23/2025 06/23/25 | Price Changed | $19,000 | -5.0% | $5 / Sq Ft |
| 03/11/2025 03/11/25 | For Rent | $20,000 | 0.0% | -- |
| 02/26/2025 02/26/25 | Sold | $3,430,000 | 0.0% | $913 / Sq Ft |
| 02/26/2025 02/26/25 | Pending | -- | -- | -- |
| 02/26/2025 02/26/25 | For Sale | $3,430,000 | +31.9% | $913 / Sq Ft |
| 03/02/2022 03/02/22 | Sold | $2,600,000 | 0.0% | $692 / Sq Ft |
| 03/02/2022 03/02/22 | For Sale | $2,600,000 | +13.3% | $692 / Sq Ft |
| 09/06/2019 09/06/19 | Sold | $2,295,000 | 0.0% | $611 / Sq Ft |
| 08/07/2019 08/07/19 | Pending | -- | -- | -- |
| 07/31/2019 07/31/19 | For Sale | $2,295,000 | +24.1% | $611 / Sq Ft |
| 07/07/2017 07/07/17 | Sold | $1,850,000 | 0.0% | $492 / Sq Ft |
| 06/07/2017 06/07/17 | Pending | -- | -- | -- |
| 03/03/2017 03/03/17 | For Sale | $1,850,000 | +23.3% | $492 / Sq Ft |
| 02/01/2012 02/01/12 | Sold | $1,500,000 | 0.0% | $399 / Sq Ft |
| 01/02/2012 01/02/12 | Pending | -- | -- | -- |
| 10/08/2011 10/08/11 | For Sale | $1,500,000 | -- | $399 / Sq Ft |
Tax History Compared to Growth
Tax History
| Year | Tax Paid | Tax Assessment Tax Assessment Total Assessment is a certain percentage of the fair market value that is determined by local assessors to be the total taxable value of land and additions on the property. | Land | Improvement |
|---|---|---|---|---|
| 2025 | $29,781 | $2,400,000 | $1,560,000 | $840,000 |
| 2024 | $29,781 | $2,705,040 | $1,758,276 | $946,764 |
| 2023 | $28,981 | $2,652,000 | $1,723,800 | $928,200 |
| 2022 | $25,894 | $2,365,151 | $1,537,606 | $827,545 |
| 2021 | $25,351 | $2,318,776 | $1,507,457 | $811,319 |
| 2020 | $24,915 | $2,295,000 | $1,492,000 | $803,000 |
| 2019 | $20,395 | $1,887,000 | $1,226,550 | $660,450 |
| 2018 | $19,943 | $1,850,000 | $1,202,500 | $647,500 |
| 2017 | $17,463 | $1,623,386 | $811,693 | $811,693 |
| 2016 | $17,271 | $1,591,556 | $795,778 | $795,778 |
| 2015 | $16,942 | $1,567,652 | $783,826 | $783,826 |
| 2014 | $16,675 | $1,536,946 | $768,473 | $768,473 |
Agents Affiliated with this Home
-
Nicole Van Parys

Seller's Agent in 2025
Nicole Van Parys
Engel & Voelkers, Westlake Village
(805) 341-4078
109 Total Sales
-
Jordan Cohen

Seller's Agent in 2025
Jordan Cohen
RE/MAX ONE
(818) 435-5219
230 Total Sales
-
Heather Higgins
H
Buyer's Agent in 2022
Heather Higgins
Engel & Voelkers, Westlake Village
(805) 341-9330
33 Total Sales
-
Madison Ashton
M
Buyer Co-Listing Agent in 2022
Madison Ashton
Engel & Voelkers, Westlake Village
(818) 889-1602
6 Total Sales
-
Erin And Bob.

Seller's Agent in 2017
Erin And Bob.
Coldwell Banker Realty
(805) 230-3308
89 Total Sales
-
B
Buyer's Agent in 2012
Bob Pearson
Coldwell Banker Regional
Map
Source: Conejo Simi Moorpark Association of REALTORS®
MLS Number: 219009564
APN: 695-0-330-655
