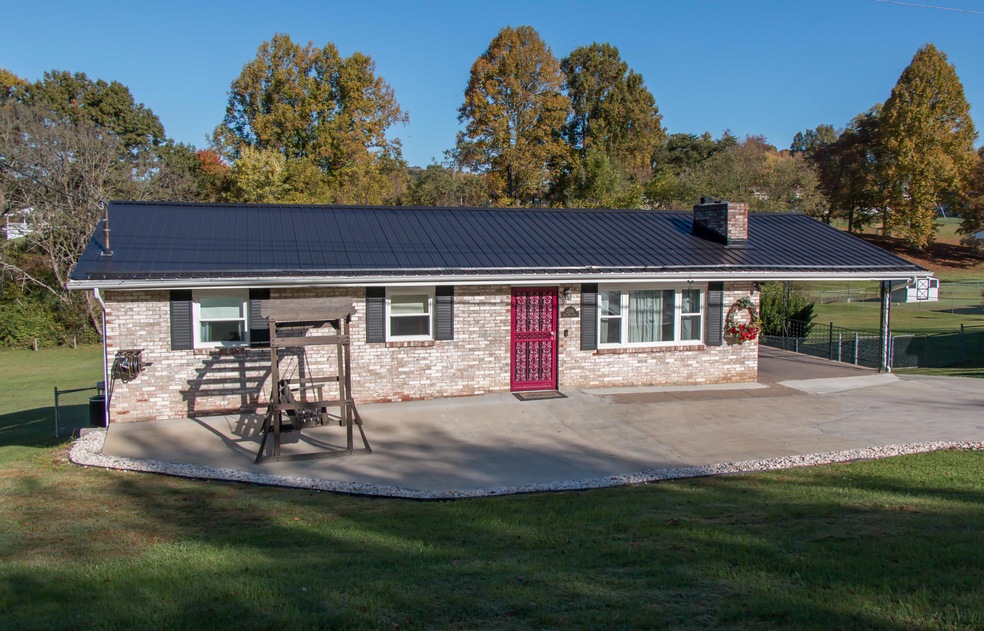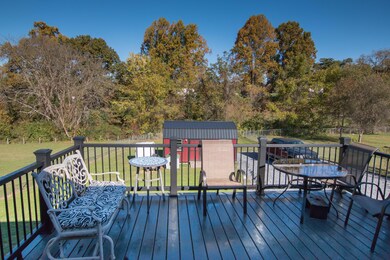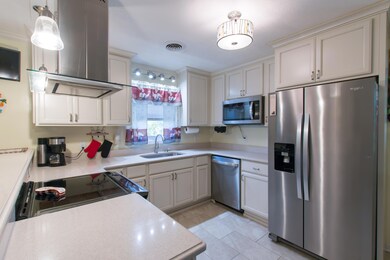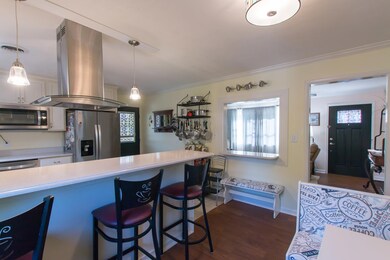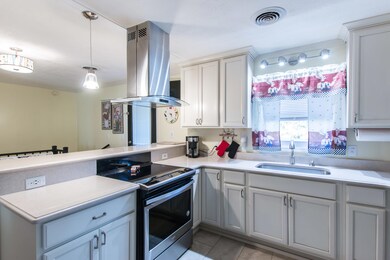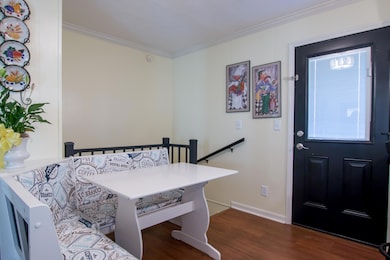
2306 King Mill Pike Bristol, VA 24201
Highlights
- Deck
- Ranch Style House
- Eat-In Kitchen
- Living Room with Fireplace
- Rear Porch
- In-Law or Guest Suite
About This Home
As of March 2023THIS HOME WILL WOW YOU! Significant upgrades to this ONE LEVEL, ALL BRICK RANCH HOME with 4 Bedrooms and 2 FULL Baths. The kitchen remodel includes an open concept design with NEW stainless steel appliances, quartz countertops, Kraftmaid soft close cabinetry, oversized sink, lighting, tile flooring and breakfast bar. With over 2200+finished square feet of living area, the main level has been repainted and crown molding added along with NEW windows, blinds and NEW interior doors. The bathroom on the main level has been updated with NEW vanity, toilet, shower/tub and lighting. Step downstairs and prepare to be IMPRESSED! There is second living area with a den/family room, a SPACIOUS master bedroom with sliding barn door and a full bath with a tiled walk-in shower, double vanity and pocket doors. The laundry room is also on this level, along with a NEW hot water heater. The den/family room features bead-board ceiling, a gas log remote fireplace and recessed lighting. Storage under the stairs is huge! EXTERIOR updates include a NEW back deck with composite decking, the perfect spot to relax with family and friends and enjoy the view. Or, follow the NEW deck staircase to the lower level concrete patio - a great entertainment area. Both the deck and the patio are easily accessible from the home. There's also a NEW storage shed with lots of space for those ''extra'' items. The existing driveway has been updated in the front of the home with a concrete parking pad. The side gravel drive to the home was also added to provide additional parking. PLUS, there's a covered carport with NEW pull down access above the carport. The fully fenced backyard is perfect for pets and includes a solar powered electric fence underneath. There's nothing to do but move in and enjoy this home. Schedule a private showing today!
Last Agent to Sell the Property
Prestige Homes of the Tri Cities, Inc. License #0225184556 VA and 316140 TN Listed on: 12/09/2020
Home Details
Home Type
- Single Family
Est. Annual Taxes
- $1,483
Year Built
- Built in 1964 | Remodeled
Lot Details
- 0.34 Acre Lot
- Back Yard Fenced
- Level Lot
- Cleared Lot
- Property is in good condition
Home Design
- Ranch Style House
- Brick Exterior Construction
- Block Foundation
- Metal Roof
Interior Spaces
- 2,210 Sq Ft Home
- Paneling
- Gas Log Fireplace
- Insulated Windows
- Living Room with Fireplace
- 2 Fireplaces
- Den with Fireplace
- Pull Down Stairs to Attic
Kitchen
- Eat-In Kitchen
- Electric Range
- <<microwave>>
- Dishwasher
- Disposal
Flooring
- Carpet
- Laminate
- Tile
Bedrooms and Bathrooms
- 4 Bedrooms
- In-Law or Guest Suite
- 2 Full Bathrooms
Laundry
- Laundry Room
- Washer and Electric Dryer Hookup
Finished Basement
- Walk-Out Basement
- Interior and Exterior Basement Entry
Home Security
- Storm Doors
- Fire and Smoke Detector
Parking
- 1 Carport Space
- Gravel Driveway
Outdoor Features
- Deck
- Patio
- Shed
- Rear Porch
Schools
- Van Pelt Elementary School
- Virginia Middle School
- Virginia High School
Utilities
- Central Air
- Heat Pump System
- Private Sewer
Community Details
- FHA/VA Approved Complex
Listing and Financial Details
- Assessor Parcel Number 345-13a-15
Ownership History
Purchase Details
Home Financials for this Owner
Home Financials are based on the most recent Mortgage that was taken out on this home.Purchase Details
Purchase Details
Home Financials for this Owner
Home Financials are based on the most recent Mortgage that was taken out on this home.Purchase Details
Home Financials for this Owner
Home Financials are based on the most recent Mortgage that was taken out on this home.Purchase Details
Home Financials for this Owner
Home Financials are based on the most recent Mortgage that was taken out on this home.Similar Homes in Bristol, VA
Home Values in the Area
Average Home Value in this Area
Purchase History
| Date | Type | Sale Price | Title Company |
|---|---|---|---|
| Warranty Deed | $250,000 | -- | |
| Interfamily Deed Transfer | -- | None Available | |
| Warranty Deed | $194,000 | Attorney | |
| Warranty Deed | $130,000 | Attorney | |
| Warranty Deed | $90,000 | -- |
Mortgage History
| Date | Status | Loan Amount | Loan Type |
|---|---|---|---|
| Open | $250,000 | VA | |
| Previous Owner | $144,000 | New Conventional | |
| Previous Owner | $72,000 | New Conventional |
Property History
| Date | Event | Price | Change | Sq Ft Price |
|---|---|---|---|---|
| 03/06/2023 03/06/23 | Sold | $250,000 | -3.5% | $113 / Sq Ft |
| 01/31/2023 01/31/23 | Pending | -- | -- | -- |
| 11/16/2022 11/16/22 | For Sale | $259,000 | +33.5% | $117 / Sq Ft |
| 01/20/2021 01/20/21 | Sold | $194,000 | -0.3% | $88 / Sq Ft |
| 12/15/2020 12/15/20 | Pending | -- | -- | -- |
| 10/24/2020 10/24/20 | For Sale | $194,500 | +49.6% | $88 / Sq Ft |
| 04/11/2019 04/11/19 | Sold | $130,000 | -14.8% | $59 / Sq Ft |
| 04/05/2019 04/05/19 | Pending | -- | -- | -- |
| 09/26/2018 09/26/18 | For Sale | $152,500 | +69.4% | $69 / Sq Ft |
| 10/17/2014 10/17/14 | Sold | $90,000 | -14.2% | $56 / Sq Ft |
| 09/10/2014 09/10/14 | Pending | -- | -- | -- |
| 04/03/2014 04/03/14 | For Sale | $104,900 | -- | $65 / Sq Ft |
Tax History Compared to Growth
Tax History
| Year | Tax Paid | Tax Assessment Tax Assessment Total Assessment is a certain percentage of the fair market value that is determined by local assessors to be the total taxable value of land and additions on the property. | Land | Improvement |
|---|---|---|---|---|
| 2024 | $1,483 | $132,400 | $15,000 | $117,400 |
| 2023 | $1,549 | $132,400 | $15,000 | $117,400 |
| 2022 | $1,483 | $132,400 | $15,000 | $117,400 |
| 2021 | $1,483 | $132,400 | $15,000 | $117,400 |
| 2020 | $1,204 | $102,900 | $15,000 | $87,900 |
| 2019 | $1,204 | $102,900 | $15,000 | $87,900 |
| 2018 | $602 | $102,900 | $15,000 | $87,900 |
| 2016 | -- | $91,300 | $0 | $0 |
| 2015 | -- | $0 | $0 | $0 |
| 2014 | -- | $0 | $0 | $0 |
Agents Affiliated with this Home
-
Shelley Martin

Seller's Agent in 2023
Shelley Martin
Prestige Homes of the Tri Cities, Inc.
(423) 416-0303
109 Total Sales
-
ROBERTA HYLTON

Buyer's Agent in 2023
ROBERTA HYLTON
HIGHLANDS REALTY, INC. ABINGDON
(276) 356-5700
63 Total Sales
-
Cynthia Hornsby

Seller's Agent in 2021
Cynthia Hornsby
Prestige Homes of the Tri Cities, Inc.
(276) 608-8262
214 Total Sales
-
N
Buyer's Agent in 2019
Non Member
NON MEMBER
-
Gary Cobb
G
Seller's Agent in 2014
Gary Cobb
Century 21 Legacy Fort Henry
(423) 863-2924
126 Total Sales
-
Daniel Jackson

Buyer's Agent in 2014
Daniel Jackson
Century 21 Legacy Fort Henry
(423) 384-5563
57 Total Sales
Map
Source: Tennessee/Virginia Regional MLS
MLS Number: 9914716
APN: 345-1-13A-15
- 105 Dewey Ct
- 103 Timberbrook Dr
- 247 Iris Ln
- 260 Chester Hill Rd
- 324 Bellehaven Dr
- 149 Canterbury Ln
- 750 Mcchesney Dr
- 1023 Pebble Dr
- 184 Center St
- 2206 Valley Dr
- 542 Mosswood Ln
- 147 Rainbow Cir Unit 147
- 103 Northwinds Dr
- 165 April Ln
- 182 Oakcrest Cir Unit 2
- 115 Ashley Dr
- 172 Dakota Rd
- 748 Navaho Trail
- 1549 Kings Mill Pike
- 270 Overlake Dr
