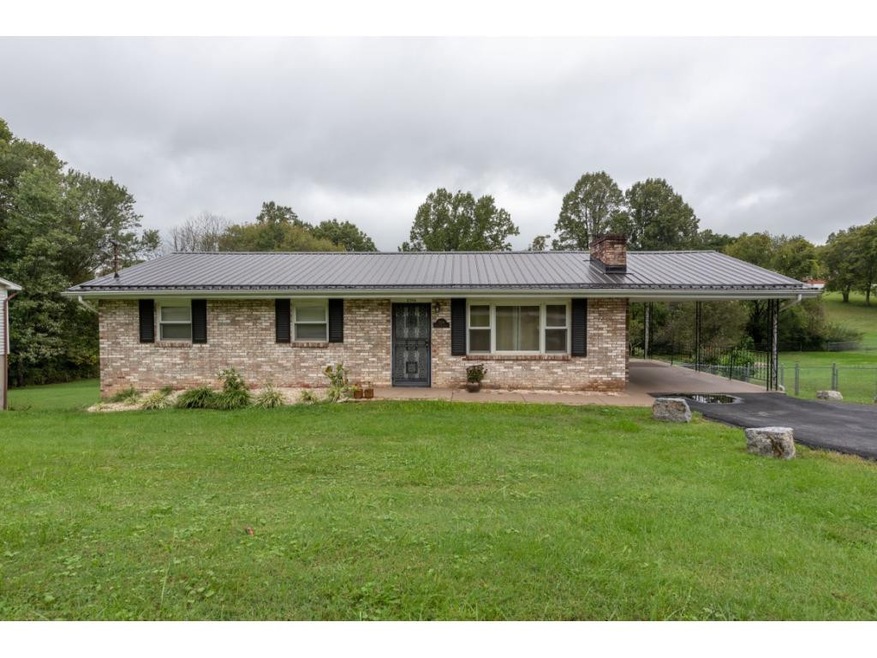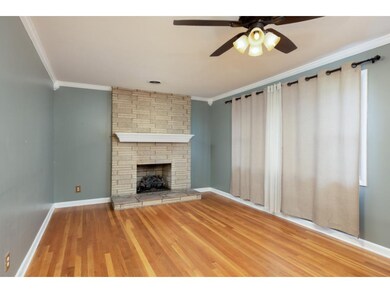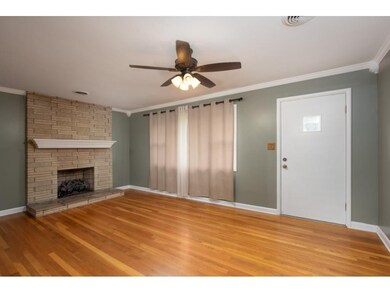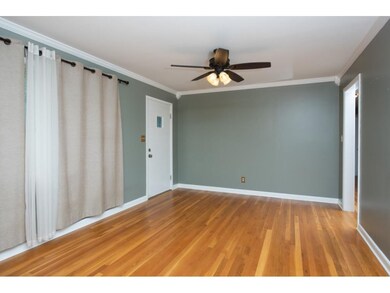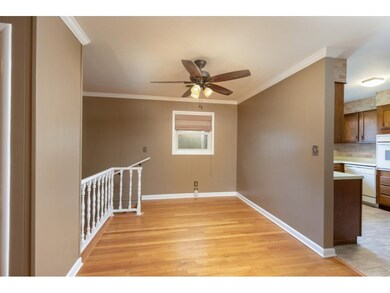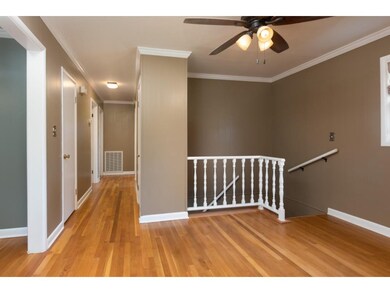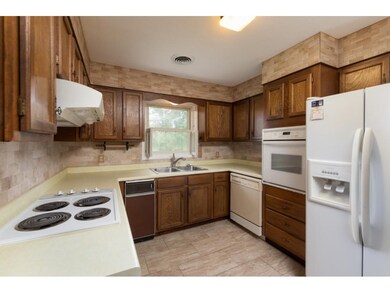
2306 King Mill Pike Bristol, VA 24201
Highlights
- Living Room with Fireplace
- Attached Garage
- Cooling Available
- Wood Flooring
- Paneling
- Laundry Room
About This Home
As of March 2023This ranch is a must see! The homes features include: 4 bedrooms, 2 baths, hardwood and tile flooring, two gas fireplaces, and a large level back yard. The remodel to include tile floors, backyard fence, plumbing, and in the basement a total remodel with a family room and bedroom suite. *** Buyer to verify all information herein. All information taken from 3rd party and tax records. ***
Last Agent to Sell the Property
DANIEL JACKSON
Century 21 Legacy Fort Henry License #268378 Listed on: 09/26/2018
Last Buyer's Agent
Non Member
NON MEMBER
Home Details
Home Type
- Single Family
Est. Annual Taxes
- $1,483
Year Built
- Built in 1964 | Remodeled
Lot Details
- 0.34 Acre Lot
- Fenced Front Yard
- Landscaped
- Level Lot
- Property is in good condition
Home Design
- Brick Exterior Construction
- Metal Roof
Interior Spaces
- 1-Story Property
- Central Vacuum
- Paneling
- Gas Log Fireplace
- Insulated Windows
- Window Treatments
- Living Room with Fireplace
- 2 Fireplaces
- Den with Fireplace
Kitchen
- Built-In Gas Oven
- Cooktop<<rangeHoodToken>>
- Dishwasher
- Trash Compactor
Flooring
- Wood
- Tile
Bedrooms and Bathrooms
- 4 Bedrooms
- 2 Full Bathrooms
Laundry
- Laundry Room
- Washer and Electric Dryer Hookup
Finished Basement
- Walk-Out Basement
- Basement Fills Entire Space Under The House
Parking
- Attached Garage
- 1 Carport Space
Outdoor Features
- Shed
- Outbuilding
Schools
- Van Pelt Elementary School
- Virginia Middle School
- Virginia High School
Utilities
- Cooling Available
- Heat Pump System
- Cable TV Available
Community Details
- Property has a Home Owners Association
- Lts 13A & 14 & 15 Horizon Subdivision
- FHA/VA Approved Complex
Listing and Financial Details
- Assessor Parcel Number 345 1 13A-15
Ownership History
Purchase Details
Home Financials for this Owner
Home Financials are based on the most recent Mortgage that was taken out on this home.Purchase Details
Purchase Details
Home Financials for this Owner
Home Financials are based on the most recent Mortgage that was taken out on this home.Purchase Details
Home Financials for this Owner
Home Financials are based on the most recent Mortgage that was taken out on this home.Purchase Details
Home Financials for this Owner
Home Financials are based on the most recent Mortgage that was taken out on this home.Similar Homes in Bristol, VA
Home Values in the Area
Average Home Value in this Area
Purchase History
| Date | Type | Sale Price | Title Company |
|---|---|---|---|
| Warranty Deed | $250,000 | -- | |
| Interfamily Deed Transfer | -- | None Available | |
| Warranty Deed | $194,000 | Attorney | |
| Warranty Deed | $130,000 | Attorney | |
| Warranty Deed | $90,000 | -- |
Mortgage History
| Date | Status | Loan Amount | Loan Type |
|---|---|---|---|
| Open | $250,000 | VA | |
| Previous Owner | $144,000 | New Conventional | |
| Previous Owner | $72,000 | New Conventional |
Property History
| Date | Event | Price | Change | Sq Ft Price |
|---|---|---|---|---|
| 03/06/2023 03/06/23 | Sold | $250,000 | -3.5% | $113 / Sq Ft |
| 01/31/2023 01/31/23 | Pending | -- | -- | -- |
| 11/16/2022 11/16/22 | For Sale | $259,000 | +33.5% | $117 / Sq Ft |
| 01/20/2021 01/20/21 | Sold | $194,000 | -0.3% | $88 / Sq Ft |
| 12/15/2020 12/15/20 | Pending | -- | -- | -- |
| 10/24/2020 10/24/20 | For Sale | $194,500 | +49.6% | $88 / Sq Ft |
| 04/11/2019 04/11/19 | Sold | $130,000 | -14.8% | $59 / Sq Ft |
| 04/05/2019 04/05/19 | Pending | -- | -- | -- |
| 09/26/2018 09/26/18 | For Sale | $152,500 | +69.4% | $69 / Sq Ft |
| 10/17/2014 10/17/14 | Sold | $90,000 | -14.2% | $56 / Sq Ft |
| 09/10/2014 09/10/14 | Pending | -- | -- | -- |
| 04/03/2014 04/03/14 | For Sale | $104,900 | -- | $65 / Sq Ft |
Tax History Compared to Growth
Tax History
| Year | Tax Paid | Tax Assessment Tax Assessment Total Assessment is a certain percentage of the fair market value that is determined by local assessors to be the total taxable value of land and additions on the property. | Land | Improvement |
|---|---|---|---|---|
| 2024 | $1,483 | $132,400 | $15,000 | $117,400 |
| 2023 | $1,549 | $132,400 | $15,000 | $117,400 |
| 2022 | $1,483 | $132,400 | $15,000 | $117,400 |
| 2021 | $1,483 | $132,400 | $15,000 | $117,400 |
| 2020 | $1,204 | $102,900 | $15,000 | $87,900 |
| 2019 | $1,204 | $102,900 | $15,000 | $87,900 |
| 2018 | $602 | $102,900 | $15,000 | $87,900 |
| 2016 | -- | $91,300 | $0 | $0 |
| 2015 | -- | $0 | $0 | $0 |
| 2014 | -- | $0 | $0 | $0 |
Agents Affiliated with this Home
-
Shelley Martin

Seller's Agent in 2023
Shelley Martin
Prestige Homes of the Tri Cities, Inc.
(423) 416-0303
109 Total Sales
-
ROBERTA HYLTON

Buyer's Agent in 2023
ROBERTA HYLTON
HIGHLANDS REALTY, INC. ABINGDON
(276) 356-5700
63 Total Sales
-
Cynthia Hornsby

Seller's Agent in 2021
Cynthia Hornsby
Prestige Homes of the Tri Cities, Inc.
(276) 608-8262
214 Total Sales
-
N
Buyer's Agent in 2019
Non Member
NON MEMBER
-
Gary Cobb
G
Seller's Agent in 2014
Gary Cobb
Century 21 Legacy Fort Henry
(423) 863-2924
126 Total Sales
-
Daniel Jackson

Buyer's Agent in 2014
Daniel Jackson
Century 21 Legacy Fort Henry
(423) 384-5563
57 Total Sales
Map
Source: Tennessee/Virginia Regional MLS
MLS Number: 413096
APN: 345-1-13A-15
- 105 Dewey Ct
- 103 Timberbrook Dr
- 247 Iris Ln
- 260 Chester Hill Rd
- 324 Bellehaven Dr
- 149 Canterbury Ln
- 750 Mcchesney Dr
- 1023 Pebble Dr
- 184 Center St
- 2206 Valley Dr
- 542 Mosswood Ln
- 147 Rainbow Cir Unit 147
- 103 Northwinds Dr
- 165 April Ln
- 182 Oakcrest Cir Unit 2
- 115 Ashley Dr
- 172 Dakota Rd
- 748 Navaho Trail
- 1549 Kings Mill Pike
- 270 Overlake Dr
