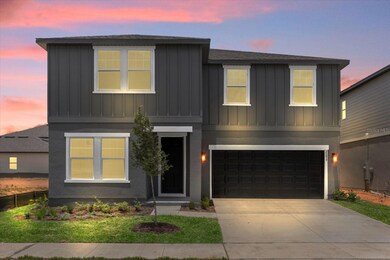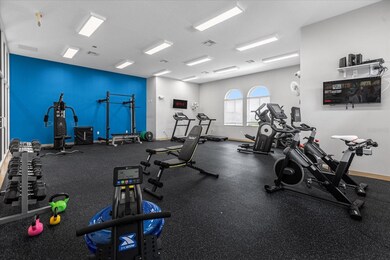
2306 Lancashire St Davenport, FL 33896
Estimated payment $3,613/month
Highlights
- New Construction
- Community Pool
- 2 Car Attached Garage
- Garden View
- Rear Porch
- Community Playground
About This Home
5 bedroom home from Ashton Woods in Davenport close to CHAMPIONSGATE, FL! With over 2,700 square feet of living space the Teton floor plan is sure to impress and accommodate any large family. Some stand out features include a gourmet kitchen with 42" upper cabinets, a grand owner’s suite with windows along the back, a large loft or game room and a downstairs guest room, craft room or study with bath. Work from home? Your downstairs flex space can be upgraded to a den for total privacy. Love enjoying the outdoors, so enjoy your large patio. This community is nestled in the popular West Haven neighborhood, Glen offers a sense of privacy in the heart of Davenport. Enjoy the exclusive community feel with numerous shopping and restaurant options in Champions Gate and Posner Park, just minutes from your doorstep. Here, your weekly routine takes on new adventures with fun amenities for the whole family. Enjoy early morning swims, family volleyball games, weekend tennis matches and spontaneous afternoons spent at one of the many major theme parks or Florida beaches. After a full day, retreat into a warm and welcoming home that matches your needs and perfectly reflects your adventurous lifestyle. Community has a pool and a gym!
Listing Agent
OPTIMAR INTERNATIONAL REALTY Brokerage Phone: 305-944-0477 License #3175274

Home Details
Home Type
- Single Family
Est. Annual Taxes
- $5,860
Year Built
- Built in 2022 | New Construction
Lot Details
- 5,900 Sq Ft Lot
- North Facing Home
- Metered Sprinkler System
HOA Fees
- $158 Monthly HOA Fees
Parking
- 2 Car Attached Garage
- Garage Door Opener
- Driveway
Home Design
- Slab Foundation
- Shingle Roof
- Block Exterior
Interior Spaces
- 2,732 Sq Ft Home
- Blinds
- Combination Dining and Living Room
- Vinyl Flooring
- Garden Views
Kitchen
- Built-In Oven
- Cooktop
- Microwave
- Freezer
- Dishwasher
- Disposal
Bedrooms and Bathrooms
- 5 Bedrooms
- Primary Bedroom Upstairs
- 4 Full Bathrooms
Laundry
- Laundry in unit
- Dryer
- Washer
Additional Features
- Rear Porch
- Central Heating and Cooling System
Listing and Financial Details
- Visit Down Payment Resource Website
- Tax Lot 93
- Assessor Parcel Number 27-26-05-701159-000930
Community Details
Overview
- Vesta Association, Phone Number (727) 258-0092
- Glen At West Haven Subdivision
Recreation
- Community Playground
- Community Pool
Map
Home Values in the Area
Average Home Value in this Area
Tax History
| Year | Tax Paid | Tax Assessment Tax Assessment Total Assessment is a certain percentage of the fair market value that is determined by local assessors to be the total taxable value of land and additions on the property. | Land | Improvement |
|---|---|---|---|---|
| 2023 | $1,062 | $65,000 | $65,000 | $0 |
| 2022 | $148 | $11,148 | $11,148 | $0 |
Property History
| Date | Event | Price | Change | Sq Ft Price |
|---|---|---|---|---|
| 05/11/2025 05/11/25 | Rented | $2,800 | -1.8% | -- |
| 04/21/2025 04/21/25 | Price Changed | $2,850 | 0.0% | $1 / Sq Ft |
| 04/21/2025 04/21/25 | Price Changed | $530,000 | -0.9% | $194 / Sq Ft |
| 03/14/2025 03/14/25 | For Sale | $535,000 | 0.0% | $196 / Sq Ft |
| 02/22/2025 02/22/25 | For Rent | $2,900 | -- | -- |
Purchase History
| Date | Type | Sale Price | Title Company |
|---|---|---|---|
| Special Warranty Deed | $498,323 | First American Title Insurance |
Similar Homes in Davenport, FL
Source: Stellar MLS
MLS Number: O6290316
APN: 27-26-05-701159-000930
- 2058 Derwent Dr
- 2099 Derwent Dr
- 2339 Lancashire St
- 2039 Derwent Dr
- 2094 Derwent Dr
- 2362 Lancashire St
- 2126 Derwent Dr
- 2210 Derwent Dr
- 2166 Derwent Dr
- 2170 Derwent Dr
- 547 Windsor Place
- 149 Aberdeen St
- 1067 Plantation Ln
- 475 Windsor Place
- 320 Aberdeen Dr
- 1620 Pelican Dr
- 661 Longboat Dr
- 308 Aberdeen Dr
- 1613 Pelican Dr
- 1609 Pelican Dr






