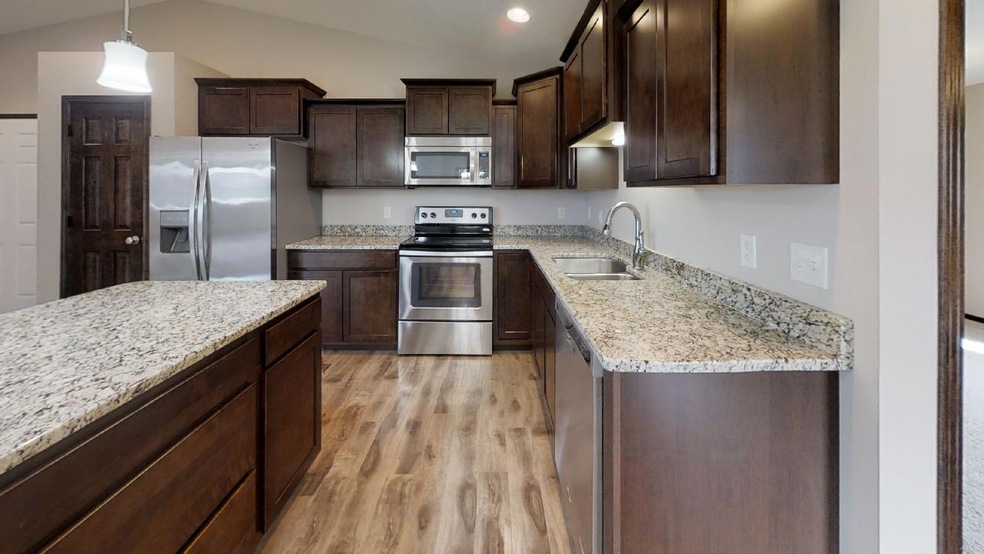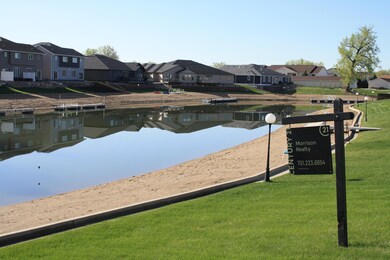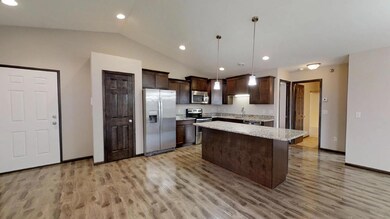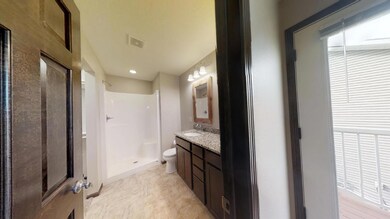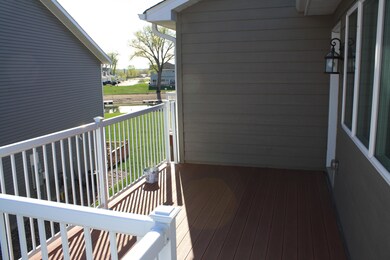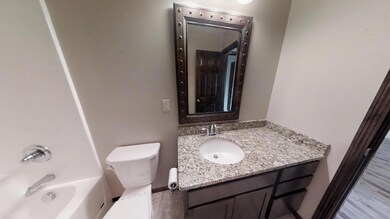
2306 Lexi Loop SE Mandan, ND 58554
Highlights
- Waterfront
- Vaulted Ceiling
- Balcony
- Deck
- Main Floor Primary Bedroom
- 2 Car Attached Garage
About This Home
As of March 2022Imagine having a WATER View out your master suite window. You can with this beautiful move-in-ready upper unit condo with 3 bedrooms and 2 bathrooms in the Lakewood Development. Enter unit to an open concept kitchen, living and dining area. Kitchen features upgraded stainless steel appliances, granite counter-tops, large island, soft close drawers and pantry. Condo features a master suite with walk-in closet and -3/4 bath (both with granite counters) and a large window with scenic WATER view. There is a maintenance free deck off the living room and another one off the master suite to further enjoy the view. Other features include: Solid wood interior doors, Finished double attached garage with drain and gas rough-in, security cameras over parking, lawn sprinklers, and parking for you and guests. Home offers quick access to Raging Waters water park, Lakewood water way, Family Wellness Center, shopping, restaurants, and banking. Gain water access to the Lakewood Association for $175/year. Don't let this beauty get away.
Last Agent to Sell the Property
CENTURY 21 Morrison Realty License #10156 Listed on: 05/21/2019

Last Buyer's Agent
LISA HOYNES
NEXTHOME LEGENDARY PROPERTIES License #9958
Property Details
Home Type
- Condominium
Est. Annual Taxes
- $2,739
Year Built
- Built in 2013
Lot Details
- Waterfront
- Front Yard Sprinklers
HOA Fees
- $145 Monthly HOA Fees
Parking
- 2 Car Attached Garage
- Common or Shared Parking
- Garage Door Opener
- Driveway
- Guest Parking
Home Design
- Slab Foundation
- Shingle Roof
- Vinyl Siding
- Concrete Perimeter Foundation
Interior Spaces
- 1,526 Sq Ft Home
- Vaulted Ceiling
- Ceiling Fan
- Window Treatments
- Water Views
Kitchen
- Oven
- Range
- Microwave
- Dishwasher
- Disposal
Flooring
- Carpet
- Laminate
- Tile
- Vinyl
Bedrooms and Bathrooms
- 3 Bedrooms
- Primary Bedroom on Main
- Walk-In Closet
Laundry
- Laundry on main level
- Dryer
- Washer
Home Security
Outdoor Features
- Water Access
- Balcony
- Deck
Schools
- Mandan Middle School
- Mandan High School
Utilities
- Forced Air Heating and Cooling System
- Heating System Uses Natural Gas
- Phone Available
- Cable TV Available
Listing and Financial Details
- Assessor Parcel Number 65-6116125
Community Details
Overview
- Association fees include insurance, ground maintenance, maintenance structure, snow removal
- Lakewood Comm Park Subdivision
Pet Policy
- Pet Restriction
Security
- Fire and Smoke Detector
Similar Homes in Mandan, ND
Home Values in the Area
Average Home Value in this Area
Property History
| Date | Event | Price | Change | Sq Ft Price |
|---|---|---|---|---|
| 03/25/2022 03/25/22 | Sold | -- | -- | -- |
| 01/29/2022 01/29/22 | Pending | -- | -- | -- |
| 01/27/2022 01/27/22 | For Sale | $264,900 | +26.1% | $174 / Sq Ft |
| 08/15/2019 08/15/19 | Sold | -- | -- | -- |
| 07/11/2019 07/11/19 | Pending | -- | -- | -- |
| 05/21/2019 05/21/19 | For Sale | $210,000 | -8.7% | $138 / Sq Ft |
| 03/24/2016 03/24/16 | Sold | -- | -- | -- |
| 02/02/2016 02/02/16 | Pending | -- | -- | -- |
| 01/22/2016 01/22/16 | For Sale | $229,900 | 0.0% | $70 / Sq Ft |
| 08/07/2015 08/07/15 | Sold | -- | -- | -- |
| 06/17/2015 06/17/15 | Pending | -- | -- | -- |
| 06/03/2015 06/03/15 | For Sale | $229,900 | -7.1% | $153 / Sq Ft |
| 12/17/2014 12/17/14 | Sold | -- | -- | -- |
| 08/11/2014 08/11/14 | Pending | -- | -- | -- |
| 05/19/2014 05/19/14 | For Sale | $247,400 | -- | $150 / Sq Ft |
Tax History Compared to Growth
Agents Affiliated with this Home
-
KENDALL VETTER
K
Seller's Agent in 2022
KENDALL VETTER
CORE Real Estate Advisors
(701) 226-1451
80 Total Sales
-
JORDAN WEST
J
Seller Co-Listing Agent in 2022
JORDAN WEST
CORE Real Estate Advisors
(701) 210-1389
82 Total Sales
-
Bill Dean

Buyer's Agent in 2022
Bill Dean
Better Homes and Gardens Real Estate Alliance Group
(701) 471-9506
174 Total Sales
-
Eric Schlosser
E
Seller's Agent in 2019
Eric Schlosser
CENTURY 21 Morrison Realty
(701) 425-4441
130 Total Sales
-
L
Buyer's Agent in 2019
LISA HOYNES
NEXTHOME LEGENDARY PROPERTIES
-
b
Buyer's Agent in 2019
bis.rets.lhoynes
gn.rets.RETS_OFFICE
Map
Source: Bismarck Mandan Board of REALTORS®
MLS Number: 3402718
- 2238 Shoal Loop SE
- 2435 Water Park Loop SE
- 2510 Nash Ln Unit 4
- 2511 Nash Ln
- 4521 Sundancer Loop SE Unit 5
- 4521 Sundancer Loop SE Unit 3
- 2816 Douglas Place SE
- 4221 Shaun Ln Unit 2
- 4004 Bayport Place SE
- 4023 Bayport Place SE
- 4103 Bayport Place SE
- 2110 Marina Rd SE
- 2109 Bridgeview Ct SE
- 3305 Bay Shore Bend SE
- 2207 Bridgeview Ct
- 2313 Pirates Loop SE
- 2231 Pirates Loop SE
- 3406 Heartwood Dr SE
- 2412 34th Ave SE
- 1450 Action Dr SE
