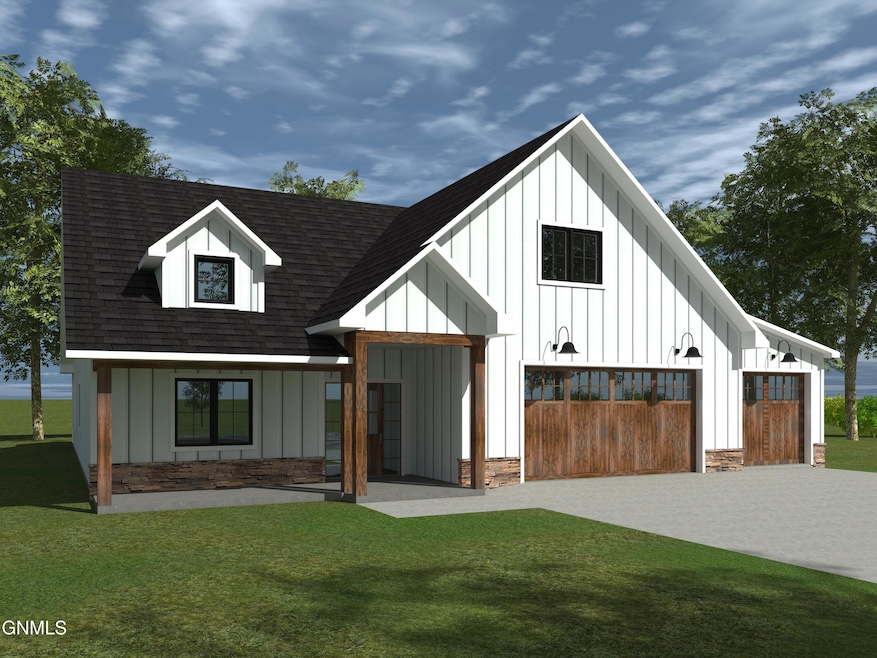
2313 Pirates Loop SE Mandan, ND 58554
Estimated payment $5,016/month
Highlights
- Water Views
- Cathedral Ceiling
- Loft
- New Construction
- Main Floor Primary Bedroom
- Corner Lot
About This Home
Build your dream home in Bridgeview Bay! This stunning June Floor Plan by Mission Homes is to be built on one of Mandan's final remaining waterfront lots—offering the perfect blend of peaceful bayfront living and modern comfort. Located on a premium corner lot with 30 feet of private shoreline, this home provides breathtaking bay views from the back and tranquil river views from the front. The functional and stylish layout includes 3 main-level bedrooms, 2 bathrooms, 2215 of living space, and a cathedral-ceiling living room with large windows that flood the space with natural light. The kitchen is truly a showstopper—featuring an impressive 11' island with seating, upgraded appliances including a hooded range, a walk-in pantry, and two flexible areas ideal for a coffee bar or buffet setup. Both guest bedrooms are generously sized with ample closet space and share a full bath with a linen closet. The spacious primary suite includes a beautifully designed ensuite bath with a tiled shower, dual vanities with a linen tower, a pocket door toilet room, and a massive walk-in closet. Upstairs, you'll find a cozy loft space—perfect for a second living room, office, or playroom. This home is currently priced with Mission Homes' high-quality standard features, but there's still time to customize your interior selections, upgrades, and finishes to truly make it yours. Enjoy life in the highly desirable Bridgeview Bay community—offering river access, mature trees for added privacy, low specials, nearby walking trails, and proximity to The Paddle Trap and all Mandan/Bismarck amenities. Photos are renderings only. Contact your favorite realtor today to learn how to make this exclusive property yours!
Home Details
Home Type
- Single Family
Est. Annual Taxes
- $1,963
Year Built
- Built in 2025 | New Construction
Lot Details
- 0.28 Acre Lot
- Corner Lot
- Level Lot
- Irregular Lot
HOA Fees
- $25 Monthly HOA Fees
Parking
- 3 Car Attached Garage
- Lighted Parking
- Front Facing Garage
- Garage Door Opener
- Driveway
Home Design
- Home to be built
- Patio Home
- Shingle Roof
- Vinyl Siding
- Concrete Perimeter Foundation
Interior Spaces
- 2,215 Sq Ft Home
- 2-Story Property
- Cathedral Ceiling
- Electric Fireplace
- Entrance Foyer
- Living Room with Fireplace
- Dining Room
- Loft
- Water Views
- Fire and Smoke Detector
Kitchen
- Electric Range
- Microwave
- Dishwasher
- Disposal
Flooring
- Carpet
- Vinyl
Bedrooms and Bathrooms
- 3 Bedrooms
- Primary Bedroom on Main
- Walk-In Closet
Laundry
- Laundry Room
- Laundry on main level
Eco-Friendly Details
- ENERGY STAR Qualified Equipment
Outdoor Features
- Patio
- Exterior Lighting
- Rain Gutters
Schools
- Mandan Middle School
- Mandan High School
Utilities
- Forced Air Heating and Cooling System
- Heating System Uses Natural Gas
- Natural Gas Connected
Community Details
- Bridgeview Bay Subdivision
Listing and Financial Details
- Assessor Parcel Number 65-0182374
Map
Home Values in the Area
Average Home Value in this Area
Tax History
| Year | Tax Paid | Tax Assessment Tax Assessment Total Assessment is a certain percentage of the fair market value that is determined by local assessors to be the total taxable value of land and additions on the property. | Land | Improvement |
|---|---|---|---|---|
| 2024 | $1,963 | $66,000 | $0 | $0 |
| 2023 | $2,299 | $66,000 | $0 | $0 |
| 2022 | $1,167 | $37,500 | $0 | $0 |
| 2021 | $1,045 | $37,500 | $0 | $0 |
| 2020 | $1,539 | $75,000 | $0 | $0 |
| 2019 | $2,489 | $37,500 | $0 | $0 |
| 2018 | $2,406 | $37,500 | $37,500 | $0 |
| 2017 | $2,414 | $37,500 | $37,500 | $0 |
| 2016 | $2,739 | $37,500 | $37,500 | $0 |
| 2015 | $2,927 | $37,500 | $37,500 | $0 |
| 2014 | $2,208 | $15,400 | $15,400 | $0 |
| 2013 | $2,290 | $15,850 | $15,850 | $0 |
Property History
| Date | Event | Price | Change | Sq Ft Price |
|---|---|---|---|---|
| 06/04/2025 06/04/25 | For Sale | $859,900 | +186.7% | $388 / Sq Ft |
| 05/15/2025 05/15/25 | For Sale | $299,900 | -- | -- |
Purchase History
| Date | Type | Sale Price | Title Company |
|---|---|---|---|
| Quit Claim Deed | -- | Mandan Guaranty & Title Co | |
| Quit Claim Deed | -- | Mandan Guaranty And Title Co |
Mortgage History
| Date | Status | Loan Amount | Loan Type |
|---|---|---|---|
| Open | $120,120 | Commercial |
Similar Homes in Mandan, ND
Source: Bismarck Mandan Board of REALTORS®
MLS Number: 4019868
APN: 65-0182374
- 2313 Pirates Loop SE
- 2231 Pirates Loop SE
- 2110 Marina Rd SE
- 2435 Water Park Loop SE
- 2445 Waterpark Loop SE
- 4521 Sundancer Loop SE Unit 3
- 2238 Shoal Loop SE
- 2812 Douglas Place SE
- 2510 Nash Ln Unit 4
- 4004 Bayport Place SE
- 3310 Sandy Ln
- 139 Riverside Park Rd Unit 2
- 4221 Shaun Ln Unit 2
- 1034 Summit Blvd
- 1450 Action Dr SE
- 1163 W Avenue B
- 4103 Bayport Place SE
- 1145 S Highland Acres Rd
- 3505 Pelican Place
- 3901 21st St SE
