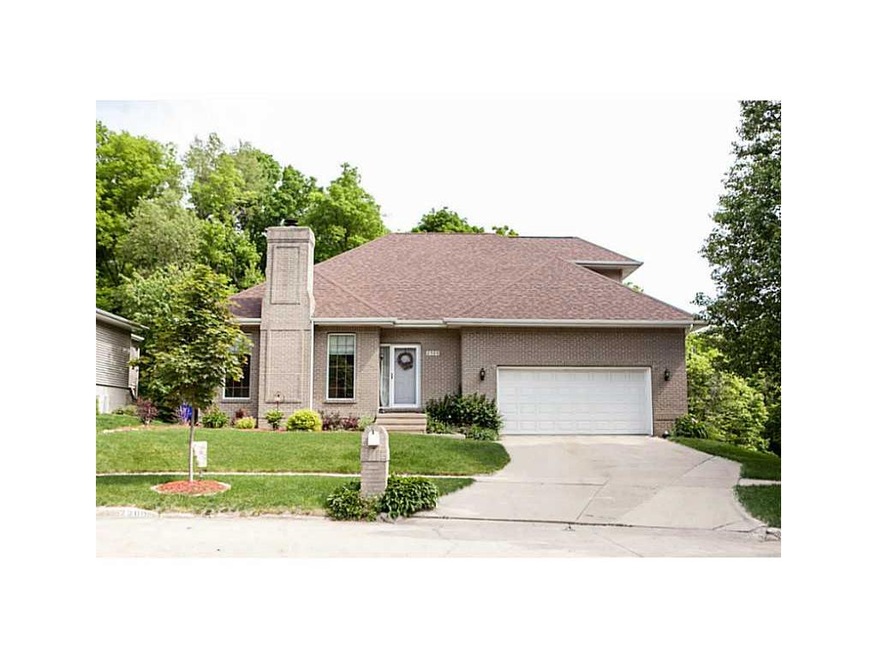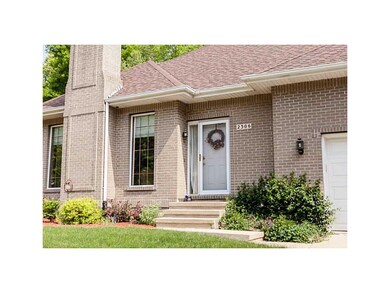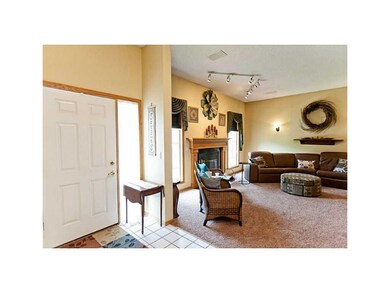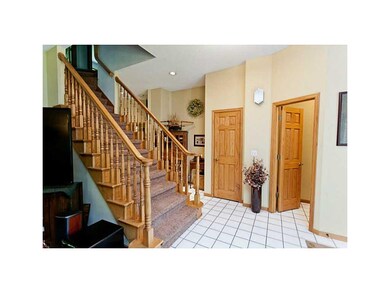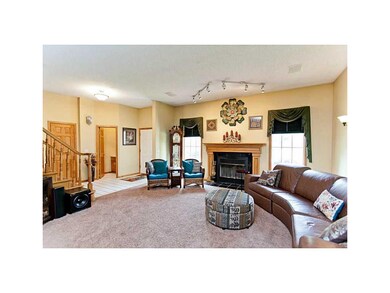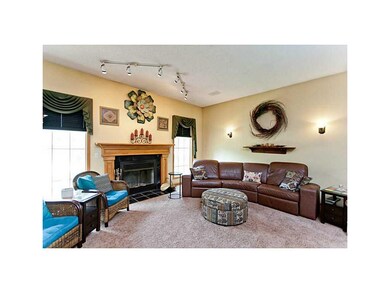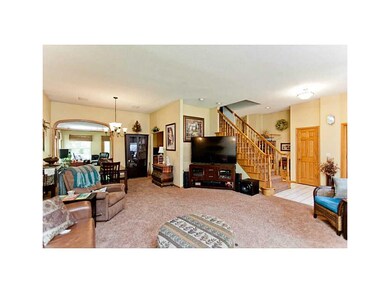
2306 Ridge Trail NE Cedar Rapids, IA 52402
Highlights
- Spa
- Deck
- Wooded Lot
- John F. Kennedy High School Rated A-
- Recreation Room
- Main Floor Primary Bedroom
About This Home
As of October 2023Move in Ready! This wonderful home includes an incredible secluded view of a wooded valley. Close to everything, tucked in the woods just off Glass Rd this beautiful home is located in the premier spot on the cul-de-sac. The true beauty of this home is in the backyard, so don't drive by. The inside has soaring ceilings, spacious floor plan and wonderful finished walk out lower-level. The house is freshly painted; has updated carpet; updated light fixtures and all appliance stay. New 50 year roof; newer AC and furnace, immaculately cared for and kept! The oversized two stall has an epoxy floor with more than enough room for all the toys and a huge loft area for additional storage. Special features include updated master bathroom, oversized master bedroom, plumbed wet bar and sound system on the main floor; lower level has a hot tub room, wet bar and surround sound system. Don't miss this one!
Home Details
Home Type
- Single Family
Est. Annual Taxes
- $5,041
Year Built
- 1992
Lot Details
- Lot Dimensions are 92 x 103
- Cul-De-Sac
- Wooded Lot
Home Design
- Poured Concrete
- Frame Construction
- Vinyl Construction Material
Interior Spaces
- 2-Story Property
- Sound System
- Wood Burning Fireplace
- Electric Fireplace
- Living Room with Fireplace
- Formal Dining Room
- Recreation Room
Kitchen
- Breakfast Bar
- Range<<rangeHoodToken>>
- <<microwave>>
- Dishwasher
- Disposal
Bedrooms and Bathrooms
- 4 Bedrooms | 1 Primary Bedroom on Main
Laundry
- Dryer
- Washer
Basement
- Walk-Out Basement
- Basement Fills Entire Space Under The House
Parking
- 2 Car Attached Garage
- Garage Door Opener
Outdoor Features
- Spa
- Deck
- Patio
Utilities
- Forced Air Cooling System
- Heating System Uses Gas
- Gas Water Heater
- Cable TV Available
Ownership History
Purchase Details
Home Financials for this Owner
Home Financials are based on the most recent Mortgage that was taken out on this home.Purchase Details
Purchase Details
Home Financials for this Owner
Home Financials are based on the most recent Mortgage that was taken out on this home.Purchase Details
Home Financials for this Owner
Home Financials are based on the most recent Mortgage that was taken out on this home.Purchase Details
Home Financials for this Owner
Home Financials are based on the most recent Mortgage that was taken out on this home.Similar Homes in the area
Home Values in the Area
Average Home Value in this Area
Purchase History
| Date | Type | Sale Price | Title Company |
|---|---|---|---|
| Warranty Deed | $305,000 | None Listed On Document | |
| Interfamily Deed Transfer | -- | None Available | |
| Interfamily Deed Transfer | -- | None Available | |
| Warranty Deed | -- | None Available | |
| Warranty Deed | $230,000 | None Available | |
| Warranty Deed | $235,500 | -- |
Mortgage History
| Date | Status | Loan Amount | Loan Type |
|---|---|---|---|
| Open | $313,446 | VA | |
| Closed | $305,000 | VA | |
| Previous Owner | $241,692 | VA | |
| Previous Owner | $240,591 | VA | |
| Previous Owner | $247,808 | VA | |
| Previous Owner | $23,500 | Stand Alone Second | |
| Previous Owner | $184,000 | New Conventional | |
| Previous Owner | $35,470 | Unknown | |
| Previous Owner | $196,000 | New Conventional | |
| Previous Owner | $201,027 | Unknown | |
| Previous Owner | $200,000 | Unknown | |
| Previous Owner | $37,500 | Credit Line Revolving | |
| Previous Owner | $224,076 | Unknown |
Property History
| Date | Event | Price | Change | Sq Ft Price |
|---|---|---|---|---|
| 10/31/2023 10/31/23 | Sold | $305,000 | -1.3% | $96 / Sq Ft |
| 10/01/2023 10/01/23 | Pending | -- | -- | -- |
| 09/28/2023 09/28/23 | For Sale | $309,000 | +27.7% | $98 / Sq Ft |
| 09/01/2017 09/01/17 | Sold | $242,000 | 0.0% | $112 / Sq Ft |
| 07/01/2017 07/01/17 | Pending | -- | -- | -- |
| 06/26/2017 06/26/17 | For Sale | $242,000 | +5.2% | $112 / Sq Ft |
| 09/26/2014 09/26/14 | Sold | $230,000 | -8.0% | $73 / Sq Ft |
| 09/26/2014 09/26/14 | Pending | -- | -- | -- |
| 05/29/2014 05/29/14 | For Sale | $250,000 | -- | $79 / Sq Ft |
Tax History Compared to Growth
Tax History
| Year | Tax Paid | Tax Assessment Tax Assessment Total Assessment is a certain percentage of the fair market value that is determined by local assessors to be the total taxable value of land and additions on the property. | Land | Improvement |
|---|---|---|---|---|
| 2023 | $6,400 | $346,400 | $41,500 | $304,900 |
| 2022 | $5,514 | $312,300 | $37,100 | $275,200 |
| 2021 | $5,246 | $275,100 | $37,100 | $238,000 |
| 2020 | $5,246 | $246,400 | $32,800 | $213,600 |
| 2019 | $5,084 | $244,400 | $32,800 | $211,600 |
| 2018 | $5,200 | $244,400 | $32,800 | $211,600 |
| 2017 | $5,180 | $246,400 | $32,800 | $213,600 |
| 2016 | $4,915 | $231,200 | $32,800 | $198,400 |
| 2015 | $4,835 | $227,191 | $26,220 | $200,971 |
| 2014 | $4,650 | $249,445 | $26,220 | $223,225 |
| 2013 | $5,008 | $249,445 | $26,220 | $223,225 |
Agents Affiliated with this Home
-
Steven Hankemeier

Seller's Agent in 2023
Steven Hankemeier
RE/MAX
(563) 212-3008
182 Total Sales
-
Melissa Redinbaugh
M
Buyer's Agent in 2023
Melissa Redinbaugh
RE/MAX
(319) 550-5114
159 Total Sales
-
Travis Ferguson
T
Seller's Agent in 2017
Travis Ferguson
KW Advantage
(319) 900-1799
83 Total Sales
-
Doris Ackerman

Buyer's Agent in 2017
Doris Ackerman
KW Advantage
(319) 361-2934
365 Total Sales
-
Jason Vestweber

Seller's Agent in 2014
Jason Vestweber
SKOGMAN REALTY
(319) 551-0373
132 Total Sales
-
Donald Fieldhouse
D
Buyer's Agent in 2014
Donald Fieldhouse
Cedar Rapids Area Association of REALTORS
(239) 774-6598
4,906 Total Sales
Map
Source: Cedar Rapids Area Association of REALTORS®
MLS Number: 1403767
APN: 14093-28020-00000
- 2232 Birchwood Dr NE
- 2145 Coldstream Ave NE
- 1735 Applewood Ct NE
- 1704 Pikes Peak Ct NE Unit B
- 2029 Knollshire Rd NE
- 2617 Rainier Ct NE
- 1556 Matterhorn Dr NE Unit B
- 1580 Matterhorn Dr NE Unit G
- 1579 Matterhorn Dr NE
- 3129 Adirondack Dr NE
- 3642 Redbud Rd NE
- 2925 Adirondack Dr NE
- 1661 Bilgarie Ct NE Unit A
- 618 J Ave NE
- 3840 Wenig Rd NE
- 664 J Ave NE Unit A
- 3028 Center Point Rd NE Unit 201
- 2222 Evergreen St NE
- 2520 Falbrook Dr NE
- 1635 Keith Dr NE
